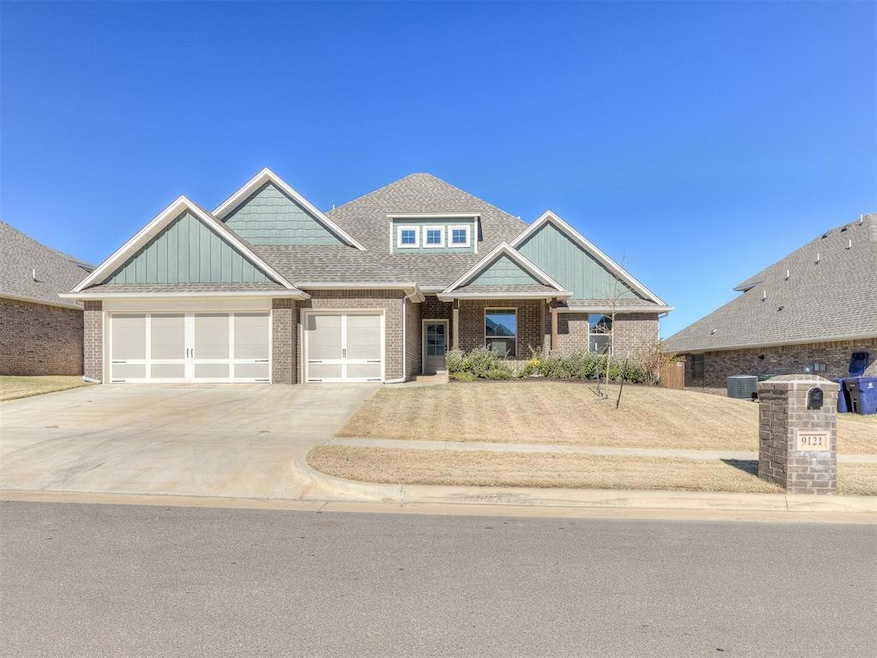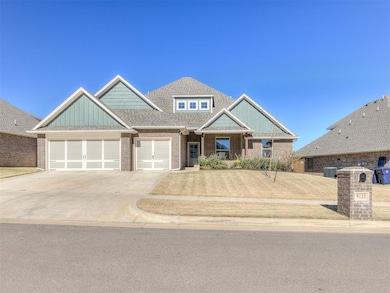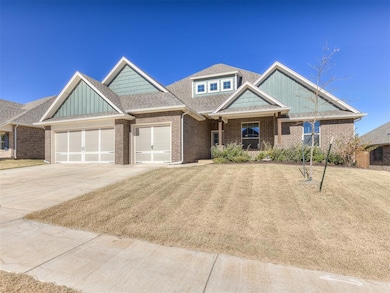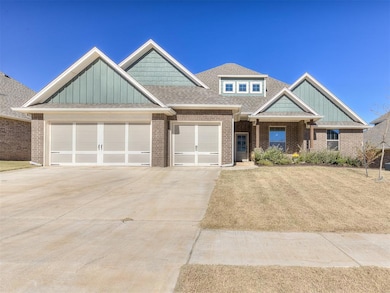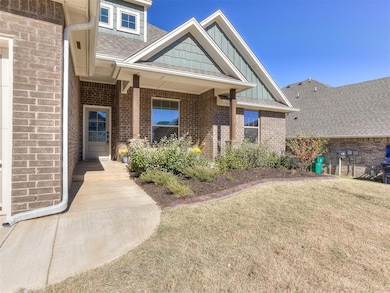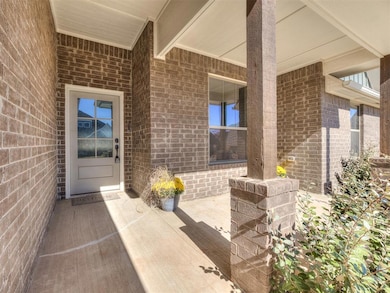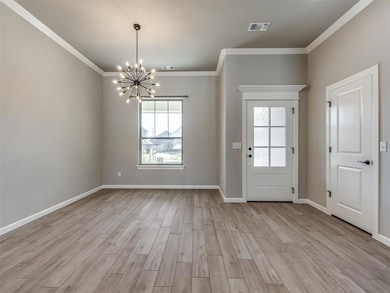Estimated payment $3,368/month
Highlights
- Traditional Architecture
- 2 Fireplaces
- Electric Vehicle Charging Station
- Northwood Elementary School Rated A-
- Covered Patio or Porch
- 3 Car Attached Garage
About This Home
Welcome to this gorgeous and meticulously crafted 5 bedroom, 3 full bath home, offering 3,471 square feet of inviting indoor living, seamlessly complemented by an additional outdoor living space. This thoughtfully designed home features two distinct dining areas, a versatile study, and an attached 3-car garage equipped with a storm shelter for added peace of mind. There is a Tesla Charger in the garage as well. Step outside to the extended and covered back patio, complete with an outdoor fireplace, gas line, and cable hookups—a perfect oasis for enjoying the cozy winter months and outdoor entertainment. This home is
equipped with numerous modern amenities, including a whole-home air filtration system, a Rinnai Tankless water heater, and R-44 insulation, ensuring comfort and efficiency. Don't miss out! Schedule a showing today.
Home Details
Home Type
- Single Family
Est. Annual Taxes
- $6,331
Year Built
- Built in 2021
Lot Details
- 8,803 Sq Ft Lot
- Interior Lot
HOA Fees
- $21 Monthly HOA Fees
Parking
- 3 Car Attached Garage
Home Design
- Traditional Architecture
- Slab Foundation
- Brick Frame
- Composition Roof
- Masonry
Interior Spaces
- 3,471 Sq Ft Home
- Multi-Level Property
- Woodwork
- Ceiling Fan
- 2 Fireplaces
- Metal Fireplace
- Laundry Room
Bedrooms and Bathrooms
- 5 Bedrooms
Schools
- Piedmont Primary Elementary School
- Piedmont Middle School
- Piedmont High School
Additional Features
- Covered Patio or Porch
- Central Heating and Cooling System
Community Details
- Association fees include greenbelt
- Mandatory home owners association
- Electric Vehicle Charging Station
Listing and Financial Details
- Legal Lot and Block 7 / 14
Map
Home Values in the Area
Average Home Value in this Area
Tax History
| Year | Tax Paid | Tax Assessment Tax Assessment Total Assessment is a certain percentage of the fair market value that is determined by local assessors to be the total taxable value of land and additions on the property. | Land | Improvement |
|---|---|---|---|---|
| 2024 | $6,331 | $54,911 | $6,684 | $48,227 |
| 2023 | $6,331 | $52,297 | $6,480 | $45,817 |
| 2022 | $112 | $915 | $915 | $0 |
Property History
| Date | Event | Price | List to Sale | Price per Sq Ft |
|---|---|---|---|---|
| 11/13/2025 11/13/25 | For Sale | $534,900 | -- | $154 / Sq Ft |
Purchase History
| Date | Type | Sale Price | Title Company |
|---|---|---|---|
| Special Warranty Deed | -- | Oklahoma City Abstract |
Mortgage History
| Date | Status | Loan Amount | Loan Type |
|---|---|---|---|
| Open | $437,472 | No Value Available |
Source: MLSOK
MLS Number: 1201041
APN: 090148582
- 11100 NW 131st St
- 9316 NW 118th St
- 11625 Jude Way
- 11109 NW 136th Terrace
- 12316 SW 31st St
- 1004 Acacia Creek Dr
- 13600 Arrowhead Blvd
- 13412 Grass Plain Ave
- 9304 NW 89th St
- 11608 Jude Way
- 9128 NW 115th St
- 9133 NW 115th St
- 13412 Arrowhead Blvd
- 13133 Ashlyn Ln
- 9308 NW 128th St
- 9309 NW 128th St
- 9313 NW 128th St
- 14400 W Memorial Rd
- 12549 NW 142nd St
- 12529 NW 142nd St
- 12329 SW 31st St
- 12729 NW 137th St
- 14001 the Brook Blvd
- 12544 NW 141st St
- 13312 Beaumont Dr
- 13413 Open Air Ln
- 10005 Blue Wing Trail
- 1046 Phils Way NW
- 11744 NW 99th Terrace
- 11808 Jude Way
- 12037 Ashford Dr
- 9516 Gray Wolf Ln
- 9513 Laredo Ln
- 11532 Ruger Rd
- 9605 Jackrabbit Rd
- 11305 NW 97th St
- 11016 NW 100th St
- 11104 NW 99th St
- 11212 NW 94th Terrace
- 11008 NW 98th St
