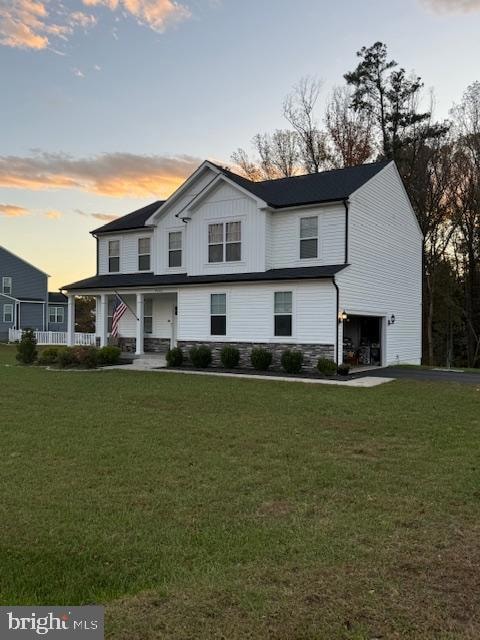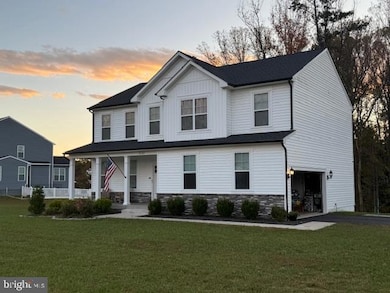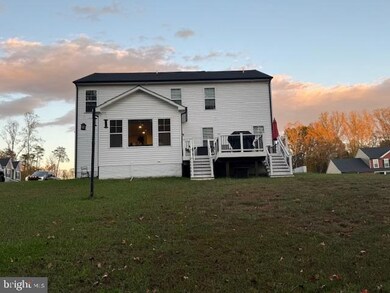9122 Arcadia Dr King George, VA 22485
Estimated payment $3,325/month
Highlights
- View of Trees or Woods
- Deck
- Backs to Trees or Woods
- Open Floorplan
- Traditional Architecture
- Upgraded Countertops
About This Home
COMING SOON!
Why wait for new construction when you can have this almost brand new, barely lived-in home? Offering nearly 4,000 sq. ft. of living space, this beautiful 4-bedroom, 2.5-bath home combines modern design with peaceful surroundings — the perfect balance of comfort and convenience.
Step inside and fall in love with the bright sunroom and open-concept layout, ideal for entertaining or relaxing. Enjoy your morning coffee or unwind after a long day on the brand-new Trex deck, overlooking a serene, wooded 1-acre lot that provides both privacy and tranquility.
Located in a quiet, friendly community just minutes from the Harry Nice Bridge and local shopping, this home offers the ideal blend of seclusion and accessibility. The unfinished basement gives you endless possibilities to create your dream space — a rec room, gym, theater, or extra bedroom...the choice is yours!
Don’t wait — homes like this don’t come around often!
Listing Agent
(540) 379-7341 crystalksells4u@gmail.com Berkshire Hathaway HomeServices PenFed Realty License #0225191085 Listed on: 10/27/2025

Home Details
Home Type
- Single Family
Est. Annual Taxes
- $704
Year Built
- Built in 2023
Lot Details
- 0.92 Acre Lot
- Level Lot
- Backs to Trees or Woods
- Property is zoned A2
HOA Fees
- $47 Monthly HOA Fees
Parking
- 2 Car Attached Garage
- 6 Driveway Spaces
- Side Facing Garage
- Garage Door Opener
Home Design
- Traditional Architecture
- Farmhouse Style Home
- Bump-Outs
- Permanent Foundation
- Poured Concrete
- Stone Siding
- Vinyl Siding
Interior Spaces
- Property has 2 Levels
- Open Floorplan
- Low Emissivity Windows
- Vinyl Clad Windows
- Sliding Doors
- Insulated Doors
- Views of Woods
- Home Security System
- Laundry on upper level
- Basement
Kitchen
- Built-In Range
- Built-In Microwave
- Dishwasher
- Kitchen Island
- Upgraded Countertops
Flooring
- Carpet
- Luxury Vinyl Plank Tile
Bedrooms and Bathrooms
- 4 Bedrooms
Eco-Friendly Details
- Energy-Efficient Appliances
Outdoor Features
- Deck
- Shed
- Porch
Utilities
- Forced Air Heating and Cooling System
- Heat Pump System
- Back Up Electric Heat Pump System
- Electric Water Heater
- On Site Septic
Community Details
- Built by Westbrooke Homes
- Eden Subdivision, Emery Floorplan
Listing and Financial Details
- Coming Soon on 11/30/25
- Tax Lot 24
- Assessor Parcel Number 25 11 24
Map
Home Values in the Area
Average Home Value in this Area
Tax History
| Year | Tax Paid | Tax Assessment Tax Assessment Total Assessment is a certain percentage of the fair market value that is determined by local assessors to be the total taxable value of land and additions on the property. | Land | Improvement |
|---|---|---|---|---|
| 2025 | $3,098 | $455,600 | $120,000 | $335,600 |
| 2024 | $3,098 | $455,600 | $120,000 | $335,600 |
| 2023 | $3,053 | $448,900 | $120,000 | $328,900 |
| 2022 | $704 | $110,000 | $110,000 | $0 |
| 2021 | $310 | $42,500 | $42,500 | $0 |
Source: Bright MLS
MLS Number: VAKG2007206
APN: 25-11-24
- Fontaine Plan at Eden View
- Dunmore Plan at Eden View
- Bethany Plan at Eden View
- Chadwick Plan at Eden View
- Hamlet Plan at Eden View
- Greenwich Plan at Eden View
- Ascot Plan at Eden View
- Rosslyn Plan at Eden View
- Emery Plan at Eden View
- 11461 Camelot Ln
- 11466 Camelot Ln
- The Willow Plan at Oakwood Estates
- The Adelina Plan at Oakwood Estates
- The Fairfax Plan at Oakwood Estates
- The Brentwood Plan at Oakwood Estates
- The Belmont Plan at Oakwood Estates
- The Winchester Plan at Oakwood Estates
- The Montross Plan at Oakwood Estates
- The Glenwood Plan at Oakwood Estates
- The Lancaster Plan at Oakwood Estates
- 11058 Lee St
- 11489 Lynx Dr
- 11028 Esquire Ln
- 14352 Ridge Rd
- 8283 Makensie Way
- 11291 Pine Hill Rd
- 12191 Port Conway Rd
- 6394 Winston Place
- 6344 Winston Place
- 6344 Winston Place
- 9330 Tetotum Rd
- 5238 Kings Wood Ln
- 16134 Clarence Ct
- 5232 Kings Wood Ln
- 16136 Clarence Ct
- 5224 Kings Wood Ln
- 6037 Rosedale Dr
- 14589 Kings Hwy
- 6145 5th St
- 5218 Drakes Ct




