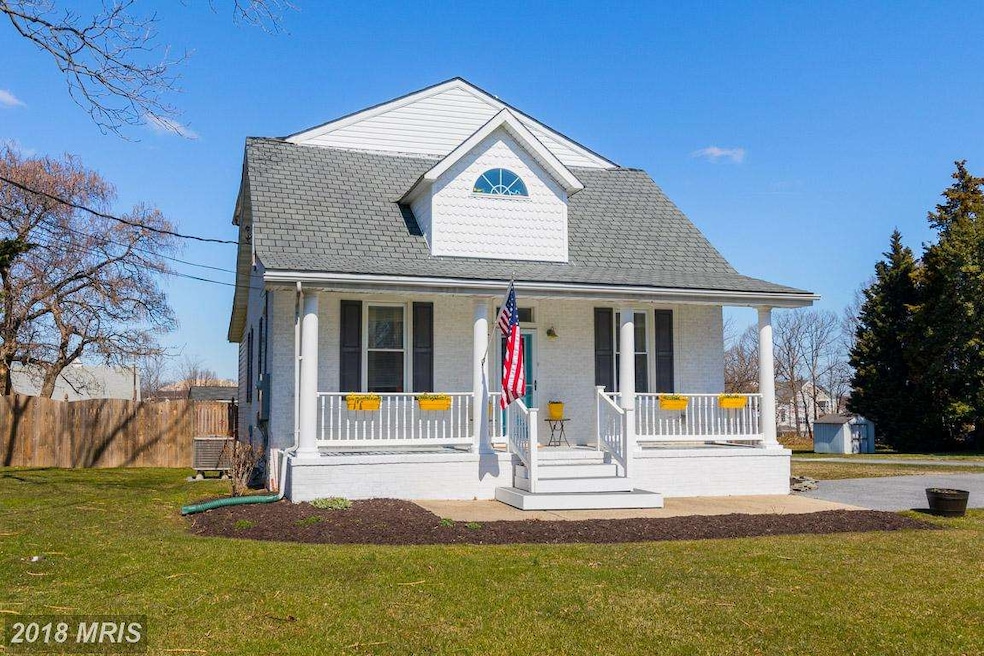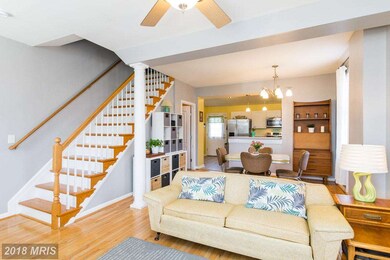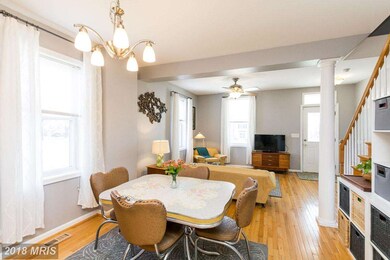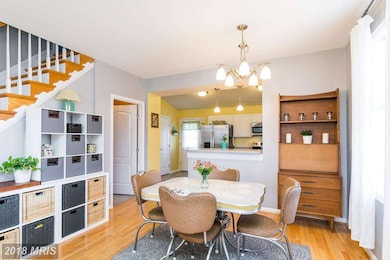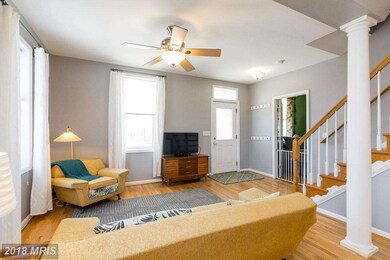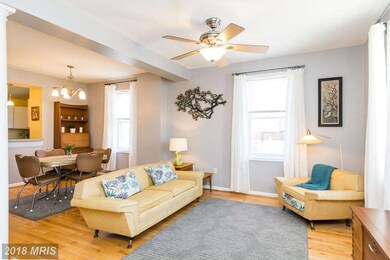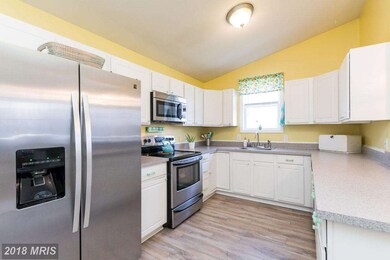
9122 Lennings Ln Rosedale, MD 21237
About This Home
As of December 2024Over 2200 sq/ft of living space in this impeccably maintained home, featuring soaring ceilings & an open layout w/ large windows that offer plenty of natural light! Gleaming hardwood floors throughout main level. Upper level w/ vaulted ceilings, Jack & Jill bath, & potential 6th bedroom. New privacy fence & spacious deck. Freshly painted, new roof w/ warranty (April 18). This gem is a rare find!
Home Details
Home Type
Single Family
Est. Annual Taxes
$4,236
Year Built
1919
Lot Details
0
Listing Details
- Condition: Shows Well
- Election District: 14
- Lis Media List: Virtual Tour, Photo
- Property Type: Residential
- Public Record Key: 10153308067
- Story List: Lower 1, Main, Upper 1, Upper 2
- System Locale: MRIS
- Status: Closed
- Number of Levels Including basement: 3
- Full Street Address: 9122 LENNINGS LN
- Den Study Library: Yes
- Dwelling Type: Detached
- Lot Acreage: 0.539991
- Main Lvl B R: Yes
- Map Locale List: ADC
- Year Built: 1919
- Special Features: None
- Property Sub Type: Detached
Interior Features
- Room List: Living Room, Dining, Master Bed, 2nd Bed, 3rd Bed, 4th Bed, Kitchen, Recreation, Den/Study, Bed (Main Level)
- Above Grade Finished Sq Ft: 1652
- Main Entrance: Living Room
- Amenities: Master Bath (Attached), Bathroom(s) - Ceramic Tile, Bathroom(s) - Dual Entry, Full Master Bath, Shades / Blinds, Sump Pump, Wall-to-Wall Carpet, Washer / Dryer Hookup, Whirpool Jets, Wood Floors, Entry Level Bed
- Appliances: Dishwasher, Dryer, Exhaust Fan, Microwave, Electric Oven/Range, Refrigerator, Washer, Trash Compactor, Water Heater
- Has Basement: Yes
- Basement Entrance: Inside Access, Cellar Entrance, Connect Stair
- Basement Type: Fully Finished, Heated, Connecting Stairway, Walkout Stairs
- Dining Kitchen: Breakfast Bar
- Interior Amenities: Floor Plan-Open
- Main Floor: 1 Bed, 1.5 Baths
- Lower Floor: 1 Bed
- Kitchen: Level: Main
- Living Room: Level: Main
- Living Room Flooring: Wood
- Dining Room: Level: Main
- Dining Room Flooring: Wood
- Rec Room: Level: Lower 1
- Rec Room Flooring: Ceramic Tile
- Basement Finished Sq Ft: 600
- Primary Bedroom: Level: Main
- Primary Bedroom Flooring: Wood
- Bedroom Two: Level: Upper 1
- Bedroom Two Flooring: Carpet
- Bedroom Three: Level: Upper 1
- Bedroom Four: Level: Upper 2
- Bedroom Four Flooring: Carpet
- Other Rooms: Bedroom-Second,Den/Stdy/Lib,Main Lvl BR,Bedroom-Master,Dining Room,Kitchen,Living Room,Recreation Rm,Bedroom-Fourth,Bedroom-Third
- Total Bedrooms: 5
- Total Full Baths: 2
- Total Half Baths: 1
- Bathrooms: 3
Exterior Features
- Structure List: Above Grade, Below Grade
- Exterior: Brick Front, Brick and Siding
- Roof: Asphalt Shingle
- Exterior Features: Rear Fence, Privacy Fence, Front Porch, Deck
- Other Structures: Above Grade,Below Grade
Garage/Parking
- Parking: Off-Street/Driveway, Paved Driveway
Utilities
- Cooling Fuel: Electric
- Cooling: Central Air Conditioning
- Heating Fuel: Electric
- Heating: Heat Pump(s)
- Hot Water: Electric
- Sewer Septic: Public Sewer
- Water: Public
Schools
- Elementary School: Shady Spring
- Middle School: Golden Ring
- High School: Overlea
Lot Info
- Lot Size Area: 23522
- Listing Parcel Number: 496
Tax Info
- Assessment Year: 2018
- Total Taxes Payment Freq: Annually
- County Tax Payment Freq: Annually
- Total Tax: 3708.24
- Assessor Parcel Number: 04141900010731
Ownership History
Purchase Details
Home Financials for this Owner
Home Financials are based on the most recent Mortgage that was taken out on this home.Purchase Details
Home Financials for this Owner
Home Financials are based on the most recent Mortgage that was taken out on this home.Purchase Details
Home Financials for this Owner
Home Financials are based on the most recent Mortgage that was taken out on this home.Purchase Details
Home Financials for this Owner
Home Financials are based on the most recent Mortgage that was taken out on this home.Purchase Details
Home Financials for this Owner
Home Financials are based on the most recent Mortgage that was taken out on this home.Purchase Details
Home Financials for this Owner
Home Financials are based on the most recent Mortgage that was taken out on this home.Purchase Details
Home Financials for this Owner
Home Financials are based on the most recent Mortgage that was taken out on this home.Purchase Details
Purchase Details
Similar Homes in Rosedale, MD
Home Values in the Area
Average Home Value in this Area
Purchase History
| Date | Type | Sale Price | Title Company |
|---|---|---|---|
| Deed | $450,000 | Endeavor Title | |
| Deed | $450,000 | Endeavor Title | |
| Deed | $294,900 | All Star Title Inc | |
| Deed | $200,400 | Stewart Title Guaranty Co | |
| Deed | -- | -- | |
| Deed | -- | -- | |
| Deed | $274,900 | -- | |
| Deed | $274,900 | -- | |
| Deed | $126,000 | -- | |
| Deed | $78,300 | -- |
Mortgage History
| Date | Status | Loan Amount | Loan Type |
|---|---|---|---|
| Open | $360,000 | New Conventional | |
| Closed | $360,000 | New Conventional | |
| Previous Owner | $286,053 | New Conventional | |
| Previous Owner | $190,380 | New Conventional | |
| Previous Owner | $284,453 | Stand Alone Refi Refinance Of Original Loan | |
| Previous Owner | $284,453 | New Conventional | |
| Previous Owner | $54,980 | Stand Alone Second | |
| Previous Owner | $219,920 | Adjustable Rate Mortgage/ARM | |
| Previous Owner | $219,920 | Adjustable Rate Mortgage/ARM |
Property History
| Date | Event | Price | Change | Sq Ft Price |
|---|---|---|---|---|
| 12/18/2024 12/18/24 | Sold | $450,000 | 0.0% | $211 / Sq Ft |
| 11/19/2024 11/19/24 | Pending | -- | -- | -- |
| 11/07/2024 11/07/24 | Price Changed | $450,000 | -5.3% | $211 / Sq Ft |
| 10/24/2024 10/24/24 | For Sale | $475,000 | +61.1% | $222 / Sq Ft |
| 06/06/2018 06/06/18 | Sold | $294,900 | 0.0% | $131 / Sq Ft |
| 04/06/2018 04/06/18 | Pending | -- | -- | -- |
| 03/29/2018 03/29/18 | For Sale | $294,900 | +47.2% | $131 / Sq Ft |
| 01/10/2014 01/10/14 | Sold | $200,400 | +0.3% | $89 / Sq Ft |
| 08/21/2013 08/21/13 | Pending | -- | -- | -- |
| 08/16/2013 08/16/13 | For Sale | $199,900 | -- | $89 / Sq Ft |
Tax History Compared to Growth
Tax History
| Year | Tax Paid | Tax Assessment Tax Assessment Total Assessment is a certain percentage of the fair market value that is determined by local assessors to be the total taxable value of land and additions on the property. | Land | Improvement |
|---|---|---|---|---|
| 2025 | $4,236 | $348,933 | -- | -- |
| 2024 | $4,236 | $316,767 | $0 | $0 |
| 2023 | $2,002 | $284,600 | $83,800 | $200,800 |
| 2022 | $3,776 | $268,433 | $0 | $0 |
| 2021 | $3,780 | $252,267 | $0 | $0 |
| 2020 | $3,830 | $236,100 | $83,800 | $152,300 |
| 2019 | $2,861 | $236,033 | $0 | $0 |
| 2018 | $3,783 | $235,967 | $0 | $0 |
| 2017 | $3,649 | $235,900 | $0 | $0 |
| 2016 | $2,469 | $234,900 | $0 | $0 |
| 2015 | $2,469 | $233,900 | $0 | $0 |
| 2014 | $2,469 | $232,900 | $0 | $0 |
Agents Affiliated with this Home
-

Seller's Agent in 2024
Megan Graybeal
Creig Northrop Team of Long & Foster
(410) 733-5358
1 in this area
129 Total Sales
-

Buyer's Agent in 2024
David Jimenez
RE/MAX
(301) 908-4420
1 in this area
337 Total Sales
-
A
Seller's Agent in 2018
Ashley Wilson
Taylor Properties
(443) 537-3534
7 Total Sales
-

Buyer's Agent in 2018
Ann Fechner
Cummings & Co Realtors
(443) 615-9211
67 Total Sales
-
M
Seller's Agent in 2014
Michael Farabaugh
Home Selling Assistance
Map
Source: Bright MLS
MLS Number: BC10191859
APN: 14-1900010731
- 6601 Aaron Mee Way
- 8917 Lennings Ln
- 8900 Lennings Ln
- 41 Cartwright Ct
- 5245 King Ave
- 8870 Pennsbury Place
- 7614 Chesterfield Way
- 5240 King Ave
- 2 Cartwright Ct
- 8806 Pennsbury Place
- 31 Guinevere Ct
- 4 Bantry Ct
- 24 Cool Breeze Dr
- 5310 Kelmscot Rd
- 7323 Martin Farm Cir
- 7241 Martin Farm Cir
- 5228 Castlestone Dr
- 24 Buttonwood Ct
- 28 Buttonwood Ct
- 126 Buttonwood Ct
