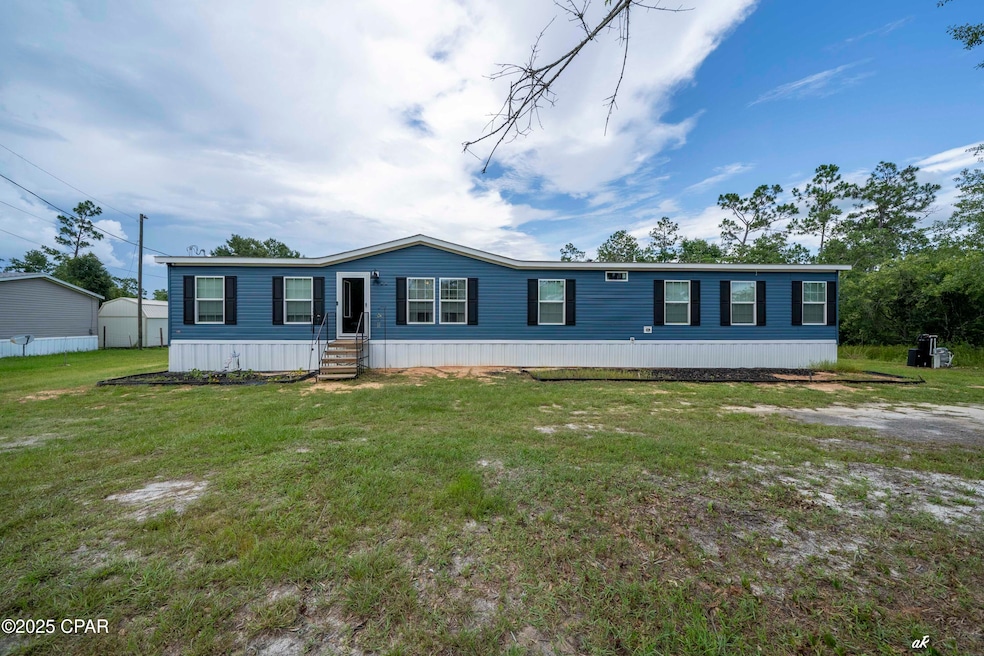
9122 Merlin Dr Youngstown, FL 32466
Estimated payment $1,736/month
Highlights
- Wooded Lot
- Wood Flooring
- Beamed Ceilings
- A. Crawford Mosley High School Rated A-
- No HOA
- Crown Molding
About This Home
Modern Country Living- 4BR 3BA, Dual Master Suites on 1+ acre. Step into comfort with this brand new 2024 manufactured home featuring 4 Spacious bedrooms and 3 full baths all with double vanities, including TWO luxurious master suites- perfect for multi-generational living or added guest privacy. Situated on just 1 acre of open, tranquil land, this home offers the peace of country living with modern convenience. Inside, you'll find an open-concept layout, a sleek kitchen with nice huge island, and a dedicated dining space that flows seamlessly into the family room. Highlights include: Two Master Suites, each with private baths and double vanities, Water filtration system already installed, over 1 acre-plenty of space for pets, gardens or future additions, NO HOA, 2024 RARE Floor Model with upgraded finishes throughout. Whether you're starting a homestead, need room to grow, or simply want to stretch out in style, this home delivers comfort, space and functionality. Schedule your private tour today and experience charm and freedom on your own slice of land.
Property Details
Home Type
- Manufactured Home
Est. Annual Taxes
- $270
Year Built
- Built in 2024
Lot Details
- 1.13 Acre Lot
- Lot Dimensions are 24x18
- Cleared Lot
- Wooded Lot
Home Design
- Shingle Roof
- Composition Roof
- Vinyl Siding
Interior Spaces
- 2,356 Sq Ft Home
- 1-Story Property
- Crown Molding
- Beamed Ceilings
- Ceiling Fan
- Family Room
- Living Room
- Wood Flooring
Kitchen
- Breakfast Bar
- Electric Oven
- Electric Cooktop
- Microwave
- Kitchen Island
Bedrooms and Bathrooms
- 4 Bedrooms
- Split Bedroom Floorplan
- 3 Full Bathrooms
Schools
- Waller Elementary School
- Merritt Brown Middle School
- Mosley High School
Utilities
- Central Heating and Cooling System
- Well
- Electric Water Heater
- Septic Tank
- High Speed Internet
- Cable TV Available
Community Details
- No Home Owners Association
Map
Home Values in the Area
Average Home Value in this Area
Tax History
| Year | Tax Paid | Tax Assessment Tax Assessment Total Assessment is a certain percentage of the fair market value that is determined by local assessors to be the total taxable value of land and additions on the property. | Land | Improvement |
|---|---|---|---|---|
| 2024 | $210 | $21,834 | $21,116 | $718 |
| 2023 | $210 | $16,736 | $16,018 | $718 |
| 2022 | $176 | $15,234 | $14,516 | $718 |
| 2021 | $181 | $15,234 | $14,516 | $718 |
| 2020 | $171 | $14,263 | $13,545 | $718 |
| 2019 | $156 | $12,990 | $12,272 | $718 |
| 2018 | $158 | $12,990 | $0 | $0 |
| 2017 | $156 | $12,608 | $0 | $0 |
| 2016 | $154 | $12,118 | $0 | $0 |
| 2015 | $160 | $12,118 | $0 | $0 |
| 2014 | $159 | $12,118 | $0 | $0 |
Property History
| Date | Event | Price | Change | Sq Ft Price |
|---|---|---|---|---|
| 08/26/2025 08/26/25 | Price Changed | $315,000 | -7.4% | $134 / Sq Ft |
| 08/04/2025 08/04/25 | Price Changed | $340,000 | -2.9% | $144 / Sq Ft |
| 07/01/2025 07/01/25 | For Sale | $350,000 | +1469.5% | $149 / Sq Ft |
| 11/30/2023 11/30/23 | Sold | $22,300 | -10.8% | -- |
| 10/05/2023 10/05/23 | Pending | -- | -- | -- |
| 09/21/2023 09/21/23 | Price Changed | $25,000 | -10.7% | -- |
| 09/08/2023 09/08/23 | Price Changed | $28,000 | -6.7% | -- |
| 08/22/2023 08/22/23 | For Sale | $30,000 | -- | -- |
Purchase History
| Date | Type | Sale Price | Title Company |
|---|---|---|---|
| Warranty Deed | $22,300 | South Oak Title | |
| Warranty Deed | $8,700 | South Oak Title | |
| Quit Claim Deed | $2,000 | Attorney | |
| Quit Claim Deed | -- | Attorney |
Mortgage History
| Date | Status | Loan Amount | Loan Type |
|---|---|---|---|
| Open | $6,759 | FHA | |
| Open | $307,295 | Construction | |
| Closed | $307,295 | Construction |
Similar Homes in the area
Source: Central Panhandle Association of REALTORS®
MLS Number: 775680
APN: 05264-001-010
- 9125 Merlin Dr
- 7309 Edison Richardson Dr
- 6940 Campflowers Rd
- 000 Oakridge Ln
- 9112 Oakridge Ln
- 7638 Campflowers Rd
- 6702 Oakenshaw Dr
- BEAUMONT Plan at Clear Lake Estates
- ROANOKE Plan at Clear Lake Estates
- CABOT Plan at Clear Lake Estates
- 9400 Pat Rd
- 8821 Corey Place
- 8832 Corey Place
- 8822 Corey Place
- 9314 Pat Rd
- 6618 Bolivia St
- 8811 Corey Place
- 8029 Greyling Cir
- 9541 Stauber Ln
- 8103 Grayling Cir
- 7113 Riverbrooke St
- 7119 Riverbrooke St
- 5910 Nordic Dr
- 6111 Edith Stephens Dr
- 5832 Viking Way
- 5817 Viking Way
- 5544 Mars Hill Ln
- 5430 Olympia Dr
- 6636 Slabinski Ln
- 6621 Slabinski Ln
- 6702 Atkins Rd
- 6570 Atkins Rd
- 5711 Merritt Brown Rd
- 4832 Conner Ln
- 6472 Slabinski Ln
- 117 James Way
- 4800 N Star Ave
- 5284 Emma Grace Dr
- 5129 Rivergrass Dr
- 4756 Rosemary St






