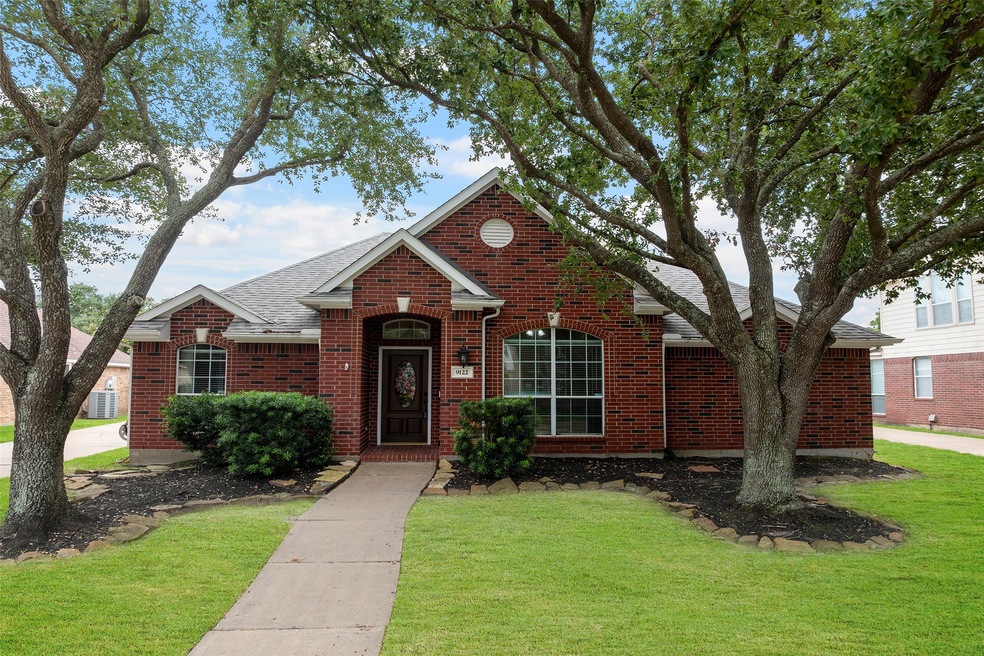
9122 Newburgh Dr Houston, TX 77095
Estimated payment $2,555/month
Highlights
- Fitness Center
- Tennis Courts
- Traditional Architecture
- Labay Middle School Rated A-
- Deck
- Engineered Wood Flooring
About This Home
9122 Newburgh Drive, Houston, TX 77095 3 Beds | 2 Baths | Approx. Sq Ft: 2124 | Year Built: 1996
Located in a well-established neighborhood, this 3-bedroom, 2-bath home is being sold as-is and offers a great opportunity for buyers looking to add personal touches. The property features solid bones and essential updates already in place, including a newer roof, HVAC, and appliances. Custom built garage extension is insulated and offers AC, perfect for a workshop or outdoor retreat.
Interior spaces reflect the original charm and are ready for modern upgrades. With its classic layout and generous lot size, this home is ideal for investors or buyers seeking a renovation project with potential.
Sold As-Is Newer Roof, HVAC, and Appliances Strong Structural Integrity Opportunity for Custom Updates
This is your chance to unlock value and make this house your own. **Room sizes are approximate**
Home Details
Home Type
- Single Family
Est. Annual Taxes
- $8,094
Year Built
- Built in 1996
Lot Details
- 8,050 Sq Ft Lot
HOA Fees
- $58 Monthly HOA Fees
Parking
- 2 Car Garage
- Workshop in Garage
- Garage Door Opener
Home Design
- Traditional Architecture
- Brick Exterior Construction
- Slab Foundation
- Composition Roof
- Cement Siding
Interior Spaces
- 2,124 Sq Ft Home
- 1-Story Property
- Crown Molding
- High Ceiling
- Ceiling Fan
- Gas Log Fireplace
- Window Treatments
- Entrance Foyer
- Family Room Off Kitchen
- Living Room
- Breakfast Room
- Dining Room
- Home Office
- Utility Room
- Washer and Electric Dryer Hookup
- Fire and Smoke Detector
Kitchen
- Breakfast Bar
- Electric Oven
- Gas Cooktop
- Microwave
- Dishwasher
- Granite Countertops
- Pots and Pans Drawers
- Disposal
Flooring
- Engineered Wood
- Carpet
- Tile
Bedrooms and Bathrooms
- 3 Bedrooms
- 2 Full Bathrooms
- Double Vanity
- Hydromassage or Jetted Bathtub
- Bathtub with Shower
- Separate Shower
Eco-Friendly Details
- Energy-Efficient HVAC
- Energy-Efficient Thermostat
Outdoor Features
- Tennis Courts
- Deck
- Patio
Schools
- Fiest Elementary School
- Labay Middle School
- Cypress Falls High School
Utilities
- Central Heating and Cooling System
- Heating System Uses Gas
- Programmable Thermostat
Community Details
Overview
- Association fees include ground maintenance, recreation facilities
- Aberdeen Trails Home Owners Assoc Association, Phone Number (281) 343-9178
- Aberdeen Trails Subdivision
Recreation
- Tennis Courts
- Pickleball Courts
- Community Playground
- Fitness Center
- Community Pool
- Park
- Trails
Additional Features
- Picnic Area
- Security Guard
Map
Home Values in the Area
Average Home Value in this Area
Tax History
| Year | Tax Paid | Tax Assessment Tax Assessment Total Assessment is a certain percentage of the fair market value that is determined by local assessors to be the total taxable value of land and additions on the property. | Land | Improvement |
|---|---|---|---|---|
| 2024 | $8,094 | $363,251 | $69,987 | $293,264 |
| 2023 | $8,094 | $345,527 | $69,987 | $275,540 |
| 2022 | $6,091 | $278,107 | $53,033 | $225,074 |
| 2021 | $5,860 | $226,178 | $53,033 | $173,145 |
| 2020 | $5,918 | $219,230 | $43,905 | $175,325 |
| 2019 | $6,098 | $219,281 | $43,035 | $176,246 |
| 2018 | $2,010 | $209,226 | $43,035 | $166,191 |
| 2017 | $5,229 | $187,000 | $43,035 | $143,965 |
| 2016 | $5,229 | $187,000 | $43,035 | $143,965 |
| 2015 | $3,831 | $183,826 | $43,035 | $140,791 |
| 2014 | $3,831 | $165,000 | $43,035 | $121,965 |
Property History
| Date | Event | Price | Change | Sq Ft Price |
|---|---|---|---|---|
| 08/11/2025 08/11/25 | Pending | -- | -- | -- |
| 08/05/2025 08/05/25 | For Sale | $335,000 | -- | $158 / Sq Ft |
Purchase History
| Date | Type | Sale Price | Title Company |
|---|---|---|---|
| Warranty Deed | -- | -- | |
| Interfamily Deed Transfer | -- | First American Title Ins Co | |
| Interfamily Deed Transfer | -- | Fidelity National Title | |
| Vendors Lien | -- | American Title Co |
Mortgage History
| Date | Status | Loan Amount | Loan Type |
|---|---|---|---|
| Open | $231,000 | Credit Line Revolving | |
| Previous Owner | $166,185 | FHA | |
| Previous Owner | $181,800 | New Conventional | |
| Previous Owner | $134,400 | Unknown | |
| Previous Owner | $9,000 | Seller Take Back | |
| Previous Owner | $132,941 | VA |
Similar Homes in Houston, TX
Source: Houston Association of REALTORS®
MLS Number: 77082037
APN: 1174900020011
- 9138 Shango Ln
- 15906 Marwick Ct
- 9215 Shango Ln
- 15802 Aberdeen Trails Dr
- 15707 Aberdeen Trails Dr
- 15735 Jamie Lee Dr
- 16111 Aberdeen Forest Dr
- 15806 Oak Mountain Dr
- 8927 Green Ray Dr
- 21514 Colton Cove Dr
- 8806 Aberdeen Oaks Dr
- 15627 Kentwater Ct
- 15731 Oak Mountain Dr
- 15610 Manorford Ct
- 16131 Golden Sands Dr
- 8642 Sunny Ridge Dr
- 8622 Sparkling Springs Dr
- 21218 Branchport Dr
- 9203 Appin Ct
- 8526 Greenleaf Lake Dr






