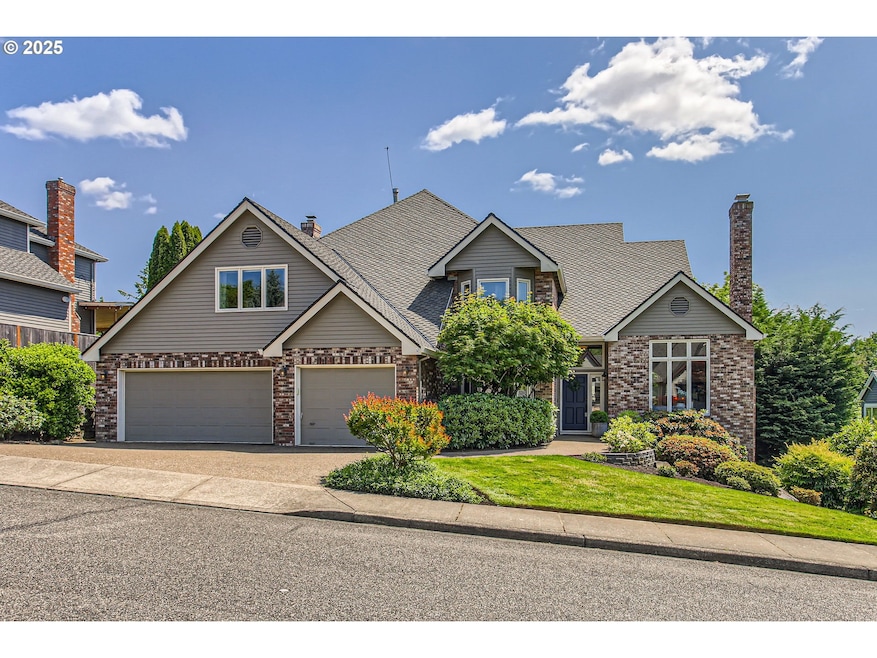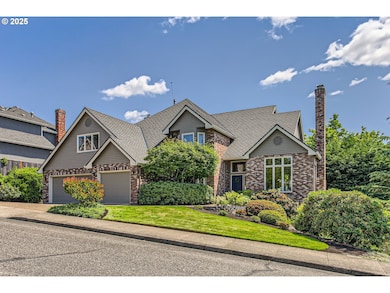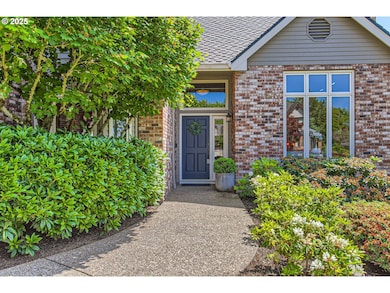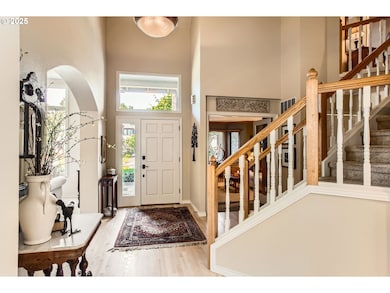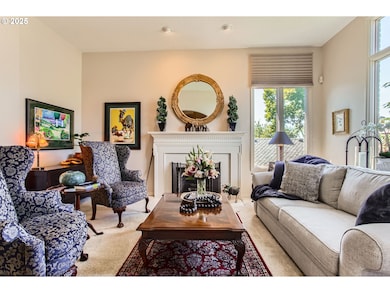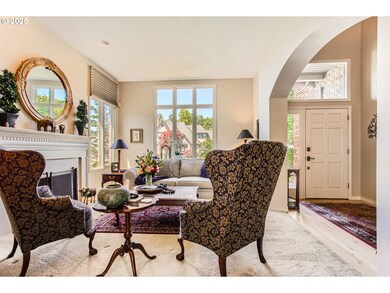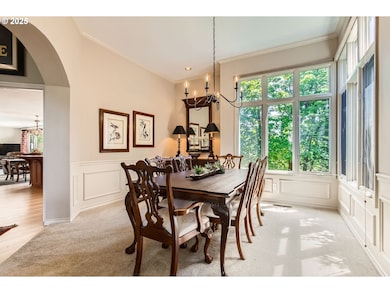9122 NW Wood Rose Loop Portland, OR 97229
Northwest Heights NeighborhoodEstimated payment $6,689/month
Highlights
- View of Trees or Woods
- Deck
- Adjacent to Greenbelt
- Forest Park Elementary School Rated A-
- Secluded Lot
- Traditional Architecture
About This Home
Wood Rose Loop, one of the original streets of model homes in Forest Heights features this impeccably maintained, upgraded and updated special property. Sitting on an almost 11,000sqft fenced lot that backs to a dedicated greenbelt it offers total privacy. Large formal rooms coupled with an updated kitchen featuring a substantial island makes entertaining a pleasure. A wonderful deck with 3 steps to lush green grass adds to the appeal. A huge multifunctional bonus room, a substantial light filled primary bedroom suite and two other bedrooms make the upper floor elegant yet practical. There's a paneled den on the main with adjacent full bathroom. All the bells and whistles are here, heat pump, refinished real wood floors, cherry kitchen, new carpets, upgraded appliances, newer presidential 50 year roof. The list is substantial. But the best of all the the natural light that penetrates the house offering an amazing retreat. Forest Park School, the neighborhood school,is just down the hill, as is access to miles of trails, and award winning private schools such as Catlin, Jesuit,OES within 15 mina car ride as is the outstanding Lincoln High School.Original owner. Properties such as this seldom come to market
Home Details
Home Type
- Single Family
Est. Annual Taxes
- $17,415
Year Built
- Built in 1991
Lot Details
- 10,454 Sq Ft Lot
- Adjacent to Greenbelt
- Fenced
- Secluded Lot
- Sprinkler System
- Landscaped with Trees
- Private Yard
- Garden
HOA Fees
- Property has a Home Owners Association
Parking
- 3 Car Attached Garage
- Garage on Main Level
- Driveway
Property Views
- Woods
- Park or Greenbelt
Home Design
- Traditional Architecture
- Brick Exterior Construction
- Composition Roof
- Wood Siding
- Concrete Perimeter Foundation
Interior Spaces
- 3,496 Sq Ft Home
- 2-Story Property
- Wainscoting
- 2 Fireplaces
- Wood Burning Fireplace
- Heatilator
- Double Pane Windows
- Bay Window
- Wood Frame Window
- Family Room
- Living Room
- Dining Room
- Den
- Bonus Room
- First Floor Utility Room
- Laundry Room
- Wood Flooring
- Crawl Space
- Security System Owned
Kitchen
- Built-In Double Convection Oven
- Down Draft Cooktop
- Microwave
- Dishwasher
- Stainless Steel Appliances
- ENERGY STAR Qualified Appliances
- Granite Countertops
- Tile Countertops
- Disposal
Bedrooms and Bathrooms
- 4 Bedrooms
- Hydromassage or Jetted Bathtub
Schools
- Forest Park Elementary School
- West Sylvan Middle School
- Lincoln High School
Utilities
- Forced Air Heating and Cooling System
- Heating System Uses Gas
- Heat Pump System
- Gas Water Heater
- High Speed Internet
Additional Features
- Accessibility Features
- Deck
Listing and Financial Details
- Assessor Parcel Number R255268
Community Details
Overview
- Forest Heights Home Owners Association, Phone Number (503) 297-9400
- Greenbelt
Additional Features
- Common Area
- Resident Manager or Management On Site
Map
Home Values in the Area
Average Home Value in this Area
Tax History
| Year | Tax Paid | Tax Assessment Tax Assessment Total Assessment is a certain percentage of the fair market value that is determined by local assessors to be the total taxable value of land and additions on the property. | Land | Improvement |
|---|---|---|---|---|
| 2025 | $17,770 | $733,600 | -- | -- |
| 2024 | $17,415 | $712,240 | -- | -- |
| 2023 | $17,255 | $691,500 | $0 | $0 |
| 2022 | $16,586 | $671,360 | $0 | $0 |
| 2021 | $15,201 | $651,810 | $0 | $0 |
| 2020 | $13,141 | $632,830 | $0 | $0 |
| 2019 | $13,025 | $614,400 | $0 | $0 |
| 2018 | $13,242 | $596,510 | $0 | $0 |
| 2017 | $12,704 | $579,140 | $0 | $0 |
| 2016 | $11,152 | $562,280 | $0 | $0 |
| 2015 | $10,222 | $545,910 | $0 | $0 |
| 2014 | $9,512 | $530,010 | $0 | $0 |
Property History
| Date | Event | Price | List to Sale | Price per Sq Ft |
|---|---|---|---|---|
| 11/20/2025 11/20/25 | Price Changed | $978,500 | -1.1% | $280 / Sq Ft |
| 10/10/2025 10/10/25 | Price Changed | $989,000 | -1.0% | $283 / Sq Ft |
| 09/09/2025 09/09/25 | Price Changed | $998,500 | -2.6% | $286 / Sq Ft |
| 07/11/2025 07/11/25 | Price Changed | $1,025,000 | -4.7% | $293 / Sq Ft |
| 06/05/2025 06/05/25 | For Sale | $1,075,000 | -- | $307 / Sq Ft |
Source: Regional Multiple Listing Service (RMLS)
MLS Number: 110922073
APN: R255268
- 9216 NW Bartholomew Dr
- 1726 NW Miller Hill Place
- 2006 NW New Hope Ct
- 1615 NW Barnsley Ct
- 2011 NW New Hope Ct
- 9625 NW Fleischner St
- 1826 NW Miller Rd
- 9015 NW Bartholomew Dr
- 8601 NW Hazeltine St
- 9636 NW Miller Hill Dr
- 8937 NW Lovejoy St
- 2348 NW Pinnacle Dr
- 2323 NW Pinnacle Dr
- 9070 NW Lovejoy St
- 1406 NW Slocum Way
- 8722 NW Benson St
- 2436 NW Benson Ln
- 1915 NW Yorkshire Ln
- 1325 NW 94th Ave
- 1815 NW Rosefinch Ln
- 780 NW 118th Ave
- 10600 SW Taylor St
- 12247 NW Cornell Rd
- 11625 NW Thompson Rd
- 11785 NW Timberview Ln
- 11785 NW Timberview Ln Unit ID1265671P
- 7704 SW Barnes Rd Unit D
- 385 NW Lost Springs Terrace
- 8150 SW Barnes Rd
- 670 NW Saltzman Rd
- 12425 NW Barnes Rd
- 10765 SW Butner Rd
- 11781 NW Thelin Ln
- 12450 NW Barnes Rd
- 9092 SW Monterey Place
- 11700 SW Butner Rd
- 1380 SW 66th Ave
- 10480 SW Eastridge St
- 13400 NW Cornell Rd
- 1275 NW Jenne Ave
