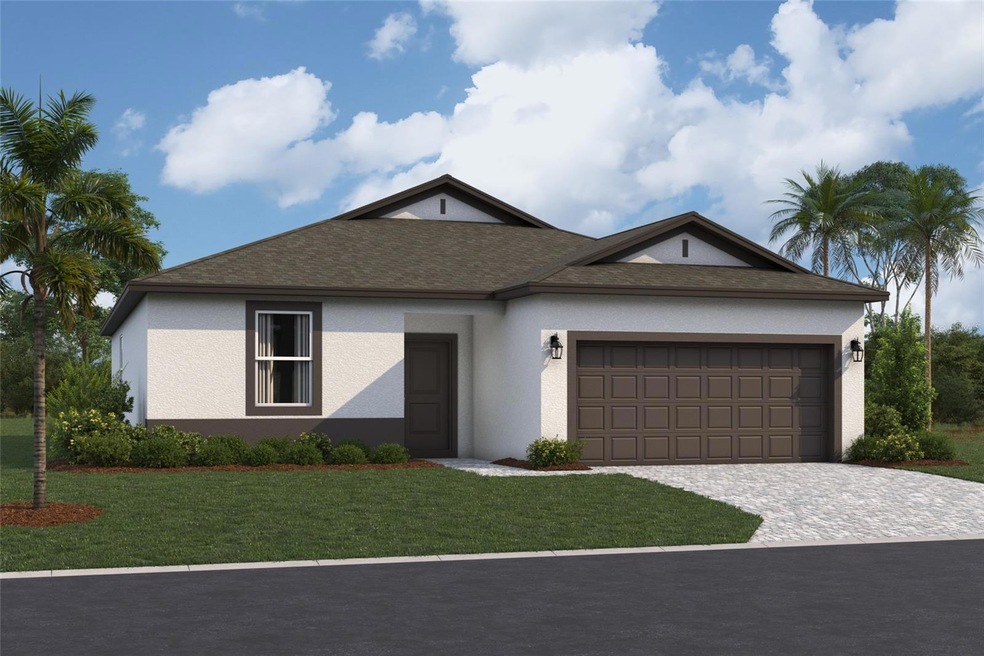9122 Optimist Way Palmetto, FL 34221
Estimated payment $2,614/month
Highlights
- Under Construction
- Great Room
- Pickleball Courts
- Main Floor Primary Bedroom
- Community Pool
- 2 Car Attached Garage
About This Home
Under Construction. ****SPECIAL FINANCING AVAILABLE FOR A LIMITED TIME ONLY FROM PREFERRED LENDER. RESTRICTIONS APPLY, FOR QUALIFIED BUYERS, SUBJECT TO APPLICABLE TERMS AND CONDITIONS. SUBJECT TO CHANGE WITHOUT NOTICE**** Welcome to the Panama Floor Plan by M/I Homes at Southpointe.
The Panama is a beautifully designed single-story home that offers approximately 1,933 square feet of thoughtfully planned living space. Featuring four bedrooms and two bathrooms, and a two-car garage, this layout blends comfort, style, and flexibility—perfect for today’s lifestyle.
Step inside and experience an open-concept design that connects the spacious great room, dining area, and a stunning kitchen with island, creating the ideal setting for gatherings and entertaining. Just off the entry, you’ll find a private fourth bedroom, offering versatility for guests or a home office.
The owner’s suite is a serene retreat, complete with a generous walk-in closet and dual vanities in the bathroom. Outdoors, enjoy the best of Florida living on the expansive covered lanai—perfect for relaxing evenings or weekend get-togethers.
The Panama floor plan delivers the perfect balance of elegance and functionality, giving you endless possibilities to create your dream home.
Listing Agent
FLORIWEST REALTY GROUP, LLC Brokerage Phone: 407-436-6109 License #3060803 Listed on: 11/19/2025
Home Details
Home Type
- Single Family
Est. Annual Taxes
- $500
Year Built
- Built in 2025 | Under Construction
Lot Details
- 7,184 Sq Ft Lot
- West Facing Home
- Irrigation Equipment
- Property is zoned PDR
HOA Fees
- $227 Monthly HOA Fees
Parking
- 2 Car Attached Garage
Home Design
- Home is estimated to be completed on 11/27/25
- Slab Foundation
- Shingle Roof
- Block Exterior
Interior Spaces
- 1,933 Sq Ft Home
- Great Room
- Laundry in unit
Kitchen
- Range
- Microwave
- Dishwasher
- Disposal
Flooring
- Carpet
- Tile
Bedrooms and Bathrooms
- 4 Bedrooms
- Primary Bedroom on Main
- Walk-In Closet
- 2 Full Bathrooms
Schools
- James Tillman Elementary School
- Buffalo Creek Middle School
- Palmetto High School
Utilities
- Central Air
- Heat Pump System
- Cable TV Available
Listing and Financial Details
- Tax Lot 324
- Assessor Parcel Number 646010409
- $2,002 per year additional tax assessments
Community Details
Overview
- Association fees include pool, ground maintenance
- Signature One / Keith Wilking Association, Phone Number (941) 300-2275
- Built by M/I HOMES
- Southpointe Subdivision, Panama Floorplan
Amenities
- Community Mailbox
Recreation
- Pickleball Courts
- Community Pool
Map
Home Values in the Area
Average Home Value in this Area
Tax History
| Year | Tax Paid | Tax Assessment Tax Assessment Total Assessment is a certain percentage of the fair market value that is determined by local assessors to be the total taxable value of land and additions on the property. | Land | Improvement |
|---|---|---|---|---|
| 2025 | -- | $34,334 | $34,334 | -- |
Property History
| Date | Event | Price | List to Sale | Price per Sq Ft |
|---|---|---|---|---|
| 11/19/2025 11/19/25 | For Sale | $444,809 | -- | $230 / Sq Ft |
Source: Stellar MLS
MLS Number: R4910277
- 9118 Optimist Way
- 9114 Optimist Way
- 9110 Optimist Way
- 4307 Outhaul Run
- 9233 Optimist Way
- 9237 Optimist Way
- 9241 Optimist Way
- 9245 Optimist Way
- 4125 89th St E
- 4015 86th St E
- 9007 49th Ave E
- 9510 36th Ave E
- 9902 Craftsman Park Way
- 9620 36th Ave E
- 4129 Moccasin Wallow Rd
- 8910 52nd Ave E
- 9914 Craftsman Park Way
- 10105 Batchelder Terrace
- 3224 Osteen Cove
- 3813 101st St E
- 8633 40th Cir E
- 8629 40th Cir E
- 8617 40th Cir E
- 8526 40th Cir E
- 9023 49th Ave E
- 8612 37th Terrace E
- 4202 84th Ct E
- 8604 37th Terrace E
- 4125 84th Ct E
- 4109 84th Ct E
- 4230 84th Ct E
- 8950 52nd Ave E
- 9650 52nd Ave E
- 9650 52nd Ave E Unit 2-202.1407525
- 9650 52nd Ave E Unit 1-113.1406384
- 9650 52nd Ave E Unit 1-203.1406385
- 9650 52nd Ave E Unit 1-313.1406389
- 9650 52nd Ave E Unit 1-310.1406386
- 9650 52nd Ave E Unit 2-210.1407532
- 9650 52nd Ave E Unit 2-103.1407526

