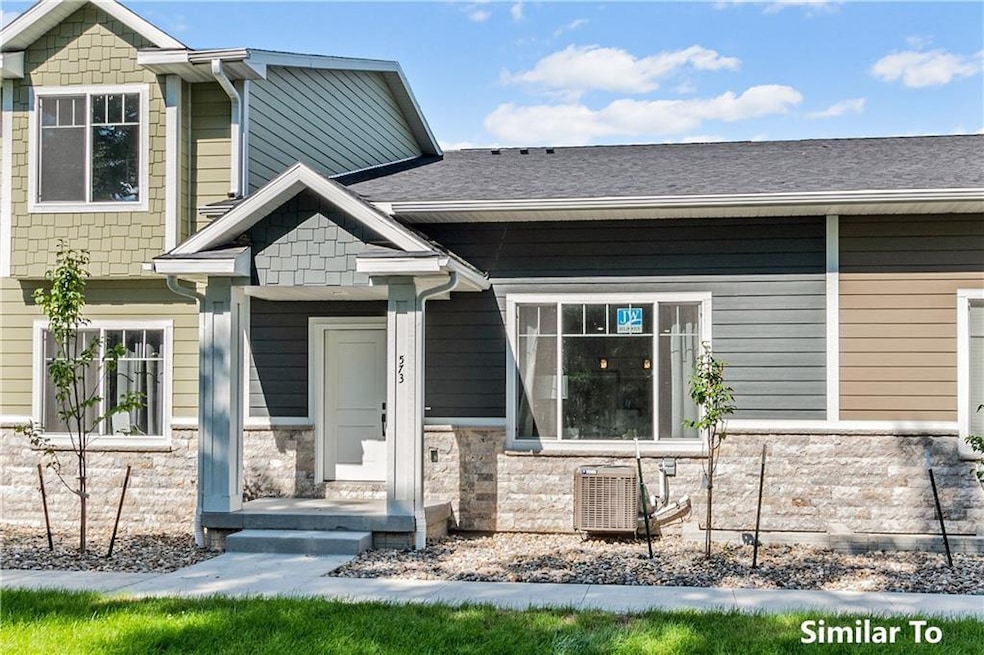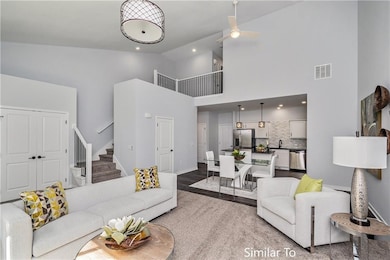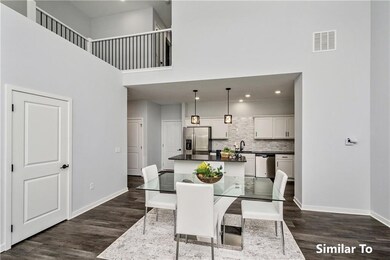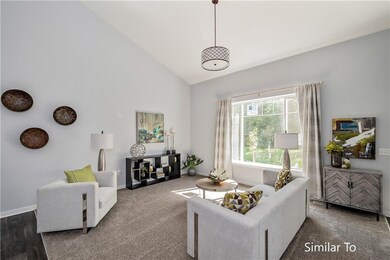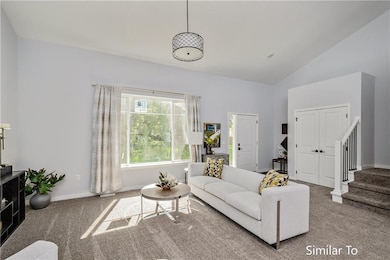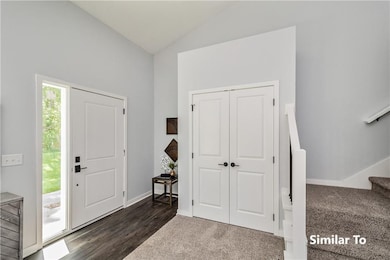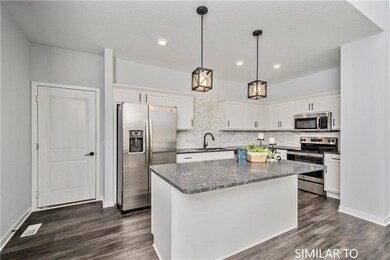
9123 Maisy Ln West Des Moines, IA 50266
Highlights
- Forced Air Heating and Cooling System
- Family Room
- Dining Area
- Maple Grove Elementary School Rated A
About This Home
As of May 2025Freshly-built designer townhome in West Des Moines' newest Development! This beautiful townhome is centered in the South Maple Grove area of West Des Moines. 2 bedroom, 2 1/2 bath townhome ready Summer 2021. Modern details feature honed countertops, white marble backsplash, designer lighting, HardiePlank siding & real stone on the exterior. Spacious dining and living room area on the main level. The 2nd level features a large master bedroom w/ walk-in closet, private master bath, 1 additional bedroom, full guest bath and laundry. Adding to the appeal of this townhome is its full basement, which can be finished by the builder as an upgrade! (not included in current price, contact us for details.) Super low HOA dues are just $95/mo. Enjoy the ease of townhome living with lawn care, snow removal, irrigation, & exterior maintenance! Quality new construction shines through with top notch products & meticulous craftsmanship! Call for your tour today!
Last Agent to Sell the Property
Kristen Shelton
CS Real Estate Services Listed on: 11/13/2020
Townhouse Details
Home Type
- Townhome
Est. Annual Taxes
- $3,854
Year Built
- Built in 2020
HOA Fees
- $95 Monthly HOA Fees
Home Design
- Asphalt Shingled Roof
- Vinyl Siding
Interior Spaces
- 1,419 Sq Ft Home
- 2-Story Property
- Family Room
- Dining Area
- Dryer
- Unfinished Basement
Kitchen
- Stove
- Microwave
Bedrooms and Bathrooms
- 2 Bedrooms
Parking
- 2 Car Attached Garage
- Driveway
Utilities
- Forced Air Heating and Cooling System
Community Details
- Spring Crest HOA
- Built by Spring Crest Townhomes WDM
Ownership History
Purchase Details
Home Financials for this Owner
Home Financials are based on the most recent Mortgage that was taken out on this home.Purchase Details
Home Financials for this Owner
Home Financials are based on the most recent Mortgage that was taken out on this home.Similar Homes in the area
Home Values in the Area
Average Home Value in this Area
Purchase History
| Date | Type | Sale Price | Title Company |
|---|---|---|---|
| Warranty Deed | $272,500 | None Listed On Document | |
| Warranty Deed | $231,000 | None Available |
Mortgage History
| Date | Status | Loan Amount | Loan Type |
|---|---|---|---|
| Open | $258,875 | New Conventional | |
| Previous Owner | $212,800 | New Conventional |
Property History
| Date | Event | Price | Change | Sq Ft Price |
|---|---|---|---|---|
| 05/30/2025 05/30/25 | Sold | $272,500 | -1.8% | $185 / Sq Ft |
| 03/24/2025 03/24/25 | Pending | -- | -- | -- |
| 01/23/2025 01/23/25 | For Sale | $277,500 | +20.1% | $188 / Sq Ft |
| 06/25/2021 06/25/21 | Sold | $230,988 | +7.5% | $163 / Sq Ft |
| 06/01/2021 06/01/21 | Pending | -- | -- | -- |
| 11/13/2020 11/13/20 | For Sale | $214,900 | -- | $151 / Sq Ft |
Tax History Compared to Growth
Tax History
| Year | Tax Paid | Tax Assessment Tax Assessment Total Assessment is a certain percentage of the fair market value that is determined by local assessors to be the total taxable value of land and additions on the property. | Land | Improvement |
|---|---|---|---|---|
| 2023 | $3,854 | $233,670 | $25,000 | $208,670 |
| 2022 | $390 | $214,720 | $25,000 | $189,720 |
| 2021 | $390 | $30,000 | $25,000 | $5,000 |
Agents Affiliated with this Home
-

Seller's Agent in 2025
Sean Manning
Simply Better Realty, LLC
(515) 822-2724
17 in this area
102 Total Sales
-

Buyer's Agent in 2025
Erin Rundall
Keller Williams Realty GDM
(515) 326-0369
81 in this area
595 Total Sales
-
K
Buyer Co-Listing Agent in 2025
Kelsey Ripperger
Keller Williams Realty GDM
(515) 330-7865
2 in this area
22 Total Sales
-
K
Seller's Agent in 2021
Kristen Shelton
CS Real Estate Services
-

Buyer's Agent in 2021
Shana Wells
Weichert, Realtors®-Miller & C
(515) 650-0322
21 in this area
163 Total Sales
Map
Source: Des Moines Area Association of REALTORS®
MLS Number: 618024
APN: 16-03-418-008
- 9646 Greybirch Point
- 1194 89th St
- 9445 Wilson St
- 1350 97th St
- 1481 SE Superior Ln
- 1477 SE Superior Ln
- 1473 SE Superior Ln
- 977 S 95th St
- 993 S 95th St
- 2633 SE Zoel Ln
- 9372 Fairview Dr
- 9734 Red Sunset Ct
- 1467 SE Superior Ln
- 1463 SE Superior Ln
- 1459 SE Superior Ln
- 1300 SE Menlo Dr
- 1455 SE Superior Ln
- 1451 SE Superior Ln
- 1590 Nine Iron Dr
- 2666 SE Steele Dr
