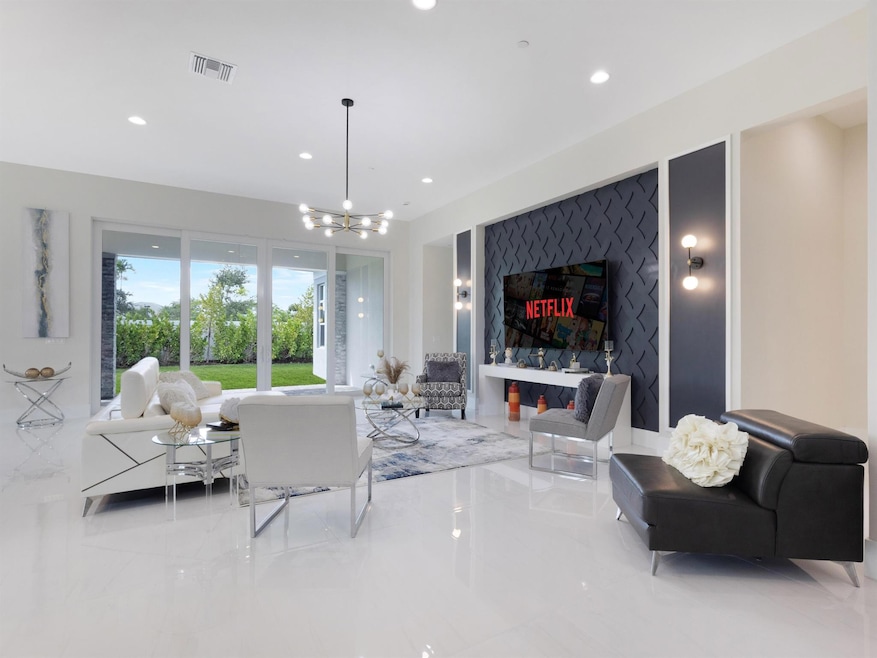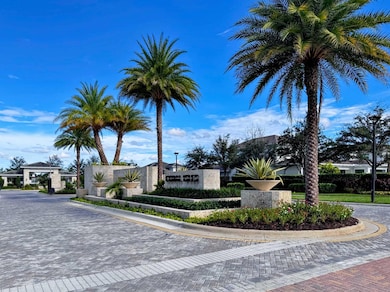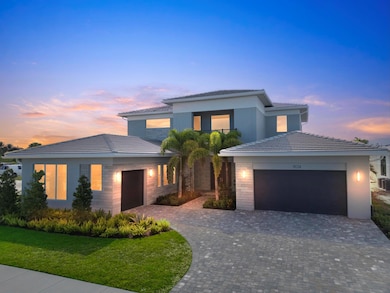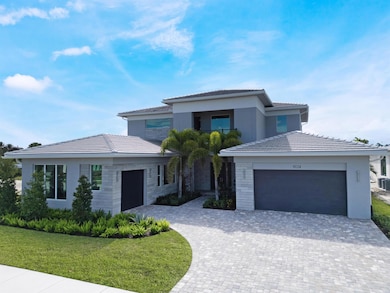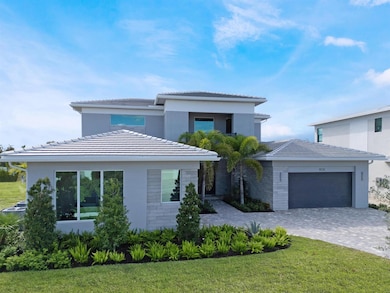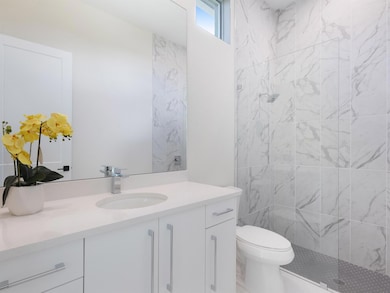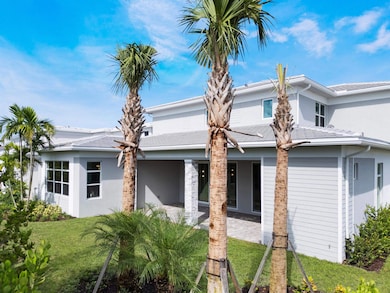
9124 Coral Isles Cir Palm Beach Gardens, FL 33412
Avenir NeighborhoodHighlights
- Media Room
- Gated Community
- Vaulted Ceiling
- Pierce Hammock Elementary School Rated A-
- Clubhouse
- Roman Tub
About This Home
This house can be rented short term or year around Sophisticated elegance awaits in this stunning 2-story Domenica plan, 5 bedrooms/6 full bathrooms/1 powder room build by renowned luxury estate home builder Kenco Communities. This magnificent property boasts:Master suite, guest bedroom, and movie theater on the first floorPrivate master suite overlooking the backyardLuxurious bathroom with his and hers closets, waterfall shower, and separate vanitiesAdditional in-suite bedroom on the ground floor, perfect for a nanny, baby room, or elderly family memberFull movie theater accommodating over 20 guestsLoft seating area upstairs for a playroom, office, or relaxation
Home Details
Home Type
- Single Family
Est. Annual Taxes
- $11,293
Year Built
- Built in 2025
Lot Details
- Sprinkler System
Parking
- 3 Car Attached Garage
Home Design
- Entry on the 2nd floor
Interior Spaces
- 5,322 Sq Ft Home
- 2-Story Property
- Wet Bar
- Furnished
- Vaulted Ceiling
- French Doors
- Entrance Foyer
- Family Room
- Media Room
- Loft
- Garden Views
Kitchen
- Microwave
- Ice Maker
- Dishwasher
- Disposal
Flooring
- Carpet
- Tile
Bedrooms and Bathrooms
- 5 Bedrooms
- Split Bedroom Floorplan
- Stacked Bedrooms
- Walk-In Closet
- Dual Sinks
- Roman Tub
- Separate Shower in Primary Bathroom
Laundry
- Laundry Room
- Dryer
- Washer
Home Security
- Security Gate
- Fire and Smoke Detector
- Fire Sprinkler System
Outdoor Features
- Balcony
- Porch
Schools
- Osceola Creek Middle School
- Palm Beach Gardens High School
Utilities
- Zoned Heating and Cooling
- Gas Tank Leased
Listing and Financial Details
- Property Available on 11/11/25
- Assessor Parcel Number 52414214120000070
- Seller Considering Concessions
Community Details
Overview
- Avenir Site Plan 1 Pod 4C Subdivision
Amenities
- Sauna
- Clubhouse
Recreation
- Tennis Courts
- Pickleball Courts
- Community Pool
- Park
- Trails
Pet Policy
- Pets Allowed
Security
- Resident Manager or Management On Site
- Gated Community
Map
About the Listing Agent

"Keti's career began in sales support and administration for an international cement company in her native Albania. She rapidly advanced into management, developing a diverse set of business skills. After moving to the United States in 2003, Keti transitioned into real estate in 2004. She specializes in international placements and has built a large clientele base.
Notable achievements include:
Board of Directors, 610 Clematis Condo (since 2008)
Board of Directors, Keller Williams
Keti's Other Listings
Source: BeachesMLS
MLS Number: R11131675
APN: 52-41-42-14-12-000-0070
- 9128 Coral Isles Cir Unit {Lot 8}
- 9120 Coral Isles Cir Unit {Lot 06}
- 9116 Coral Isles Cir Unit {Lot 5}
- 9113 Coral Isles Cir Unit {Lot 85}
- 9144 Coral Isles Cir
- 9148 Coral Isles Cir Unit {Lot 13}
- 9105 Coral Isles Cir
- 9316 Crestview Cir
- 9164 Coral Isles Cir Unit {Lot 17}
- 9377 Coral Isles Cir Unit {Lot 89}
- 9372 Coral Isles Cir
- 9180 Coral Isles Cir Unit Lot 21
- 9196 Coral Isles {Lot 25} Cir
- 9216 Coral Isles Cir
- Cozumel Plan at Coral Isles at Avenir
- Barbados V Plan at Coral Isles at Avenir
- Dominica Grande Plan at Coral Isles at Avenir
- Cozumel Grande Plan at Coral Isles at Avenir
- Golden Cay Plan at Coral Isles at Avenir
- Cozumel IV Plan at Coral Isles at Avenir
- 9144 Coral Isles Cir
- 9237 Crestview Cir
- 9288 Crestview Cir
- 11624 Sally Ann Dr
- 12542 Nautilus Cir
- 12136 88th Place N
- 12549 Nautilus Cir
- 12476 Nautilus Cir Unit 12476
- 12468 Nautilus Cir
- 9901 Regency Way
- 8611 Gullane Ct
- 12719 Nautilus Cir
- 12724 Nautilus Cir
- 12680 Nautilus Cir
- 10044 Timber Creek Way
- 10836 Grande Blvd
- 12526 Solana Bay Cir
- 12855 87th St N Unit ID1325711P
- 12884 Wingspan Ct
- 9052 Sand Pine Ln
