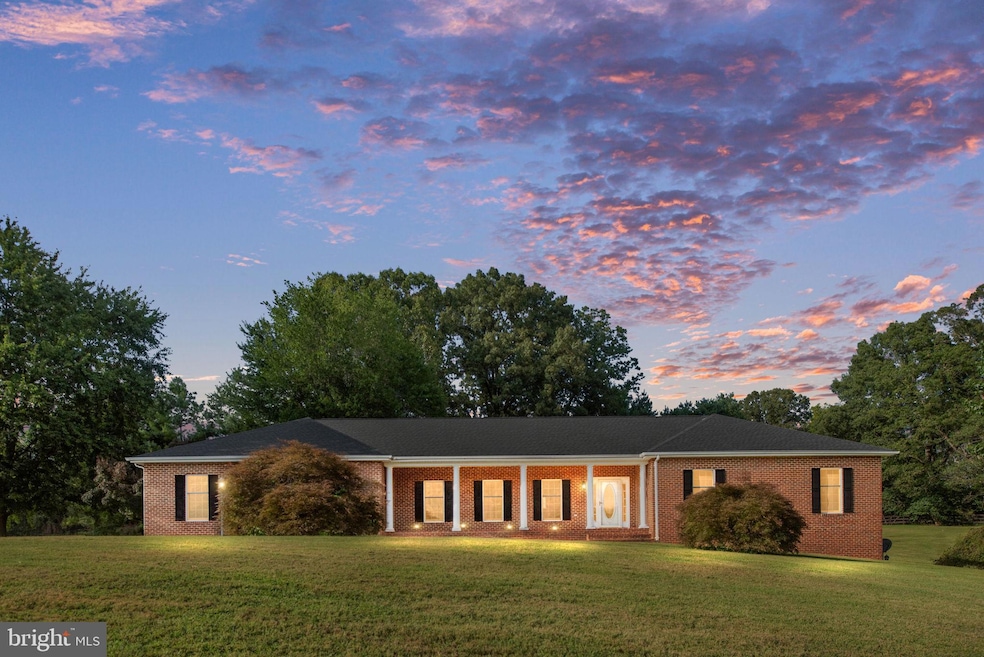
9124 Green Rd Warrenton, VA 20187
Estimated payment $7,826/month
Highlights
- Popular Property
- Second Kitchen
- 28.97 Acre Lot
- Stables
- View of Trees or Woods
- Deck
About This Home
Welcome to your very own 29.87-acre slice of country paradise! This all-brick rambler has room for everyone—and everything. With 5 bedrooms, 5 full baths, and even a second kitchen on the lower level, there’s space for multigenerational living, weekend guests, or just a good old-fashioned Sunday feast.
The walk-out basement opens to a beautiful patio, while upstairs you’ll find a screened-in porch off the kitchen and family room—the perfect spot to sip your morning coffee and watch the world wake up. Inside, pristine hardwood floors set a warm tone throughout, and with so much storage you could probably keep your neighbor’s holiday decorations too!
Horse lovers and hobby farmers will adore the three-stall barn with tack room, water, and electric, plus fenced pasture ready for your four-legged friends. Add in an oversized two-car garage, a handy shed, and wide-open space to roam, and you’ve got a property that blends comfort with country charm.
This is more than just a house—it’s a home, a farm, a retreat, and a gathering place all rolled into one.
Home Details
Home Type
- Single Family
Est. Annual Taxes
- $8,980
Year Built
- Built in 2001
Lot Details
- 28.97 Acre Lot
- Rural Setting
- Partially Fenced Property
- Landscaped
- Cleared Lot
- Partially Wooded Lot
- Backs to Trees or Woods
- Back, Front, and Side Yard
- Property is in very good condition
- Property is zoned RA
Parking
- 2 Car Attached Garage
- 20 Driveway Spaces
- Oversized Parking
- Side Facing Garage
- Garage Door Opener
- Gravel Driveway
Property Views
- Woods
- Pasture
Home Design
- Rambler Architecture
- Brick Exterior Construction
- Slab Foundation
- Asphalt Roof
Interior Spaces
- Property has 1 Level
- Traditional Floor Plan
- Central Vacuum
- Chair Railings
- Crown Molding
- Ceiling height of 9 feet or more
- Ceiling Fan
- Recessed Lighting
- Screen For Fireplace
- Fireplace Mantel
- Double Pane Windows
- French Doors
- Insulated Doors
- Six Panel Doors
- Family Room Off Kitchen
- Living Room
- Formal Dining Room
- Recreation Room
- Storage Room
- Attic
Kitchen
- Second Kitchen
- Eat-In Kitchen
- Electric Oven or Range
- Self-Cleaning Oven
- Stove
- Range Hood
- Built-In Microwave
- Extra Refrigerator or Freezer
- Dishwasher
- Upgraded Countertops
Flooring
- Wood
- Carpet
- Vinyl
Bedrooms and Bathrooms
- En-Suite Primary Bedroom
- En-Suite Bathroom
- Walk-In Closet
- Soaking Tub
- Walk-in Shower
Laundry
- Laundry Room
- Laundry on main level
- Electric Dryer
- Washer
Partially Finished Basement
- Walk-Out Basement
- Basement Fills Entire Space Under The House
- Connecting Stairway
- Side Exterior Basement Entry
- Sump Pump
Outdoor Features
- Deck
- Exterior Lighting
- Shed
- Outbuilding
- Rain Gutters
- Brick Porch or Patio
Schools
- Liberty High School
Horse Facilities and Amenities
- Horses Allowed On Property
- Stables
Utilities
- Central Air
- Humidifier
- Heat Pump System
- Vented Exhaust Fan
- Underground Utilities
- Well
- Electric Water Heater
- Septic Less Than The Number Of Bedrooms
- Septic Tank
- Satellite Dish
Community Details
- No Home Owners Association
- Old Mill Estates Subdivision
Listing and Financial Details
- Tax Lot 7
- Assessor Parcel Number 6982-64-6344
Map
Home Values in the Area
Average Home Value in this Area
Tax History
| Year | Tax Paid | Tax Assessment Tax Assessment Total Assessment is a certain percentage of the fair market value that is determined by local assessors to be the total taxable value of land and additions on the property. | Land | Improvement |
|---|---|---|---|---|
| 2025 | $8,980 | $928,600 | $266,100 | $662,500 |
| 2024 | $8,770 | $928,600 | $266,100 | $662,500 |
| 2023 | $8,401 | $1,091,000 | $428,500 | $662,500 |
| 2022 | $8,401 | $1,091,000 | $428,500 | $662,500 |
| 2021 | $8,090 | $960,200 | $392,100 | $568,100 |
| 2020 | $8,090 | $960,200 | $392,100 | $568,100 |
| 2019 | $8,090 | $960,200 | $392,100 | $568,100 |
| 2018 | $7,992 | $960,200 | $392,100 | $568,100 |
| 2016 | $7,485 | $867,300 | $382,100 | $485,200 |
| 2015 | -- | $867,300 | $382,100 | $485,200 |
| 2014 | -- | $867,300 | $382,100 | $485,200 |
Property History
| Date | Event | Price | Change | Sq Ft Price |
|---|---|---|---|---|
| 08/21/2025 08/21/25 | For Sale | $1,299,000 | -- | $239 / Sq Ft |
Similar Homes in Warrenton, VA
Source: Bright MLS
MLS Number: VAFQ2017936
APN: 6982-64-6344
- 7025 Sycamore Springs Dr
- 9134 Green Rd
- 9071 Old Culpeper Rd
- 9235 Lees Ridge Rd
- 7296 Burke Ln
- 8484 Turkey Run Dr
- 8437 James Madison Hwy
- 8415 James Madison Hwy
- 8413 James Madison Hwy
- 8385 James Madison Hwy
- 0 Marsh Rd Unit VAFQ2009336
- 7351 Leigh Rd
- 615 Galina Way
- 377 Cleveland St
- 7453 Opal Rd
- 57 Madison St
- 63 Madison St
- 449 Falmouth St
- 7708 Castlebury Ct
- 6251 Ridge Ln
- 527 Old Meetze Rd
- 5320 Turkey Run Rd
- 185 Main St Unit 187
- 173 Autumn Wind Ct
- 335 Winners Cir
- 115 Manor Ct
- 318 Singleton Cir
- 8031 International Dr
- 4475 Bacon St
- 305 Oak Springs Dr
- 576 Solgrove Rd
- 839 Oak Leaf Ct
- 7255 Moss Ln
- 6260 Lee Hwy
- 7140 Chesterfield Dr
- 6337 Village Center Dr
- 6185 Newton Ln
- 6180 Newton Ln
- 11174 Ashlee Brooke Dr
- 10955 Southcoate Village Dr






