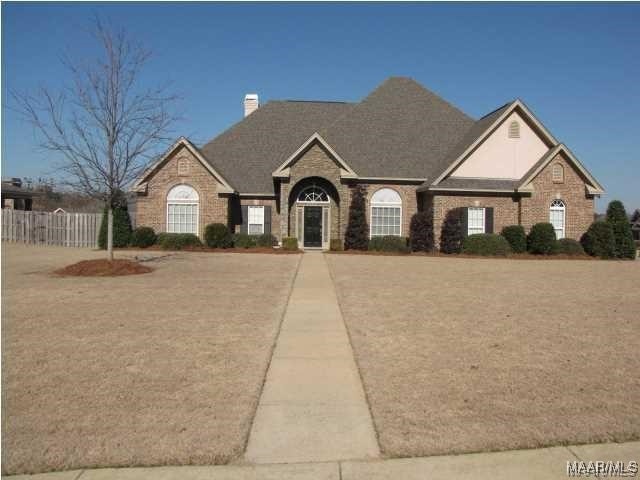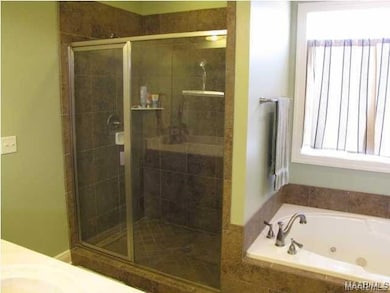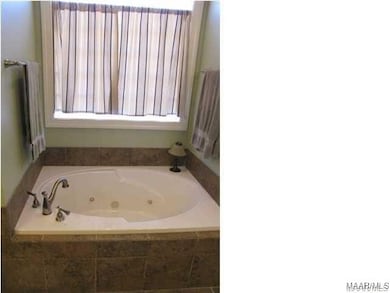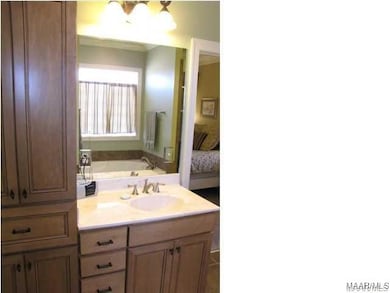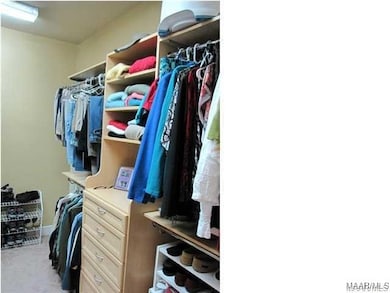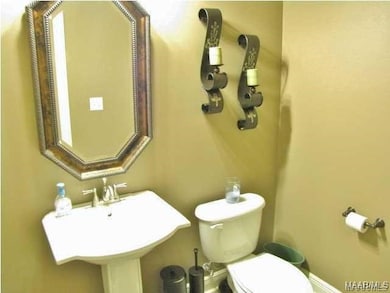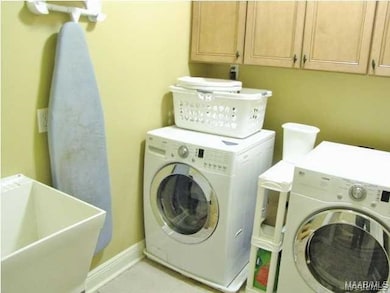9124 Houndsbay Dr Montgomery, AL 36117
East Montgomery NeighborhoodHighlights
- Wood Flooring
- 1 Fireplace
- High Ceiling
- Hydromassage or Jetted Bathtub
- Corner Lot
- Covered Patio or Porch
About This Home
Welcome to an extraordinary custom-built masterpiece by renowned builder Hugh Cole, nestled in the prestigious Deer Creek community. This stunning residence, once the builder’s personal home, showcases unparalleled craftsmanship with spectacular crown molding, soaring high ceilings, and gleaming hardwood floors gracing the formal dining room, foyer, and great room. The gourmet kitchen boasts expansive tile flooring, sleek granite countertops, and top-of-the-line stainless steel appliances, perfect for culinary enthusiasts. The luxurious master suite offers a spa-like retreat with a large tiled shower, jetted tub, and an oversized walk-in closet, while all bedrooms feature generous walk-in closets and a versatile game room provides endless entertainment. The home’s striking exterior impresses with stone accents, an arched entrance, and elegant radius windows above the front door and sidelights. Step outside to a private backyard oasis, complete with a covered porch, a stunning outdoor fireplace, a fully fenced yard, and professional landscaping by Southern Homes & Gardens, maintained effortlessly with a state-of-the-art irrigation system. Thoughtfully designed, the first floor includes three spacious bedrooms, including the master suite, while the second floor offers two additional bedrooms and a flexible bonus room, ideal for a home office, gym, or media room. A 3-bay garage with dedicated storage ensures ample space for all your needs. In Deer Creek, enjoy resort-style living with an exclusive clubhouse, fitness center, junior Olympic-sized pool, splash park, scenic fishing lakes, walking trails, lighted tennis courts, playground, and dusk-to-dawn security, all surrounded by meticulously landscaped grounds. Infused with countless upgrades, this luxurious retreat is a rare find—schedule your private tour today before this exquisite home is gone!
Home Details
Home Type
- Single Family
Est. Annual Taxes
- $4,080
Year Built
- Built in 2006
Lot Details
- Lot Dimensions are 154x78x119x156
- Corner Lot
Parking
- 2 Car Attached Garage
- Garage Door Opener
Home Design
- Brick Exterior Construction
- Slab Foundation
Interior Spaces
- 3,086 Sq Ft Home
- 1.5-Story Property
- Crown Molding
- High Ceiling
- 1 Fireplace
- Double Pane Windows
- Pull Down Stairs to Attic
- Fire and Smoke Detector
- Washer and Dryer Hookup
Kitchen
- Breakfast Bar
- Electric Range
- Microwave
- Dishwasher
- Disposal
Flooring
- Wood
- Brick
- Tile
Bedrooms and Bathrooms
- 5 Bedrooms
- Double Vanity
- Hydromassage or Jetted Bathtub
- Garden Bath
- Separate Shower
Schools
- Blount Elementary School
- Carr Middle School
- Park Crossing High School
Utilities
- Cooling Available
- Heat Pump System
- Electric Water Heater
Additional Features
- Energy-Efficient Windows
- Covered Patio or Porch
Listing and Financial Details
- Security Deposit $2,600
- Property Available on 1/1/26
- Tenant pays for all utilities, grounds care
- The owner pays for association fees
Community Details
Overview
- Deer Creek Subdivision
Pet Policy
- Pets allowed on a case-by-case basis
Map
Source: Montgomery Area Association of REALTORS®
MLS Number: 579099
APN: 09-08-27-4-000-084.000
- Sweetwater Plan at Deer Creek - Marston
- Cimarron Plan at Deer Creek - Marston
- Acadia Plan at Deer Creek - Marston
- Bankhead Plan at Deer Creek - Marston
- Cherry Bark Plan at Deer Creek - Marston
- Redwood Plan at Deer Creek - Marston
- Sullivan Plan at Deer Creek - Marston
- Superior Plan at Deer Creek - Marston
- 9012 Hanston Ct
- 8913 Marston Way
- 8812 Andress Ct
- 8920 Alderwood Way
- 0 Marston Way
- 8907 Stoneridge Place
- 8661 Asheworth Dr
- 9031 Marston Way
- 9101 Marston Way
- 9107 Marston Way
- 8257 Tuscany Manor
- 9001 Finsbury Ct
- 9225 Harrington Cir
- 9324 Bristlecone Dr
- 9336 Bristlecone Dr
- 1149 Stafford Dr
- 1317 Centerfield Ct
- 1224 Stafford Dr
- 1576 Hallwood Ln
- 8293 Grayson Grove
- 8740 Lindsey Ln
- 1261 Westfield Ln
- 8327 Faith Ln
- 8808 Jamac Ln
- 8753 Jamac Ln
- 9411 Dunleith
- 8839 Sturbridge Dr
- 8611 Wynford Place
- 8457 Chadburn Crossing
- 8201 Vaughn Rd
- 8506 Rockbridge Cir
- 7337 Heathermoore Loop
