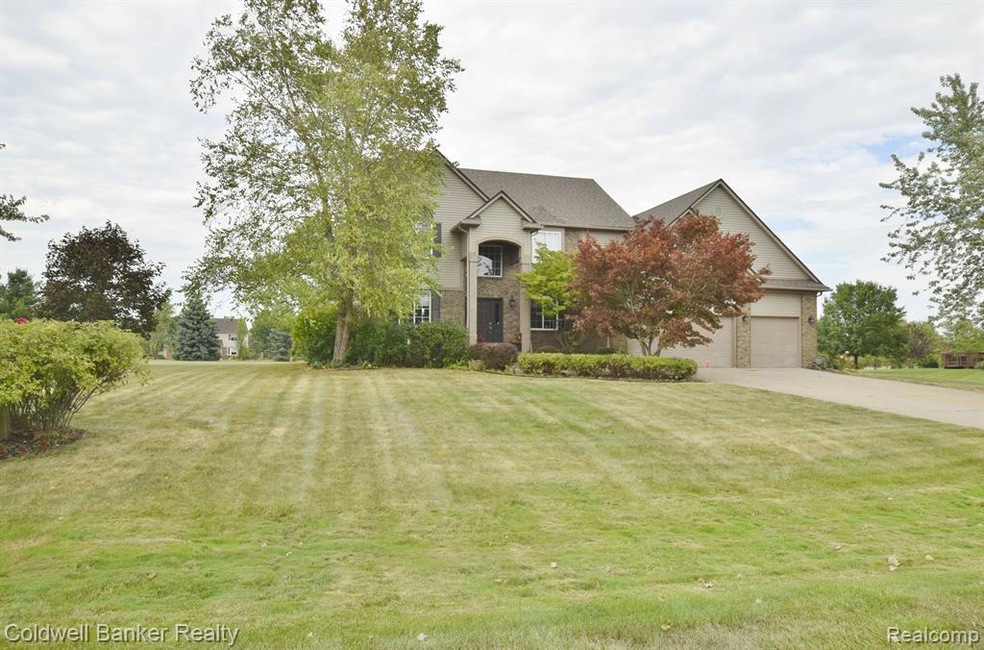
$450,000
- 4 Beds
- 2.5 Baths
- 2,146 Sq Ft
- 9009 N Pheasant Ridge Ln
- Saline, MI
Looking for a spacious home on a beautiful one-acre corner lot in the Saline School District? This colonial is the perfect match! Situated on a prime corner lot, this 4-bedroom, 2.5-bath home offers an inviting open-concept layout designed for both comfort and functionality. The spacious kitchen flows seamlessly into the dining and living areas, making it ideal for entertaining. Upstairs, you’ll
Matthew Thibeault Century 21 Curran & Oberski
