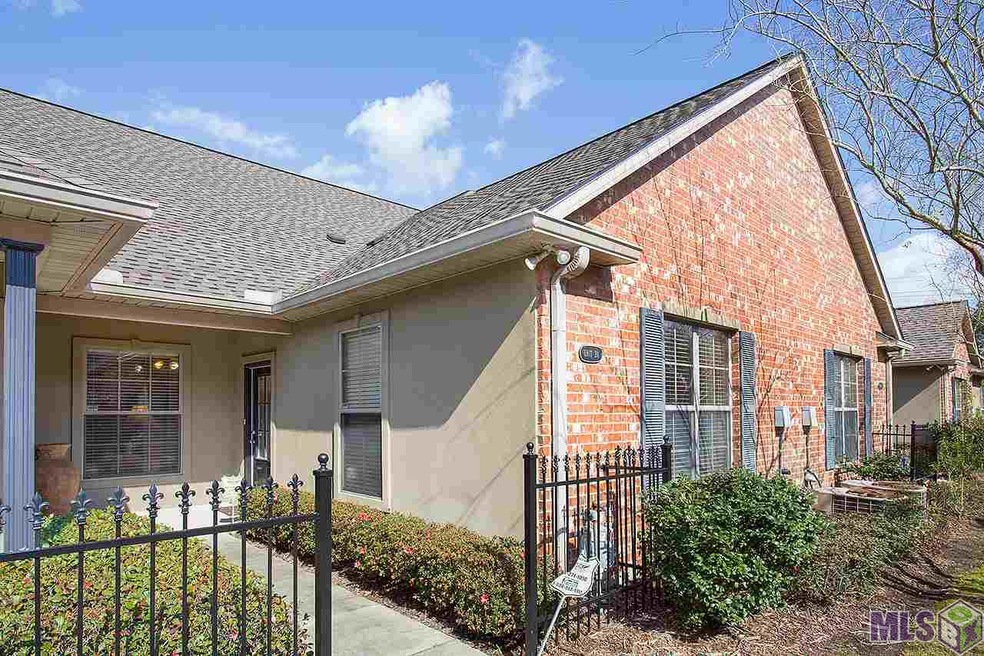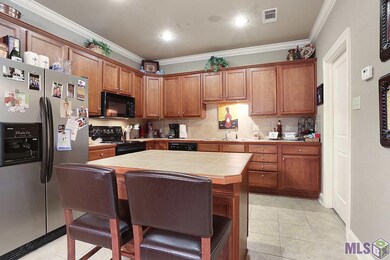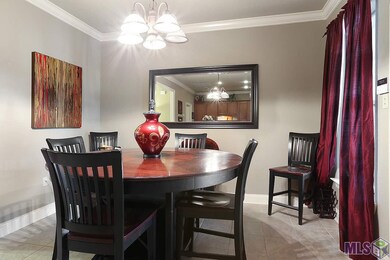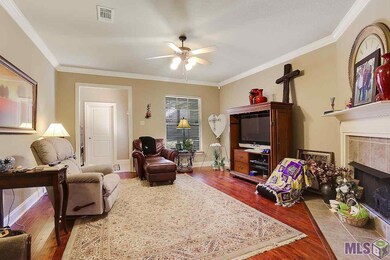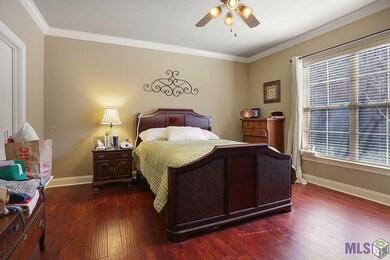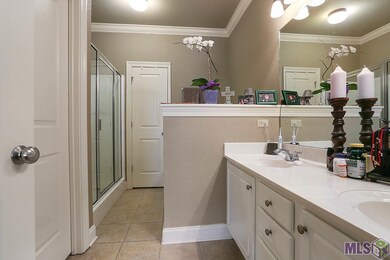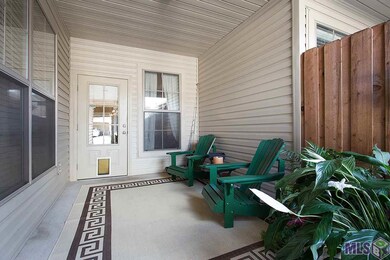
9124 Old Hammond Hwy Unit 28 Baton Rouge, LA 70809
Mid City South NeighborhoodHighlights
- Traditional Architecture
- Wood Flooring
- Formal Dining Room
- Cathedral Ceiling
- Covered patio or porch
- 2-minute walk to Old Hammond Highway Park
About This Home
As of July 2025Absolutely beautiful single story condominium in a private gated community. The split floor plan offers 2 bedrooms, each with it's own separate bathroom and large walk in closets. The master bath features an oversized shower and separate jetted tub and double vanity. The spacious kitchen has a center island, black appliances and separate eating area. A large Den area offers a great place to hang out with family and cozy up to the fireplace. This condo is located in the heart of Baton Rouge, five minutes away from Towne Center and some of the best restaurants in town. Easy access to Airline, I-10 and I-12. Wood floors greet you at the front door, and carry into the Den and master bedroom. Private double car garage and gated entrance are added security features. Enjoy the private courtyard and the luxury of living maintenance free.
Last Agent to Sell the Property
The W Group Real Estate LLC License #0995681755 Listed on: 02/03/2017

Last Buyer's Agent
The W Group Real Estate LLC License #0995681755 Listed on: 02/03/2017

Property Details
Home Type
- Condominium
Est. Annual Taxes
- $2,219
Year Built
- Built in 2004
Lot Details
- Wood Fence
- Landscaped
HOA Fees
- $130 Monthly HOA Fees
Home Design
- Traditional Architecture
- Brick Exterior Construction
- Slab Foundation
- Frame Construction
- Architectural Shingle Roof
- Vinyl Siding
- Stucco
Interior Spaces
- 1,351 Sq Ft Home
- 1-Story Property
- Crown Molding
- Cathedral Ceiling
- Ceiling Fan
- Fireplace
- Living Room
- Formal Dining Room
- Home Security System
Kitchen
- Oven or Range
- Microwave
- Dishwasher
- Tile Countertops
- Disposal
Flooring
- Wood
- Carpet
- Ceramic Tile
Bedrooms and Bathrooms
- 2 Bedrooms
- En-Suite Primary Bedroom
- Walk-In Closet
- 2 Full Bathrooms
Laundry
- Laundry in unit
- Electric Dryer Hookup
Parking
- 2 Car Garage
- Garage Door Opener
Outdoor Features
- Covered patio or porch
- Exterior Lighting
Additional Features
- Mineral Rights
- Central Heating and Cooling System
Community Details
- Fire and Smoke Detector
Ownership History
Purchase Details
Home Financials for this Owner
Home Financials are based on the most recent Mortgage that was taken out on this home.Purchase Details
Home Financials for this Owner
Home Financials are based on the most recent Mortgage that was taken out on this home.Purchase Details
Home Financials for this Owner
Home Financials are based on the most recent Mortgage that was taken out on this home.Similar Homes in Baton Rouge, LA
Home Values in the Area
Average Home Value in this Area
Purchase History
| Date | Type | Sale Price | Title Company |
|---|---|---|---|
| Deed | $198,000 | Cypress Title | |
| Deed | $199,500 | None Listed On Document | |
| Cash Sale Deed | $171,000 | Titleplus Llc |
Mortgage History
| Date | Status | Loan Amount | Loan Type |
|---|---|---|---|
| Previous Owner | $186,882 | FHA | |
| Previous Owner | $184,121 | FHA | |
| Previous Owner | $167,000 | New Conventional |
Property History
| Date | Event | Price | Change | Sq Ft Price |
|---|---|---|---|---|
| 07/16/2025 07/16/25 | Sold | -- | -- | -- |
| 06/29/2025 06/29/25 | Pending | -- | -- | -- |
| 06/12/2025 06/12/25 | Price Changed | $210,000 | -6.7% | $154 / Sq Ft |
| 06/09/2025 06/09/25 | For Sale | $225,000 | +4.7% | $165 / Sq Ft |
| 06/28/2023 06/28/23 | Sold | -- | -- | -- |
| 06/15/2023 06/15/23 | Pending | -- | -- | -- |
| 06/13/2023 06/13/23 | For Sale | $215,000 | +19.5% | $159 / Sq Ft |
| 06/21/2017 06/21/17 | Sold | -- | -- | -- |
| 04/05/2017 04/05/17 | Pending | -- | -- | -- |
| 02/03/2017 02/03/17 | For Sale | $179,900 | -- | $133 / Sq Ft |
Tax History Compared to Growth
Tax History
| Year | Tax Paid | Tax Assessment Tax Assessment Total Assessment is a certain percentage of the fair market value that is determined by local assessors to be the total taxable value of land and additions on the property. | Land | Improvement |
|---|---|---|---|---|
| 2024 | $2,219 | $18,950 | $1,000 | $17,950 |
| 2023 | $2,219 | $17,100 | $1,000 | $16,100 |
| 2022 | $2,042 | $17,100 | $1,000 | $16,100 |
| 2021 | $1,995 | $17,100 | $1,000 | $16,100 |
| 2020 | $1,982 | $17,100 | $1,000 | $16,100 |
| 2019 | $2,071 | $17,100 | $1,000 | $16,100 |
| 2018 | $2,045 | $17,100 | $1,000 | $16,100 |
| 2017 | $1,932 | $16,150 | $1,000 | $15,150 |
| 2016 | $1,106 | $16,150 | $1,000 | $15,150 |
| 2015 | $1,056 | $15,700 | $1,000 | $14,700 |
| 2014 | $1,052 | $15,700 | $1,000 | $14,700 |
| 2013 | -- | $15,700 | $1,000 | $14,700 |
Agents Affiliated with this Home
-

Seller's Agent in 2025
Ashley Mackey
Tom Mackey Real Estate Service
(225) 715-4575
4 in this area
21 Total Sales
-

Buyer's Agent in 2025
K'Lynne Bratton
The W Group Real Estate LLC
(225) 439-9335
3 in this area
50 Total Sales
-
A
Seller's Agent in 2023
Angel Hebert
Coldwell Banker ONE
(225) 806-9299
10 in this area
58 Total Sales
-

Seller's Agent in 2017
Trey Willard
The W Group Real Estate LLC
(225) 635-8222
48 in this area
964 Total Sales
-

Seller Co-Listing Agent in 2017
Chase Muller
United Properties of Louisiana
(225) 615-8055
2 in this area
66 Total Sales
Map
Source: Greater Baton Rouge Association of REALTORS®
MLS Number: 2017001658
APN: 02205378
- 9124 Old Hammond Hwy Unit 10
- 2141 Cove Ct
- 8741 Marques Ln
- 8714 Wartelle Ave
- 8753 W Fairway Dr
- 2106 Elwood Ct
- 9120 Old Garden Ave
- 8845 Tallyho Ave
- 8720 Old Hammond Hwy
- 1820 Carolyn Sue Dr Unit L
- 1820 Carolyn Sue Dr Unit B
- 8828 Trudeau Ave
- 2010 Red Stick Dr
- 8951 Trudeau Ave
- 1369 Crescent Dr
- 1343 Crescent Dr
- TBD Old Hammond Hwy
- 3100 Fairway Dr
- 1338 Oakley Dr
- 1245 Crescent Dr
