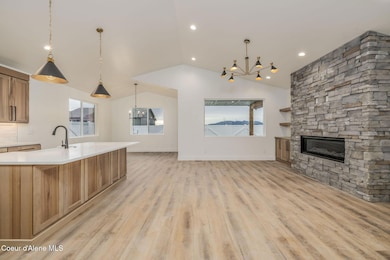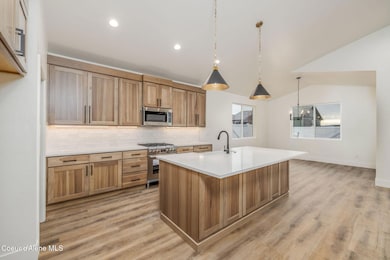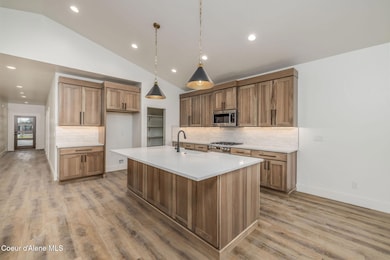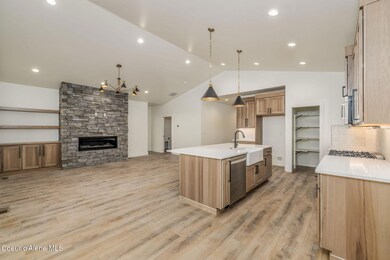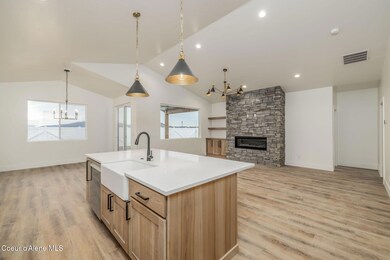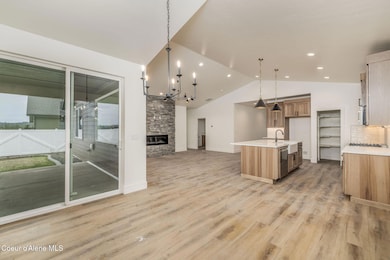9124 W Cultivator Ave Rathdrum, ID 83858
Estimated payment $3,750/month
Highlights
- Primary Bedroom Suite
- Territorial View
- Covered Patio or Porch
- Betty Kiefer Elementary School Rated A-
- Lawn
- Attached Garage
About This Home
DISCOVER ELEVATED LIVING AT THAYER FARMS NORTH! This stunning 3-bedroom, 2-bath rancher offers 1859 sq ft of thoughtfully designed single-level living on a .18-acre lot. The open-concept floorplan highlights a chef-inspired kitchen with staggered custom cabinetry, sleek hard-surface countertops, and a spacious island ideal for gathering and entertaining. The inviting living room features refined custom finishes, a cozy gas fireplace, air conditioning, and durable luxury vinyl plank (LVP) flooring throughout. Retreat to the private primary suite complete with a walk-in closet and spa-like tiled walk-in shower. Additional amenities include a 3-car garage, charming covered front porch, fully landscaped yard, and a fenced backyard for added privacy. With premium upgrades throughout, this home sets a new benchmark for quality at Thayer Farms North. Don't miss your chance to make it yours!
Home Details
Home Type
- Single Family
Year Built
- Built in 2025
Lot Details
- 7,841 Sq Ft Lot
- Open Space
- Property is Fully Fenced
- Landscaped
- Level Lot
- Open Lot
- Backyard Sprinklers
- Lawn
Parking
- Attached Garage
Property Views
- Territorial
- Neighborhood
Home Design
- Concrete Foundation
- Frame Construction
- Shingle Roof
- Composition Roof
Interior Spaces
- 1,859 Sq Ft Home
- 1-Story Property
- Gas Fireplace
- Crawl Space
- Smart Thermostat
- Washer and Electric Dryer Hookup
Kitchen
- Breakfast Bar
- Gas Oven or Range
- Microwave
- Dishwasher
- Kitchen Island
- Disposal
Flooring
- Carpet
- Laminate
- Tile
- Vinyl
Bedrooms and Bathrooms
- 3 Main Level Bedrooms
- Primary Bedroom Suite
- 2 Bathrooms
Outdoor Features
- Covered Patio or Porch
- Rain Gutters
Utilities
- Forced Air Heating and Cooling System
- Heating System Uses Natural Gas
- Gas Available
- Gas Water Heater
- High Speed Internet
- Internet Available
- Cable TV Available
Community Details
- Property has a Home Owners Association
- $275.00 Association
- Built by Tamarack Mountain
- Thayer Farms Subdivision
Listing and Financial Details
- Assessor Parcel Number RL9930090020
Map
Home Values in the Area
Average Home Value in this Area
Tax History
| Year | Tax Paid | Tax Assessment Tax Assessment Total Assessment is a certain percentage of the fair market value that is determined by local assessors to be the total taxable value of land and additions on the property. | Land | Improvement |
|---|---|---|---|---|
| 2025 | -- | $0 | $0 | $0 |
Property History
| Date | Event | Price | List to Sale | Price per Sq Ft |
|---|---|---|---|---|
| 11/24/2025 11/24/25 | Price Changed | $599,000 | -1.6% | $322 / Sq Ft |
| 10/23/2025 10/23/25 | For Sale | $609,000 | -- | $328 / Sq Ft |
Source: Coeur d'Alene Multiple Listing Service
MLS Number: 25-10502
APN: RL9930090020
- 9141 W Cultivator Ave
- 9117 W Cultivator Ave
- 9127 W Swather Ave
- 9065 W Swather Ave
- 9041 W Swather Ave
- 9084 W Swather Ave
- 9023 W Swather Ave
- 9066 W Swather Ave
- 9007 W Swather Ave
- 9042 W Swather Ave
- 9024 W Swather Ave
- 8989 W Swather Ave
- 9008 W Swather Ave
- 8967 W Swather Ave
- 8966 W Cultivator Ave
- 8951 W Swather Ave
- 8929 W Swather Ave
- 8921 W Cultivator Ave
- 8930 W Swather Ave
- 8903 W Swather Ave
- 8661 W Seed Ave
- 12531 N Kenosha Ln
- 14853 N Nixon Loop
- 6919 W Silverado St
- 13229 N Saloon St
- 12806 N Railway Ave
- 7032 W Heritage St
- 3916 N Junebug St
- 8060 N Crown Pointe St
- 3698 E Hope Ave
- 4163 W Dunkirk Ave
- 5340 E Norma Ave
- 4185 E Poleline Ave
- 1558 E Sweet Water Cir
- 4010 W Trafford Ln
- 1703 N Lea St
- 405 W 22nd Ave
- 4130 E 16th Ave
- 1090 N Cecil Rd
- 875 N Tubsgate Place

