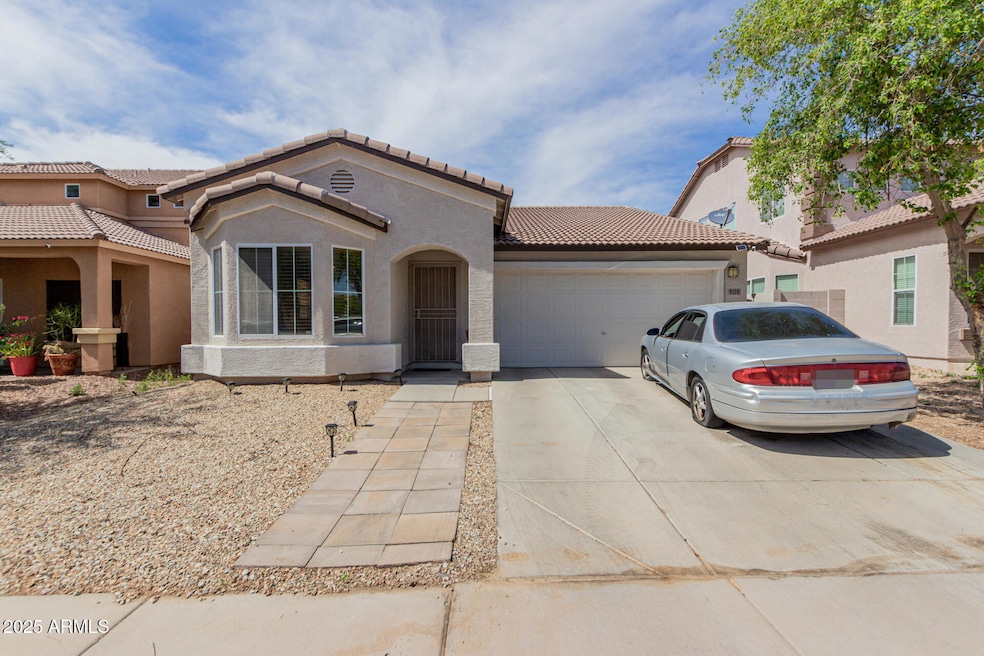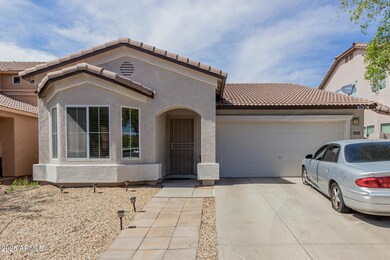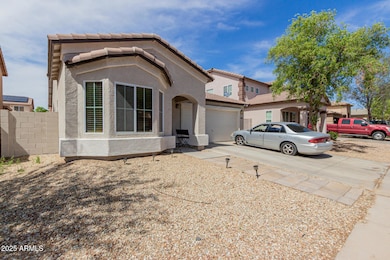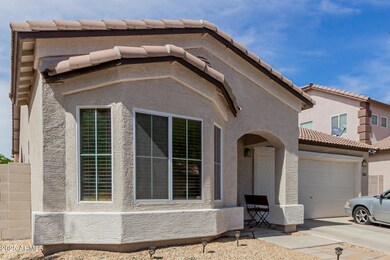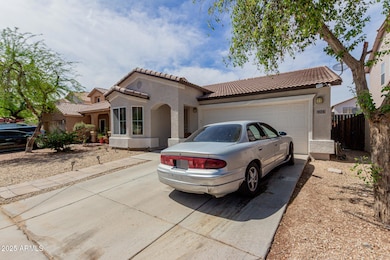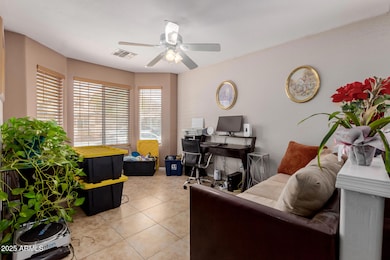9124 W Williams St Tolleson, AZ 85353
Estrella Village NeighborhoodEstimated payment $2,122/month
Highlights
- Vaulted Ceiling
- Private Yard
- 2 Car Direct Access Garage
- Granite Countertops
- Covered Patio or Porch
- Dual Vanity Sinks in Primary Bathroom
About This Home
Your search ends here! Don't miss the chance to own this inviting single-level home. Displaying a 2-car garage, & low-maintenance landscape. An inviting living room w/ a bay window welcomes you upon entry, featuring a neutral palette, abundant natural light, vaulted ceilings, and a blend of tile & wood-look flooring in all the right places. The adjacent family dining room offers a warm, open space for everyday meals or entertaining guests. The kitchen showcases wood cabinets, granite counters, tile backsplash, SS appliances & a breakfast bar. Enjoy sweet dreams in the primary bedroom, which boasts a walk-in closet and a private bathroom w/ dual sinks. The backyard offers a patio with pavers, a storage shed, and plenty of space for outdoor activities or gardening. Make this home yours now!
Home Details
Home Type
- Single Family
Est. Annual Taxes
- $1,321
Year Built
- Built in 2006
Lot Details
- 5,060 Sq Ft Lot
- Desert faces the front of the property
- Block Wall Fence
- Front and Back Yard Sprinklers
- Private Yard
- Grass Covered Lot
HOA Fees
- $84 Monthly HOA Fees
Parking
- 2 Car Direct Access Garage
- Garage Door Opener
Home Design
- Wood Frame Construction
- Tile Roof
- Stucco
Interior Spaces
- 1,500 Sq Ft Home
- 1-Story Property
- Vaulted Ceiling
- Ceiling Fan
- Tile Flooring
- Washer and Dryer Hookup
Kitchen
- Breakfast Bar
- Built-In Microwave
- Granite Countertops
Bedrooms and Bathrooms
- 3 Bedrooms
- Primary Bathroom is a Full Bathroom
- 2 Bathrooms
- Dual Vanity Sinks in Primary Bathroom
- Easy To Use Faucet Levers
Outdoor Features
- Covered Patio or Porch
- Outdoor Storage
Schools
- Littleton Elementary School
- Tolleson Union High School
Utilities
- Central Air
- Heating Available
- High Speed Internet
- Cable TV Available
Additional Features
- No Interior Steps
- North or South Exposure
- Property is near a bus stop
Listing and Financial Details
- Tax Lot 51
- Assessor Parcel Number 101-27-411
Community Details
Overview
- Association fees include ground maintenance, street maintenance
- Cpc Master Assoc. Association, Phone Number (480) 921-7500
- Built by SANTA ANNA HOMES
- Country Place Parcel 32 Subdivision
Recreation
- Community Playground
- Bike Trail
Map
Home Values in the Area
Average Home Value in this Area
Tax History
| Year | Tax Paid | Tax Assessment Tax Assessment Total Assessment is a certain percentage of the fair market value that is determined by local assessors to be the total taxable value of land and additions on the property. | Land | Improvement |
|---|---|---|---|---|
| 2025 | $1,489 | $10,837 | -- | -- |
| 2024 | $1,303 | $10,321 | -- | -- |
| 2023 | $1,303 | $25,560 | $5,110 | $20,450 |
| 2022 | $1,268 | $18,970 | $3,790 | $15,180 |
| 2021 | $1,162 | $17,720 | $3,540 | $14,180 |
| 2020 | $1,153 | $16,000 | $3,200 | $12,800 |
| 2019 | $1,176 | $14,280 | $2,850 | $11,430 |
| 2018 | $1,041 | $13,000 | $2,600 | $10,400 |
| 2017 | $960 | $11,580 | $2,310 | $9,270 |
| 2016 | $946 | $10,300 | $2,060 | $8,240 |
| 2015 | $857 | $9,430 | $1,880 | $7,550 |
Property History
| Date | Event | Price | List to Sale | Price per Sq Ft |
|---|---|---|---|---|
| 05/20/2025 05/20/25 | For Sale | $365,000 | -- | $243 / Sq Ft |
Purchase History
| Date | Type | Sale Price | Title Company |
|---|---|---|---|
| Interfamily Deed Transfer | -- | Accommodation | |
| Interfamily Deed Transfer | -- | Driggs Title Agency Inc | |
| Warranty Deed | $150,000 | Drigs Title Agency | |
| Interfamily Deed Transfer | -- | Driggs Title Agency Inc | |
| Interfamily Deed Transfer | -- | Driggs Title Agency Inc | |
| Warranty Deed | $90,000 | Lawyers Title Of Arizona Inc | |
| Interfamily Deed Transfer | -- | Stewart Title & Trust Of Pho | |
| Special Warranty Deed | $236,429 | Stewart Title & Trust Of Pho |
Mortgage History
| Date | Status | Loan Amount | Loan Type |
|---|---|---|---|
| Open | $147,283 | FHA | |
| Previous Owner | $88,000 | New Conventional | |
| Previous Owner | $88,369 | FHA | |
| Previous Owner | $189,100 | Fannie Mae Freddie Mac |
Source: Arizona Regional Multiple Listing Service (ARMLS)
MLS Number: 6868717
APN: 101-27-411
- 9108 W Kirby Ave
- 2838 S 89th Dr
- 9336 W Pioneer St
- 9331 W Heber Rd Unit 35
- 2524 S 89th Ln
- 9406 W Elwood St
- 9336 W Raymond St
- 3108 S 87th Dr
- 9427 W Elwood St
- 9043 W Albeniz Place
- 2324 S 88th Dr
- 3419 S 87th Dr
- 2325 S 88th Dr
- 9634 W Kingman St
- 8650 W Payson Rd
- 9705 W Riverside Ave
- 9706 W Florence Ave
- 8623 W Superior Ave
- 9319 W Atlantis Way
- 9408 W Atlantis Way
- 9132 W Cordes Rd
- 9360 W Payson Rd
- 3207 S 94th Ave
- 9018 W Superior Ave
- 9383 W Cordes Rd
- 8851 W Payson Rd
- 2656 S 89th Ave
- 2408 S 90th Glen
- 3513 S 89th Ave
- 8534 W Warner St
- 2909 S 95th Ln
- 8814 W Magnolia St
- 9518 W Raymond St
- 9522 W Raymond St
- 9554 W Raymond St
- 9525 W Illini St
- 3826 S 94th Ln
- 8821 W Hilton Ave
- 9560 W Illini St
- 9408 W Atlantis Way
