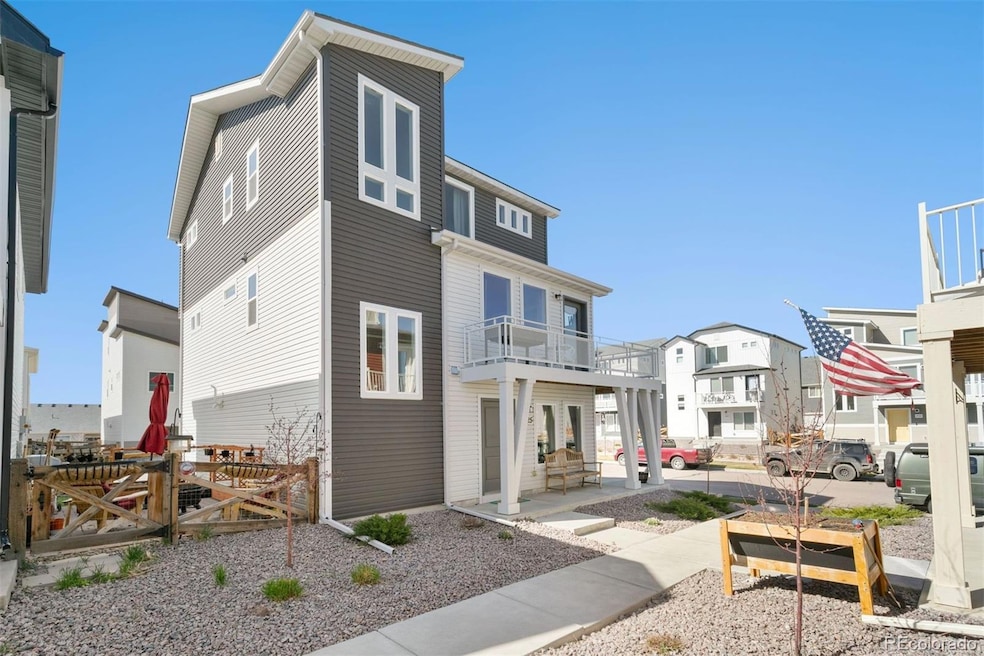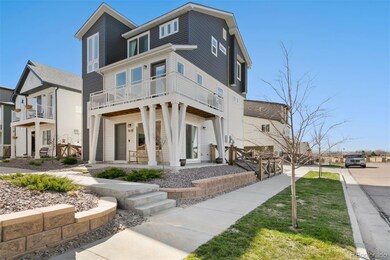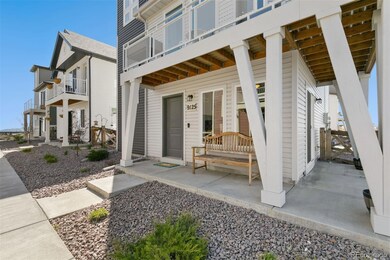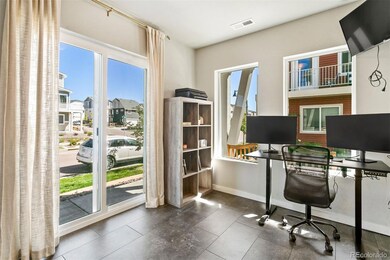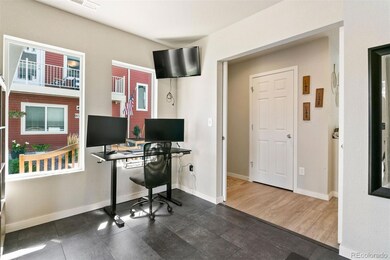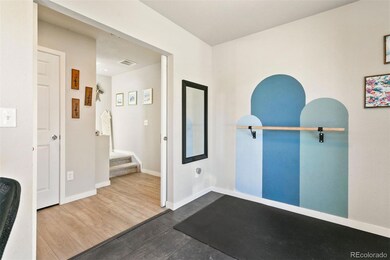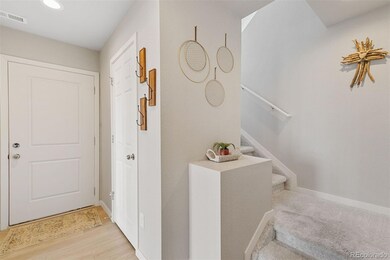9125 Castlebear Dr Colorado Springs, CO 80938
Estimated payment $2,563/month
Highlights
- Primary Bedroom Suite
- Deck
- Home Office
- Coeur D'Alene Avenue Elementary School Rated A-
- Community Pool
- Balcony
About This Home
This former model home was thoughtfully designed to showcase the builder’s finest features and was proudly featured in the Parade of Homes! Located on a desirable corner lot, this gem offers exceptional style, smart use of space, and standout community amenities. Step inside to discover a home that feels open, warm, and welcoming. The common living areas flow seamlessly, creating an ideal space for entertaining or relaxing with loved ones. Whether you’re hosting a dinner party or enjoying a cozy night in, you’ll love how these rooms connect effortlessly. With room for everything and everyone, the layout is both functional and flexible. You’ll find two bedrooms and a bathroom on the second level, perfect for a guest room or home office setup. Upstairs, the third level includes the primary suite and another bathroom and bedroom, offering privacy and space for family, guests, or creative use. Enjoy your morning coffee or evening wind-down on the east-facing balcony, capturing gentle sunrise light and offering a peaceful outdoor retreat. Situated in a vibrant neighborhood with access to community pools and parks, this home blends comfort, convenience, and community living. Don’t miss your chance to own a standout home that combines smart design, quality craftsmanship, and everyday livability.
Listing Agent
LIV Sotheby's International Realty Brokerage Email: khill@livsothebysrealty.com,303-817-7446 License #100017454 Listed on: 10/02/2025

Co-Listing Agent
LIV Sotheby's International Realty Brokerage Email: khill@livsothebysrealty.com,303-817-7446 License #100052558
Home Details
Home Type
- Single Family
Est. Annual Taxes
- $3,360
Year Built
- Built in 2021
Lot Details
- 2,724 Sq Ft Lot
- East Facing Home
- Property is zoned PUD AO
HOA Fees
- $175 Monthly HOA Fees
Parking
- 2 Car Attached Garage
Home Design
- Frame Construction
- Composition Roof
- Wood Siding
Interior Spaces
- 1,766 Sq Ft Home
- 3-Story Property
- Window Treatments
- Family Room with Fireplace
- Home Office
- Fire and Smoke Detector
- Laundry in unit
Kitchen
- Oven
- Microwave
- Dishwasher
- Disposal
Bedrooms and Bathrooms
- 4 Bedrooms
- Primary Bedroom Suite
Outdoor Features
- Balcony
- Deck
- Front Porch
Schools
- Stetson Elementary School
- Sky View Middle School
- Vista Ridge High School
Additional Features
- Solar Heating System
- Forced Air Heating and Cooling System
Listing and Financial Details
- Exclusions: Sellers' personal property
- Assessor Parcel Number 53153-04-054
Community Details
Overview
- Association fees include snow removal
- Banning Lewis Ranch Metro District Association, Phone Number (303) 265-7949
- Built by Oakwood Homes, LLC
- Banning Lewis Ranch Subdivision
Recreation
- Community Pool
- Park
Map
Home Values in the Area
Average Home Value in this Area
Tax History
| Year | Tax Paid | Tax Assessment Tax Assessment Total Assessment is a certain percentage of the fair market value that is determined by local assessors to be the total taxable value of land and additions on the property. | Land | Improvement |
|---|---|---|---|---|
| 2025 | $3,360 | $25,250 | -- | -- |
| 2024 | $3,255 | $28,020 | $5,110 | $22,910 |
| 2023 | $3,255 | $28,020 | $5,110 | $22,910 |
| 2022 | $3,459 | $27,380 | $5,000 | $22,380 |
| 2021 | $444 | $3,530 | $3,530 | $0 |
| 2020 | $40 | $320 | $320 | $0 |
Property History
| Date | Event | Price | List to Sale | Price per Sq Ft |
|---|---|---|---|---|
| 10/13/2025 10/13/25 | For Sale | $400,000 | -- | $227 / Sq Ft |
Purchase History
| Date | Type | Sale Price | Title Company |
|---|---|---|---|
| Special Warranty Deed | $410,000 | Ascendant Title Co |
Mortgage History
| Date | Status | Loan Amount | Loan Type |
|---|---|---|---|
| Open | $328,000 | New Conventional |
Source: REcolorado®
MLS Number: 2894495
APN: 53153-04-054
- 5772 Thurless Ln
- 5761 Thurless Ln
- 5769 Thurless Ln
- 5746 Torrisdale View
- 5759 Mireland View
- 5758 Torrisdale View
- 5784 Tramore Ct
- 5784 Tramore Ct
- 5770 Torrisdale View
- 5777 Mireland View
- 5776 Torrisdale View
- 5789 Mireland View
- 5801 Mireland View
- 8945 Strath Point
- 5856 Thurless Ln
- 5812 Callan Dr
- 5734 Callan Dr
- 5807 Mireland View
- 5619 Dakan Loop
- 9258 Tungsten Heights
- 5748 Thurless Ln
- 5692 Tramore Ct
- 9246 Henson Place
- 6149 Ashmore Ln
- 6027 Notch Top Way
- 6553 Shadow Star Dr
- 6765 Windbrook Ct
- 5011 Amazonite Dr
- 7785 Blue Vail Way
- 7554 Stetson Highlands Dr
- 4600 Gneiss Loop
- 7463 Lewis Clark Trail
- 6670 Big George Dr
- 5812 Brennan Ave
- 7122 Golden Acacia Ln
- 6955 Stockwell Dr
- 8073 Chardonnay Grove
- 6855 Stockwell Dr
- 4047 Wyedale Way
- 3934 Wyedale Way
