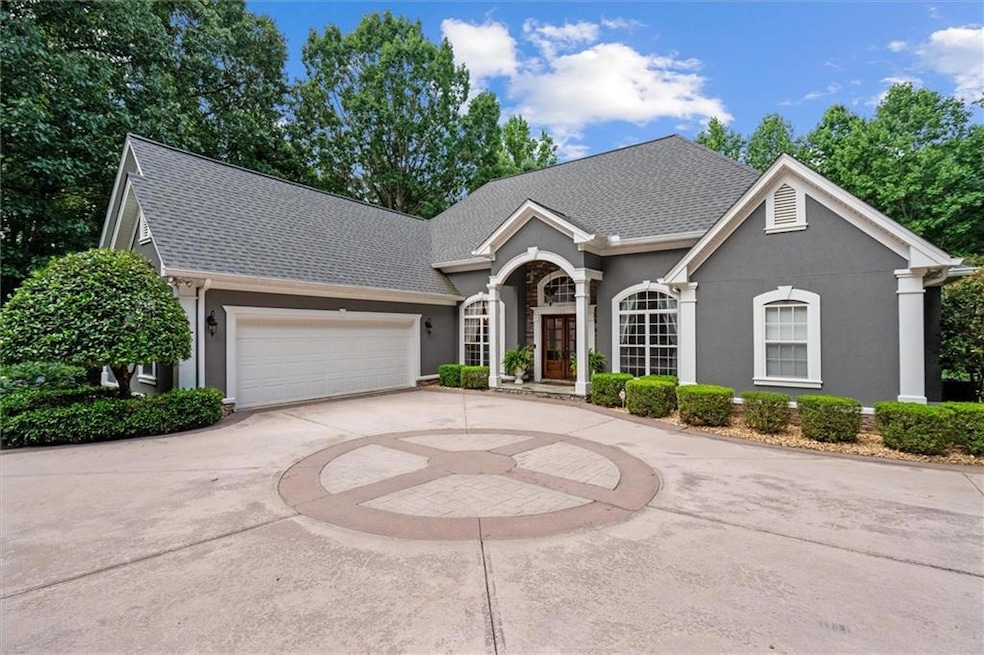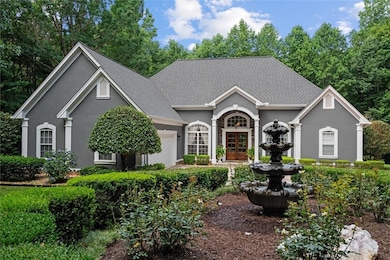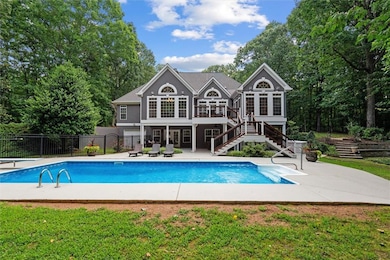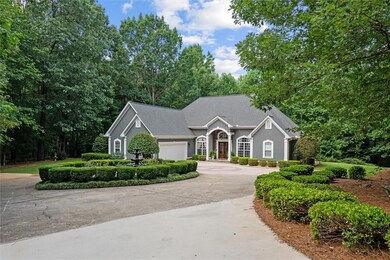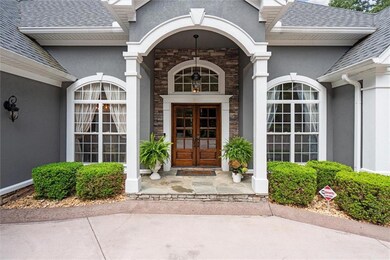9125 Patrick Place Winston, GA 30187
Estimated payment $4,731/month
Highlights
- In Ground Pool
- Home fronts a creek
- 5.03 Acre Lot
- South Douglas Elementary School Rated A-
- View of Trees or Woods
- Dining Room Seats More Than Twelve
About This Home
Private Luxury Retreat on 5 Acres. 3 Bed 4.5 Bath 5,057 Sq Ft. Impeccably cared for and thoughtfully designed, this custom estate offers over 5,000 sq ft of elegant living space on five secluded acres. Inside, you'll find two spacious primary suites on the main level-one with its own sunroom-alongside a chef's kitchen with high-end appliances, a vaulted living room with a double-sided stone fireplace, formal dining room, and a bright sunroom overlooking the backyard. Upstairs features a private guest suite with full bath. The finished basement adds even more versatility with a bonus room, game room, home gym, kitchenette, and generous storage. Step outside to your own backyard oasis-complete with a saltwater pool, firepit patio, and Brazilian hardwood deck, sprinkler system, fenced back yard, and creek --all surrounded by mature trees and lush landscaping. Roof and HVAC are both newer, offering added peace of mind. A rare find offering space, privacy, and luxury-inside and out.
Home Details
Home Type
- Single Family
Est. Annual Taxes
- $8,140
Year Built
- Built in 1999
Lot Details
- 5.03 Acre Lot
- Home fronts a creek
- Property fronts a county road
- Property fronts an easement
- Landscaped
- Irrigation Equipment
- Front and Back Yard Sprinklers
- Back Yard Fenced
Parking
- 2 Car Attached Garage
- Parking Accessed On Kitchen Level
- Driveway Level
Property Views
- Woods
- Pool
Home Design
- Traditional Architecture
- Pillar, Post or Pier Foundation
- Composition Roof
- Stucco
Interior Spaces
- 2-Story Property
- Crown Molding
- Vaulted Ceiling
- Ceiling Fan
- Double Pane Windows
- Entrance Foyer
- Family Room
- Living Room with Fireplace
- Dining Room Seats More Than Twelve
- Formal Dining Room
- Bonus Room
- Game Room
- Workshop
- Sun or Florida Room
- Home Gym
- Laundry on main level
Kitchen
- Open to Family Room
- Double Oven
- Gas Range
- Range Hood
- Microwave
- Dishwasher
- Kitchen Island
- Solid Surface Countertops
- White Kitchen Cabinets
- Wood Stained Kitchen Cabinets
Flooring
- Wood
- Carpet
- Ceramic Tile
Bedrooms and Bathrooms
- Oversized primary bedroom
- 3 Bedrooms | 2 Main Level Bedrooms
- Primary Bedroom on Main
- Walk-In Closet
- In-Law or Guest Suite
- Dual Vanity Sinks in Primary Bathroom
- Separate Shower in Primary Bathroom
Finished Basement
- Basement Fills Entire Space Under The House
- Interior and Exterior Basement Entry
- Finished Basement Bathroom
- Natural lighting in basement
Home Security
- Carbon Monoxide Detectors
- Fire and Smoke Detector
Pool
- In Ground Pool
- Saltwater Pool
- Fence Around Pool
Outdoor Features
- Creek On Lot
- Deck
- Patio
- Rear Porch
Schools
- South Douglas Elementary School
- Fairplay Middle School
- Alexander High School
Utilities
- Central Air
- Heating System Uses Propane
- Tankless Water Heater
- Gas Water Heater
- Septic Tank
Community Details
- None 5.03 Acres Subdivision
Listing and Financial Details
- Assessor Parcel Number 01550350023
Map
Home Values in the Area
Average Home Value in this Area
Tax History
| Year | Tax Paid | Tax Assessment Tax Assessment Total Assessment is a certain percentage of the fair market value that is determined by local assessors to be the total taxable value of land and additions on the property. | Land | Improvement |
|---|---|---|---|---|
| 2024 | $7,092 | $258,720 | $31,360 | $227,360 |
| 2023 | $7,092 | $298,680 | $31,360 | $267,320 |
| 2022 | $6,841 | $234,240 | $24,120 | $210,120 |
| 2021 | $6,350 | $209,160 | $24,120 | $185,040 |
| 2020 | $6,456 | $209,160 | $24,120 | $185,040 |
| 2019 | $5,981 | $203,960 | $24,120 | $179,840 |
| 2018 | $5,861 | $196,760 | $24,120 | $172,640 |
| 2017 | $5,605 | $179,560 | $27,600 | $151,960 |
| 2016 | $5,004 | $156,680 | $25,080 | $131,600 |
| 2015 | $5,072 | $155,560 | $25,640 | $129,920 |
| 2014 | $4,379 | $152,080 | $32,080 | $120,000 |
| 2013 | -- | $151,760 | $32,080 | $119,680 |
Property History
| Date | Event | Price | List to Sale | Price per Sq Ft | Prior Sale |
|---|---|---|---|---|---|
| 10/21/2025 10/21/25 | Pending | -- | -- | -- | |
| 08/21/2025 08/21/25 | Price Changed | $769,000 | -1.3% | $152 / Sq Ft | |
| 06/27/2025 06/27/25 | For Sale | $779,000 | +136.1% | $154 / Sq Ft | |
| 08/23/2013 08/23/13 | Sold | $330,000 | -1.5% | $111 / Sq Ft | View Prior Sale |
| 07/24/2013 07/24/13 | Pending | -- | -- | -- | |
| 05/21/2013 05/21/13 | For Sale | $335,000 | -- | $113 / Sq Ft |
Purchase History
| Date | Type | Sale Price | Title Company |
|---|---|---|---|
| Warranty Deed | $330,000 | -- | |
| Deed | -- | -- | |
| Deed | $40,000 | -- |
Mortgage History
| Date | Status | Loan Amount | Loan Type |
|---|---|---|---|
| Open | $227,500 | New Conventional | |
| Previous Owner | $260,000 | New Conventional |
Source: First Multiple Listing Service (FMLS)
MLS Number: 7606799
APN: 5035-01-5-0-023
