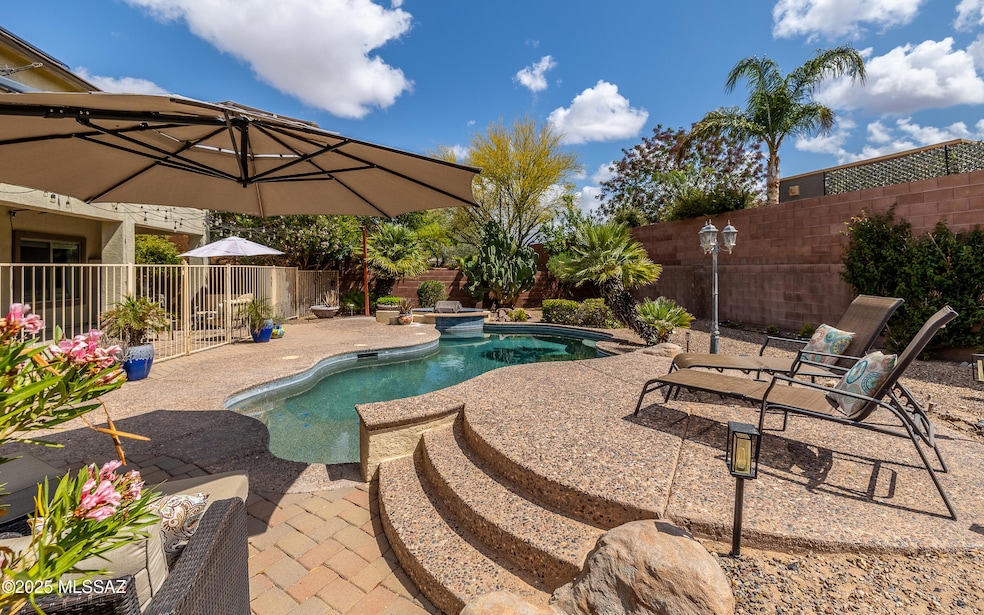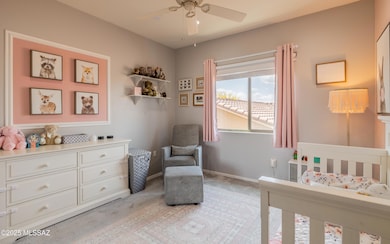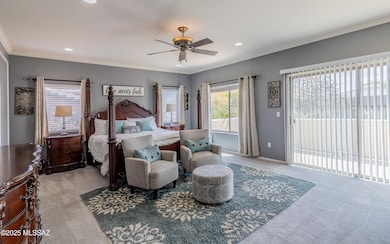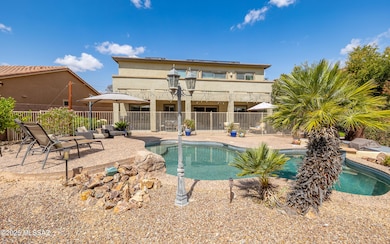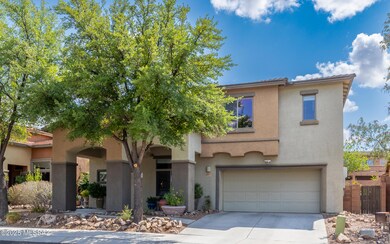
9125 S Crows Nest Ct Tucson, AZ 85756
Highlights
- Private Pool
- Solar Power System
- Great Room
- Vail Academy and High School Rated A
- Contemporary Architecture
- Granite Countertops
About This Home
As of July 2025Gorgeous former model home located in the highly sought-after Vail School District! With 4 spacious bedrooms and a den, this home offers the perfect blend of luxury and functionality. The gourmet kitchen features granite countertops and is ideal for both everyday meals and entertaining.The inviting family room is equipped with a stylish bar, complete with a wine fridge, perfect for relaxing or hosting guests. The spacious primary suite offers a private retreat, complete with a balcony overlooking the serene backyard. Enjoy the Pebble Tec pool featuring a swim-up bar, built-in BBQ, Baja shelf, and a large covered patio for endless outdoor enjoyment.The community boasts large green space, sports field/walking paths/dog park, providing plenty of room for recreation and relaxation.
Home Details
Home Type
- Single Family
Est. Annual Taxes
- $3,704
Year Built
- Built in 2006
Lot Details
- 7,536 Sq Ft Lot
- Lot Dimensions are 51x129x70x120
- Cul-De-Sac
- Wrought Iron Fence
- Block Wall Fence
- Shrub
- Landscaped with Trees
- Property is zoned Tucson - R1
HOA Fees
- $41 Monthly HOA Fees
Home Design
- Contemporary Architecture
- Frame With Stucco
- Tile Roof
Interior Spaces
- 2,759 Sq Ft Home
- 2-Story Property
- Built-In Desk
- Ceiling height of 9 feet or more
- Ceiling Fan
- Double Pane Windows
- Great Room
- Family Room
- Living Room
- Dining Area
- Den
- Laundry Room
Kitchen
- Walk-In Pantry
- Electric Range
- Recirculated Exhaust Fan
- Microwave
- Dishwasher
- Wine Cooler
- Stainless Steel Appliances
- Kitchen Island
- Granite Countertops
- Disposal
Flooring
- Carpet
- Ceramic Tile
Bedrooms and Bathrooms
- 4 Bedrooms
- Dual Vanity Sinks in Primary Bathroom
- Bathtub with Shower
Home Security
- Smart Thermostat
- Fire and Smoke Detector
Parking
- 2 Car Garage
- Parking Pad
- Garage Door Opener
- Driveway
Eco-Friendly Details
- Solar Power System
Outdoor Features
- Private Pool
- Balcony
- Covered Patio or Porch
- Built-In Barbecue
Schools
- Desert Willow Elementary School
- Rincon Vista Middle School
- Vail Dist Opt High School
Utilities
- Two cooling system units
- Central Air
- Heat Pump System
- Electric Water Heater
- Water Softener
Community Details
Overview
- Association fees include common area maintenance
- Sycamore Park Association, Phone Number (480) 551-4300
- Sycamore Park Village 3 Subdivision
- The community has rules related to deed restrictions
Recreation
- Community Basketball Court
- Park
- Jogging Path
Ownership History
Purchase Details
Home Financials for this Owner
Home Financials are based on the most recent Mortgage that was taken out on this home.Purchase Details
Home Financials for this Owner
Home Financials are based on the most recent Mortgage that was taken out on this home.Purchase Details
Home Financials for this Owner
Home Financials are based on the most recent Mortgage that was taken out on this home.Purchase Details
Home Financials for this Owner
Home Financials are based on the most recent Mortgage that was taken out on this home.Similar Homes in the area
Home Values in the Area
Average Home Value in this Area
Purchase History
| Date | Type | Sale Price | Title Company |
|---|---|---|---|
| Warranty Deed | $460,000 | Pioneer Title | |
| Warranty Deed | $310,000 | Long Title Agency Inc | |
| Warranty Deed | $323,000 | Tfati | |
| Special Warranty Deed | -- | Tfati | |
| Warranty Deed | $323,000 | Tfati | |
| Special Warranty Deed | -- | Tfati | |
| Special Warranty Deed | $2,910,000 | None Available |
Mortgage History
| Date | Status | Loan Amount | Loan Type |
|---|---|---|---|
| Open | $460,000 | VA | |
| Previous Owner | $320,047 | VA | |
| Previous Owner | $320,230 | VA | |
| Previous Owner | $280,000 | VA | |
| Previous Owner | $318,000 | VA | |
| Previous Owner | $4,240,000 | New Conventional |
Property History
| Date | Event | Price | Change | Sq Ft Price |
|---|---|---|---|---|
| 07/01/2025 07/01/25 | Sold | $460,000 | 0.0% | $167 / Sq Ft |
| 06/07/2025 06/07/25 | Pending | -- | -- | -- |
| 05/22/2025 05/22/25 | For Sale | $460,000 | +48.4% | $167 / Sq Ft |
| 09/20/2019 09/20/19 | Sold | $310,000 | 0.0% | $112 / Sq Ft |
| 08/21/2019 08/21/19 | Pending | -- | -- | -- |
| 07/24/2019 07/24/19 | For Sale | $310,000 | -- | $112 / Sq Ft |
Tax History Compared to Growth
Tax History
| Year | Tax Paid | Tax Assessment Tax Assessment Total Assessment is a certain percentage of the fair market value that is determined by local assessors to be the total taxable value of land and additions on the property. | Land | Improvement |
|---|---|---|---|---|
| 2025 | $3,735 | $29,654 | -- | -- |
| 2024 | $3,735 | $28,242 | -- | -- |
| 2023 | $3,628 | $26,897 | $0 | $0 |
| 2022 | $3,628 | $25,616 | $0 | $0 |
| 2021 | $3,629 | $23,235 | $0 | $0 |
| 2020 | $3,703 | $23,235 | $0 | $0 |
| 2019 | $3,673 | $23,711 | $0 | $0 |
| 2018 | $3,358 | $20,071 | $0 | $0 |
| 2017 | $3,342 | $20,071 | $0 | $0 |
| 2016 | $3,144 | $19,982 | $0 | $0 |
| 2015 | $3,144 | $19,031 | $0 | $0 |
Agents Affiliated with this Home
-
Douglas Fugett

Seller's Agent in 2025
Douglas Fugett
Indie Realty, LLC
(520) 595-9170
61 Total Sales
-
Julie Agraz

Buyer's Agent in 2025
Julie Agraz
Realty One Group Integrity
(520) 433-2790
106 Total Sales
-
Karen Barrera

Seller's Agent in 2019
Karen Barrera
Long Realty
(520) 603-9313
52 Total Sales
-
Shary Rohrer
S
Seller Co-Listing Agent in 2019
Shary Rohrer
Long Realty
(520) 918-4800
53 Total Sales
Map
Source: MLS of Southern Arizona
MLS Number: 22514287
APN: 141-31-2470
- 7305 E Weeping Willow Dr
- 7536 E Fair Meadows Loop
- 7294 E Heartwood Dr
- 7563 E Fair Meadows Loop
- 7581 E Fair Meadows Loop
- 7287 E Heartwood Dr
- 7298 E Alderberry St
- 7614 E Fair Meadows Loop
- 7596 E Autumn Leaf Dr
- 7615 E Shadybrook Ln
- 7626 E Shadybrook Ln
- 7500 E Voyager Rd Unit 138
- 7500 E Voyager Rd Unit 139
- 7500 E Voyager Rd Unit 135
- 7500 E Voyager Rd Unit 6
- 7500 E Voyager Rd Unit 137
- 7500 E Voyager Rd Unit 7
- 7500 E Voyager Rd Unit 4
- 7500 E Voyager Rd Unit 5
- 7500 E Voyager Rd Unit 3
