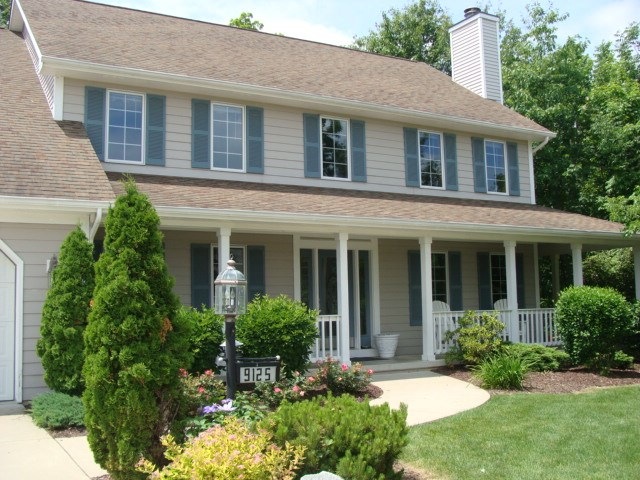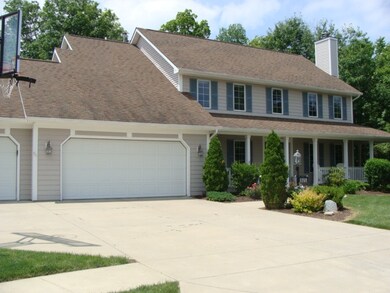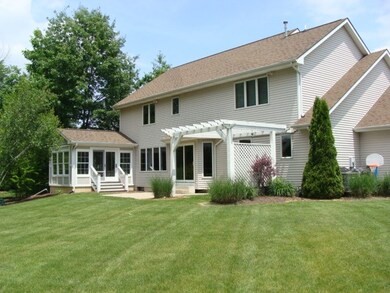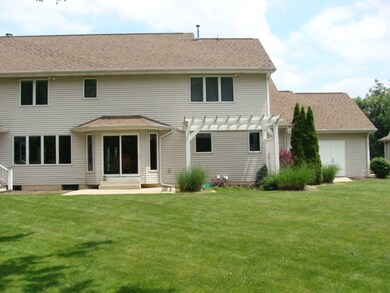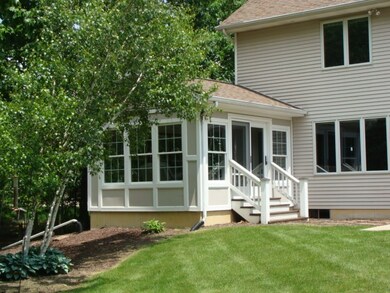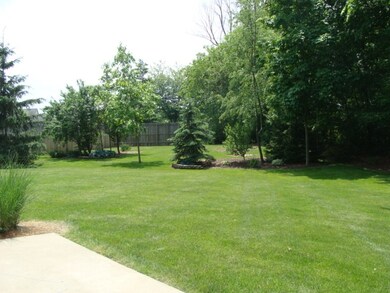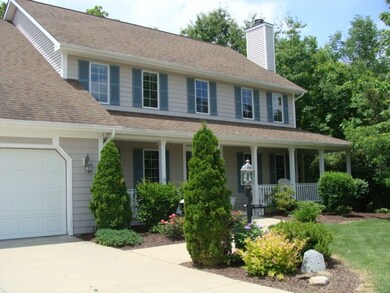
9125 Sea View Ct New Haven, IN 46774
Highlights
- Open Floorplan
- Traditional Architecture
- Whirlpool Bathtub
- Partially Wooded Lot
- Backs to Open Ground
- Formal Dining Room
About This Home
As of June 2018Welcome Home to Comfortable & Spacious Living. This 4-bedroom 5 bath 2-Story Home w/ Finished Basement is sure to please. Built by Garry Delagrange w/ 6 inch wall construction...this HOME is situated on a wooded cul-de-sac lot in a great neighborhood. It won't take you long to be SOLD! The open concept is terrific for entertaining as the kitchen flows nicely into the breakfast room & 2 large living spaces. Kitchen is open and inviting with plenty of custom Harlan cabinets, breakfast bar, 2 pantries & a view to your outside private lot. Living Room is relaxing w/ a gas fireplace & has glass French doors for privacy. You will LOVE the Florida Room. It is perfect for taking in the scenery and enjoying some rest & relaxation. With 4 BR's each with their own bathroom how can you go wrong? Master is spacious with his/her closets, double sinks, jetted tub & separate shower. Bedroom 2 has its own bathroom and 3/4 share a Jack n Jill. A convenient walk-in attic is a real plus & storage/closet space is plentiful here. A sep. laundry area w/ wash sink, built-in iron & TV make doing laundry easy. An extra large 3-car garage w/ double access door to backyard & a work bench that remains provides plenty of space for hobbies and storage. Everyone loves a basement...and this one has something for everyone. A private den & exercise room and 2 large rec areas, bar area and full bath...WOW! Seeing is Believing!! Carpet on main level to be replaced by mid-June.
Co-Listed By
Patricia McGuffey
CENTURY 21 Bradley Realty, Inc
Home Details
Home Type
- Single Family
Est. Annual Taxes
- $2,386
Year Built
- Built in 1999
Lot Details
- 0.36 Acre Lot
- Lot Dimensions are 52x190x122x214
- Backs to Open Ground
- Cul-De-Sac
- Landscaped
- Irregular Lot
- Partially Wooded Lot
HOA Fees
- $10 Monthly HOA Fees
Parking
- 3 Car Attached Garage
- Garage Door Opener
- Driveway
Home Design
- Traditional Architecture
- Vinyl Construction Material
Interior Spaces
- 2-Story Property
- Open Floorplan
- Built-In Features
- Crown Molding
- Ceiling Fan
- Gas Log Fireplace
- Formal Dining Room
- Walkup Attic
- Fire and Smoke Detector
Kitchen
- Breakfast Bar
- Oven or Range
- Utility Sink
- Disposal
Flooring
- Carpet
- Tile
Bedrooms and Bathrooms
- 4 Bedrooms
- Walk-In Closet
- Jack-and-Jill Bathroom
- Double Vanity
- Whirlpool Bathtub
- Bathtub with Shower
Laundry
- Laundry on main level
- Gas And Electric Dryer Hookup
Finished Basement
- Basement Fills Entire Space Under The House
- Sump Pump
- 1 Bathroom in Basement
Utilities
- Forced Air Heating and Cooling System
- Heating System Uses Gas
Additional Features
- Porch
- Suburban Location
Listing and Financial Details
- Assessor Parcel Number 02-13-14-478-028.000-041
Ownership History
Purchase Details
Home Financials for this Owner
Home Financials are based on the most recent Mortgage that was taken out on this home.Purchase Details
Home Financials for this Owner
Home Financials are based on the most recent Mortgage that was taken out on this home.Similar Homes in New Haven, IN
Home Values in the Area
Average Home Value in this Area
Purchase History
| Date | Type | Sale Price | Title Company |
|---|---|---|---|
| Deed | $243,000 | -- | |
| Deed | $242,999 | Centurion Land Title Inc | |
| Warranty Deed | -- | Riverbend Title |
Mortgage History
| Date | Status | Loan Amount | Loan Type |
|---|---|---|---|
| Closed | $229,000 | New Conventional | |
| Closed | $229,000 | New Conventional | |
| Closed | $229,500 | New Conventional | |
| Closed | $230,849 | New Conventional | |
| Previous Owner | $199,200 | No Value Available | |
| Previous Owner | $199,200 | New Conventional | |
| Previous Owner | $215,910 | Adjustable Rate Mortgage/ARM | |
| Previous Owner | $200,000 | New Conventional | |
| Previous Owner | $199,500 | New Conventional | |
| Previous Owner | $29,000 | Future Advance Clause Open End Mortgage |
Property History
| Date | Event | Price | Change | Sq Ft Price |
|---|---|---|---|---|
| 06/08/2018 06/08/18 | Sold | $242,999 | -9.8% | $60 / Sq Ft |
| 04/13/2018 04/13/18 | Pending | -- | -- | -- |
| 03/24/2018 03/24/18 | For Sale | $269,500 | +12.3% | $66 / Sq Ft |
| 07/29/2015 07/29/15 | Sold | $239,900 | -5.9% | $59 / Sq Ft |
| 06/25/2015 06/25/15 | Pending | -- | -- | -- |
| 03/05/2015 03/05/15 | For Sale | $254,900 | -- | $63 / Sq Ft |
Tax History Compared to Growth
Tax History
| Year | Tax Paid | Tax Assessment Tax Assessment Total Assessment is a certain percentage of the fair market value that is determined by local assessors to be the total taxable value of land and additions on the property. | Land | Improvement |
|---|---|---|---|---|
| 2024 | $3,294 | $398,100 | $32,800 | $365,300 |
| 2022 | $3,105 | $310,500 | $32,800 | $277,700 |
| 2021 | $2,748 | $274,800 | $32,800 | $242,000 |
| 2020 | $2,721 | $272,100 | $32,800 | $239,300 |
| 2019 | $2,690 | $268,500 | $32,800 | $235,700 |
| 2018 | $2,470 | $247,000 | $32,800 | $214,200 |
| 2017 | $2,416 | $241,100 | $32,800 | $208,300 |
| 2016 | $2,376 | $237,100 | $32,800 | $204,300 |
| 2014 | $2,253 | $225,300 | $42,500 | $182,800 |
| 2013 | -- | $237,300 | $34,600 | $202,700 |
Agents Affiliated with this Home
-

Seller's Agent in 2018
Scott Jester
Coldwell Banker Real Estate Group
(260) 223-3838
8 in this area
118 Total Sales
-
S
Buyer's Agent in 2018
Steven McMichael
RE/MAX
-

Seller's Agent in 2015
Kim Doster
CENTURY 21 Bradley Realty, Inc
(260) 348-4002
36 in this area
79 Total Sales
-
P
Seller Co-Listing Agent in 2015
Patricia McGuffey
CENTURY 21 Bradley Realty, Inc
Map
Source: Indiana Regional MLS
MLS Number: 201508364
APN: 02-13-14-478-028.000-041
- 4275 Silver Birch Cove
- 8811 Nicole Dr
- 4524 Timber Creek Pkwy
- 4528 Timber Creek Pkwy
- 3720 Thyme Ct
- 4792 Falcon Pkwy
- 4805 Falcon Pkwy
- 4032 Willow Bay Dr
- 10010 Winding Shores Dr
- 9487 Falcon Way
- 10028 Winding Shores Dr
- 3528 Norland Ln
- 9428 Pawnee Way
- 8722 Glenrock Dr
- 4146 Centerstone Pkwy
- 9925 N Country Knoll
- 3586 Canal Square Dr
- 3584 Canal Square Dr
- 3577 Canal Square Dr
- 3575 Canal Square Dr
