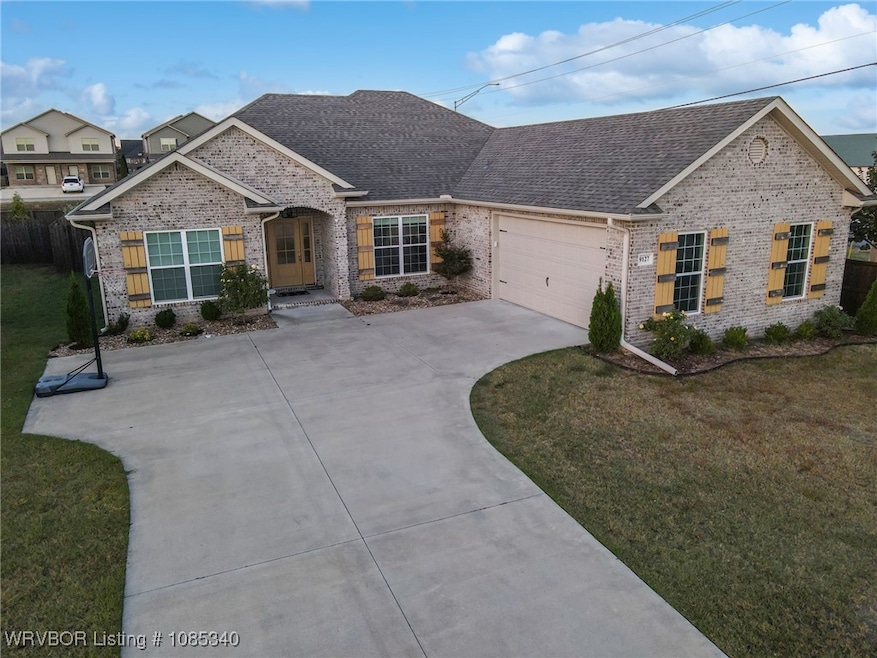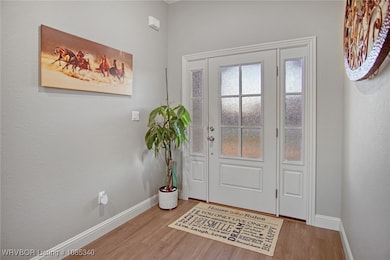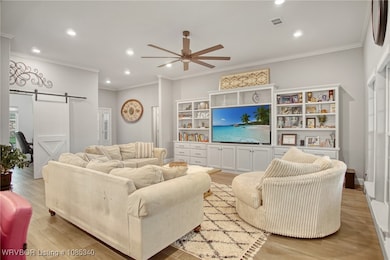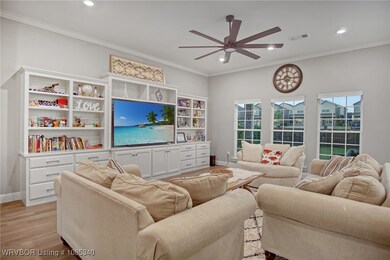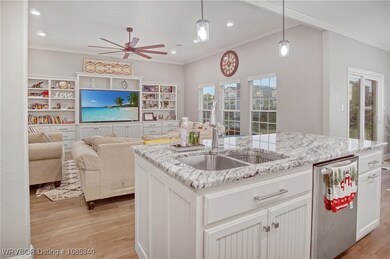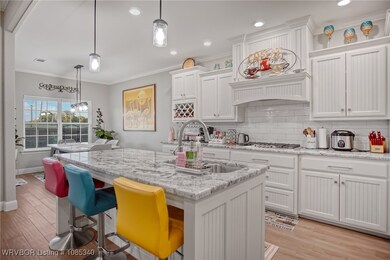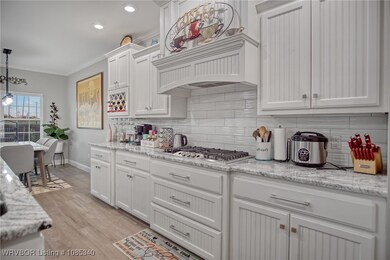
9127 Kayhill Place Fort Smith, AR 72916
Estimated payment $2,408/month
Highlights
- Property is near a park
- Cathedral Ceiling
- Granite Countertops
- L.A. Chaffin Junior High School Rated A
- Attic
- Covered Patio or Porch
About This Home
Modern Elegance in One of Fort Smith’s Most Sought-After Locations Step into contemporary luxury with this beautifully designed 2022-built residence offering over 2,000 sq. ft. of thoughtfully curated living space. Situated in one of the most sought-after and popular neighborhoods in Fort Smith, this home delivers exceptional comfort, convenience, and modern appeal. The spacious open-concept kitchen, dining, and living area serves as the heart of the home, featuring sleek granite countertops, stainless steel appliances—including a gas range—and stylish modern LED lighting. From the living room, enjoy seamless access to the covered back porch overlooking a fully privacy-fenced backyard, perfect for quiet mornings or evening gatherings. Home offers 3 generous bedrooms plus a versatile office/media room, providing the flexibility today’s lifestyle demands. The luxurious primary suite is a true retreat, complete with a walk-in closet, separate jacuzzi tub, and an elegant walk-in shower. Additional premium features include: Oversized side-entry 2-car garage with insulated walls, ceiling, and flooring for additional storage; Tankless water heater and high-efficiency furnace; Cellulose insulation for superior efficiency; LED exterior lighting on photo cell; Stainless steel kitchen appliances and upgraded granite countertops; Gutters installed for added exterior care. Call us today.
Home Details
Home Type
- Single Family
Est. Annual Taxes
- $2,189
Year Built
- Built in 2022
Lot Details
- 0.29 Acre Lot
- Lot Dimensions are 70 x 139.75
- Privacy Fence
- Wood Fence
- Back Yard Fenced
- Landscaped
- Level Lot
- Cleared Lot
HOA Fees
- $23 Monthly HOA Fees
Home Design
- Brick or Stone Mason
- Slab Foundation
- Shingle Roof
- Architectural Shingle Roof
- Vinyl Siding
Interior Spaces
- 2,027 Sq Ft Home
- 1-Story Property
- Built-In Features
- Cathedral Ceiling
- Ceiling Fan
- Gas Log Fireplace
- Blinds
- Living Room with Fireplace
- Storage
- Washer and Electric Dryer Hookup
- Attic
Kitchen
- Self-Cleaning Oven
- Range
- Microwave
- Plumbed For Ice Maker
- Dishwasher
- Granite Countertops
- Disposal
Flooring
- Carpet
- Ceramic Tile
Bedrooms and Bathrooms
- 3 Bedrooms
- Split Bedroom Floorplan
- Walk-In Closet
- 2 Full Bathrooms
- Soaking Tub
Parking
- Attached Garage
- Garage Door Opener
- Driveway
Outdoor Features
- Covered Patio or Porch
Location
- Property is near a park
- Property near a hospital
Schools
- Barling Elementary School
- Chaffin Middle School
- Northside High School
Utilities
- Central Heating and Cooling System
- Heating System Uses Gas
- Gas Water Heater
Listing and Financial Details
- Tax Lot 21
- Assessor Parcel Number 14650-0021-00000-00
Community Details
Overview
- Lakeside Crossing Subdivision
Recreation
- Park
Map
Home Values in the Area
Average Home Value in this Area
Tax History
| Year | Tax Paid | Tax Assessment Tax Assessment Total Assessment is a certain percentage of the fair market value that is determined by local assessors to be the total taxable value of land and additions on the property. | Land | Improvement |
|---|---|---|---|---|
| 2024 | $2,432 | $46,322 | $8,000 | $38,322 |
| 2023 | $2,264 | $46,322 | $8,000 | $38,322 |
| 2022 | $232 | $4,000 | $4,000 | $0 |
| 2021 | $232 | $4,000 | $4,000 | $0 |
| 2020 | $232 | $4,000 | $4,000 | $0 |
Property History
| Date | Event | Price | List to Sale | Price per Sq Ft | Prior Sale |
|---|---|---|---|---|---|
| 11/15/2025 11/15/25 | For Sale | $418,000 | +18.4% | $206 / Sq Ft | |
| 06/10/2022 06/10/22 | Sold | $353,125 | 0.0% | $177 / Sq Ft | View Prior Sale |
| 05/11/2022 05/11/22 | Pending | -- | -- | -- | |
| 10/02/2021 10/02/21 | For Sale | $353,125 | -- | $177 / Sq Ft |
Purchase History
| Date | Type | Sale Price | Title Company |
|---|---|---|---|
| Warranty Deed | $353,125 | None Listed On Document |
Mortgage History
| Date | Status | Loan Amount | Loan Type |
|---|---|---|---|
| Open | $333,125 | New Conventional |
About the Listing Agent
Cynthia's Other Listings
Source: Western River Valley Board of REALTORS®
MLS Number: 1085340
APN: 14650-0021-00000-00
- 9128 Kirkwood Ridge
- 9116 Kirkwood Ridge
- 9100 Kirkwood Ridge
- 9020 Kirkwood Ridge
- 9012 Kirkwood Ridge
- 7631 Woodbine Ln
- 7627 Woodbine Ln
- 9004 Kirkwood Ridge
- 9101 Birkshire Place
- 7626 Torrance Way
- 7622 Torrance Way
- 9100 Maysview Ln
- 8111 Regency Way
- 9121 Wayne Crossing
- 8500 Chad Colley Blvd
- Lot 38 Wells Lake Rd
- 6721 Wells Lake Rd
- 9205 R A Young Jr Dr
- 9203 R A Young Jr Dr
- 9225 R A Young Jr Dr
- 9023 Mayswood Place
- 9000-9101 Chanel Place
- 8800 Chad Colley Blvd
- 9000 Massard Rd
- 6630 Leightyn Ln
- 6821 Veterans Ave
- 6611 Leightyn Ln
- 2105 Loretta Parker Ln Unit Lot 7-AirBNB
- 9700 Haven Blvd
- 2205 Loretta Parker Ln
- 2117 Loretta Parker Ln Unit Lot 2
- 7401 Renee Parker Way
- 9505 Chad Colley Blvd
- 2110 Loretta Parker Ln
- 8214 Huntington Way
- 7331 Renee Parker Way
- 8620 Cantera Dr
- 7822 Huntington Way
- 6101 White Oak Cir
- 8808 Bainbridge Ct
