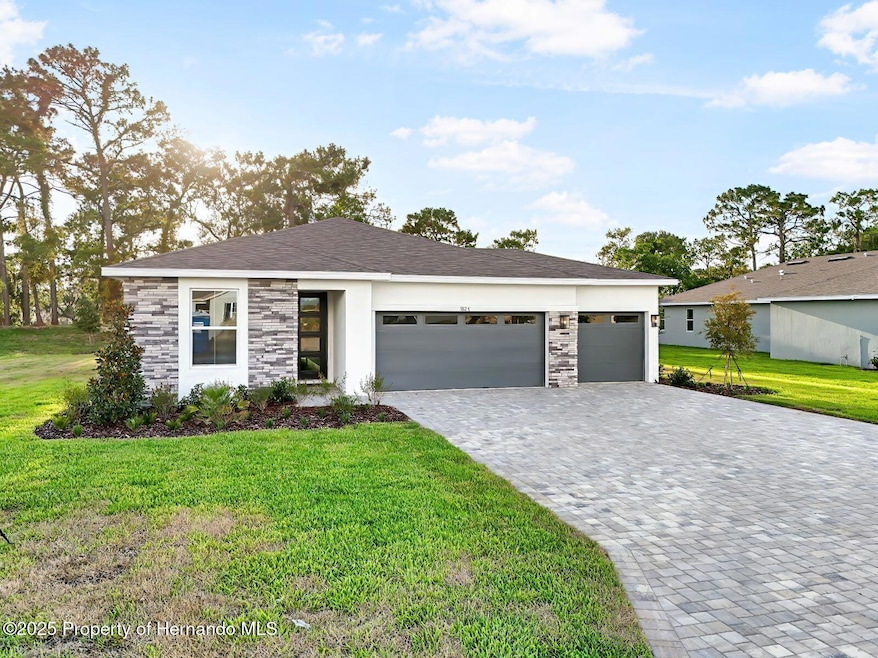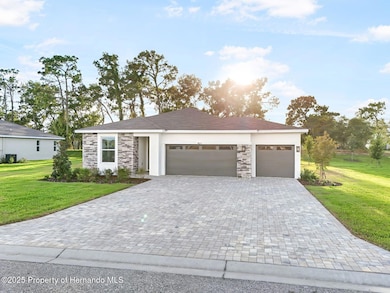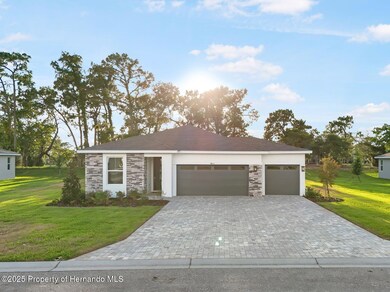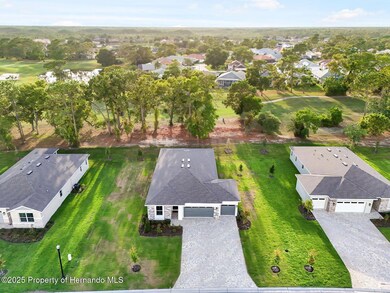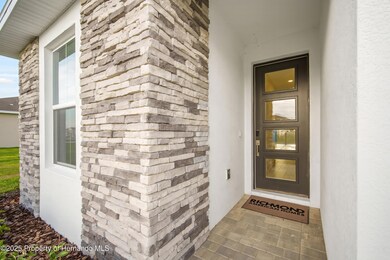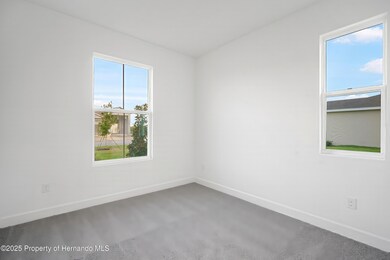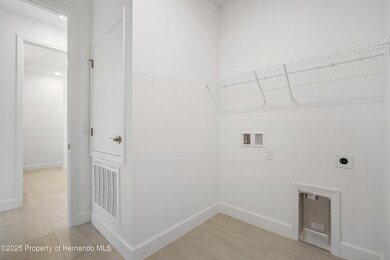9127 Players Dr Weeki Wachee, FL 34613
Estimated payment $2,484/month
Highlights
- Golf Course Community
- Gated Community
- Clubhouse
- New Construction
- Open Floorplan
- Community Pool
About This Home
**Take advantage of special financing + Flex Funds on quick move-in homes** Welcome to 9127 Players Drive! This RUBY model offers approximately 1,910 square feet of living space with 4 bedrooms and 2 bathrooms, located on a spacious 1/3-acre lot with a GOLF COURSE VIEW in the gated community of Glen Lakes in the Brooksville, Weeki Wachee area — Florida's Nature Coast, just outside Tampa. This home includes an expanded 3-car garage with epoxy floors, an open floor plan, wood-look tile, soft-close cabinets, quartz countertops, 8 ft doors, and a large center island—perfect for entertaining! What sets Glen Lakes apart? Every available home offers scenic views—not your neighbor's back window! There is No CDD and the HOA is 300/month but includes a Spectrum internet package. * Staged Photos* *Options may vary by community, so see your sales associate for details. These offers are available for select homes on a first-come, first-served basis.
Listing Agent
The Realty Experience Powered License #3246017 Listed on: 11/17/2025
Home Details
Home Type
- Single Family
Est. Annual Taxes
- $1,528
Year Built
- Built in 2025 | New Construction
Lot Details
- 0.35 Acre Lot
- Lot Dimensions are 95x161x95x161
HOA Fees
- $143 Monthly HOA Fees
Parking
- 3 Car Attached Garage
Home Design
- Shingle Roof
- Block Exterior
- Stone Siding
- Stucco Exterior
Interior Spaces
- 1,910 Sq Ft Home
- 1-Story Property
- Open Floorplan
- Fire and Smoke Detector
Kitchen
- Microwave
- Kitchen Island
- Disposal
Flooring
- Carpet
- Tile
Bedrooms and Bathrooms
- 4 Bedrooms
- Walk-In Closet
- 2 Full Bathrooms
- No Tub in Bathroom
Outdoor Features
- Patio
Schools
- Winding Waters K-8 Elementary School
- Fox Chapel Middle School
- Weeki Wachee High School
Utilities
- Central Air
- Heating Available
- Cable TV Available
Listing and Financial Details
- Tax Lot 1041
- Assessor Parcel Number R23 222 17 1869 0000 1041
Community Details
Overview
- Glen Lakes Subdivision
Recreation
- Golf Course Community
- Tennis Courts
- Community Playground
- Community Pool
Additional Features
- Clubhouse
- Gated Community
Map
Home Values in the Area
Average Home Value in this Area
Tax History
| Year | Tax Paid | Tax Assessment Tax Assessment Total Assessment is a certain percentage of the fair market value that is determined by local assessors to be the total taxable value of land and additions on the property. | Land | Improvement |
|---|---|---|---|---|
| 2024 | $1,481 | $91,465 | -- | -- |
| 2023 | $1,481 | $83,150 | $0 | $0 |
| 2022 | $1,289 | $75,591 | $75,591 | $0 |
Property History
| Date | Event | Price | List to Sale | Price per Sq Ft |
|---|---|---|---|---|
| 11/17/2025 11/17/25 | For Sale | $419,999 | -- | $220 / Sq Ft |
Source: Hernando County Association of REALTORS®
MLS Number: 2256702
APN: R23-222-17-1869-0000-1041
- 9237 Penelope Dr
- 9104 Wade St Unit 8974
- 9104 Wade St Unit 9028
- 9104 Wade St Unit 9316
- 9298 Grizzly Bear Ln
- 9003 Nakoma Way Unit ID1234465P
- 9478 Nakoma Way
- 7559 Heather Walk Dr
- 11517 Timber Grove Ln
- 9135 Lingrove Rd
- 9187 Lingrove Rd
- 9448 Tooke Shore Dr
- 9838 Lake Dr
- 7710 Rome Ln
- 6432 Finance Ave
- 6421 Finance Ave
- 7499 Gardner St
- 6630 River Run Blvd Unit 1901
- 8047 First Circle Dr
- 7606 Fairlane Ave
