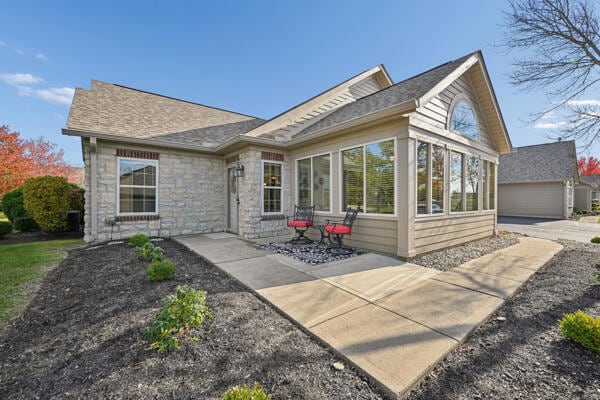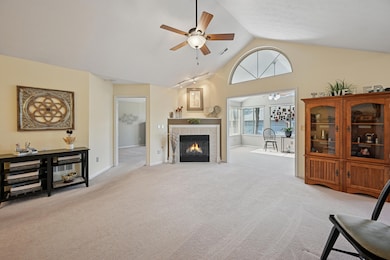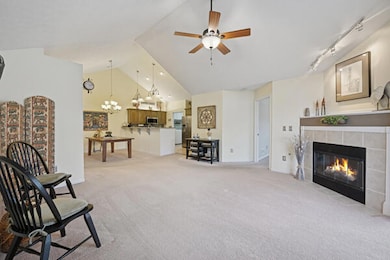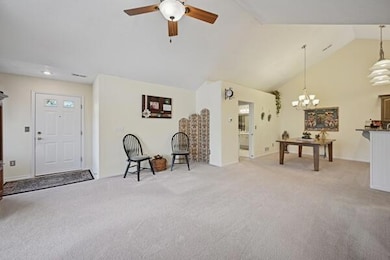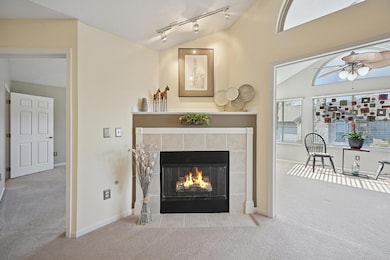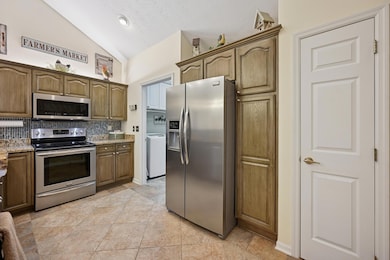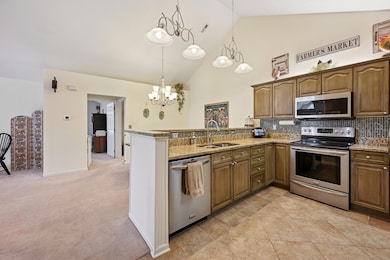9127 Timberbrook Ln Unit A Florence, KY 41042
Estimated payment $2,217/month
Highlights
- Fitness Center
- In Ground Pool
- Clubhouse
- Erpenbeck Elementary School Rated A
- Open Floorplan
- Ranch Style House
About This Home
NO STEPS! Move in ready 2 Bedroom, 2 Bathroom condo with bright Sunroom and two car garage. The well thought out kitchen, with breakfast bar and pantry, has been nicely updated with granite counters, stainless appliances and new flooring. The refreshed Bathrooms have solid surface counters, modern lighting and new flooring. The Bedrooms are sizable, each with a walk-in closet and ceiling fan. New roof, & water heater. All new landscaping and rare poured patio. Washer & Dryer stay. Attic storage above the garage. Enjoy coffee & donuts, potluck dinners, cards, and so much more at the gorgeous clubhouse just across the street. Join the social atmosphere at the pool in the summer with water aerobics and other events. The well equipped fitness center, library and office area are available to everyone in the community. A 1 year warranty with Choice Home Warranty is included. Convenient to groceries, restaurants, shopping and more. Walk to South Fork Park. These condos sell quickly. Let's go check it out soon!
Property Details
Home Type
- Condominium
Est. Annual Taxes
- $1,689
Year Built
- Built in 2004
Lot Details
- Landscaped
HOA Fees
Parking
- 2 Car Attached Garage
- Garage Door Opener
- Driveway
- Parking Garage Space
- Off-Street Parking
Home Design
- Ranch Style House
- Entry on the 1st floor
- Slab Foundation
- Shingle Roof
- Asphalt Roof
- Wood Siding
- Stone
Interior Spaces
- 1,528 Sq Ft Home
- Open Floorplan
- Built-In Features
- Cathedral Ceiling
- Ceiling Fan
- Recessed Lighting
- Chandelier
- Gas Fireplace
- Double Hung Windows
- Sliding Windows
- French Doors
- Panel Doors
- Entrance Foyer
- Family Room
- Living Room
- Formal Dining Room
- Storage
- Garage Access
- Storage In Attic
Kitchen
- Breakfast Bar
- Electric Range
- Microwave
- Dishwasher
- Stainless Steel Appliances
- Granite Countertops
Flooring
- Carpet
- Ceramic Tile
Bedrooms and Bathrooms
- 2 Bedrooms
- En-Suite Bathroom
- Walk-In Closet
- 2 Full Bathrooms
- Double Vanity
- Bathtub with Shower
- Shower Only
Laundry
- Laundry Room
- Laundry on main level
- Dryer
- Washer
Home Security
Outdoor Features
- In Ground Pool
- Patio
- Exterior Lighting
Schools
- Erpenbeck Elementary School
- Gray Middle School
- Ryle High School
Utilities
- Forced Air Heating and Cooling System
- Heating System Uses Natural Gas
- Cable TV Available
Listing and Financial Details
- Home warranty included in the sale of the property
- Assessor Parcel Number 051.00-07-004.01
Community Details
Overview
- Association fees include association fees, ground maintenance, maintenance structure, management, sewer, snow removal, trash, water, insurance
- Vertex Association, Phone Number (859) 491-5711
- Farmview Association
- On-Site Maintenance
Amenities
- Clubhouse
Recreation
- Fitness Center
- Community Pool
- Snow Removal
Pet Policy
- Dogs and Cats Allowed
Security
- Resident Manager or Management On Site
- Storm Doors
- Fire and Smoke Detector
Map
Home Values in the Area
Average Home Value in this Area
Tax History
| Year | Tax Paid | Tax Assessment Tax Assessment Total Assessment is a certain percentage of the fair market value that is determined by local assessors to be the total taxable value of land and additions on the property. | Land | Improvement |
|---|---|---|---|---|
| 2024 | $1,689 | $225,000 | $0 | $225,000 |
| 2023 | $1,685 | $225,000 | $0 | $225,000 |
| 2022 | $1,407 | $189,000 | $0 | $189,000 |
| 2021 | $1,851 | $189,000 | $0 | $189,000 |
| 2020 | $1,452 | $189,000 | $0 | $189,000 |
| 2019 | $1,465 | $189,000 | $0 | $189,000 |
| 2018 | $1,530 | $189,000 | $0 | $189,000 |
| 2017 | $1,830 | $189,000 | $0 | $189,000 |
| 2015 | $1,814 | $189,000 | $0 | $189,000 |
| 2013 | -- | $165,000 | $0 | $165,000 |
Property History
| Date | Event | Price | List to Sale | Price per Sq Ft |
|---|---|---|---|---|
| 11/01/2025 11/01/25 | For Sale | $309,900 | -- | $203 / Sq Ft |
Purchase History
| Date | Type | Sale Price | Title Company |
|---|---|---|---|
| Interfamily Deed Transfer | -- | None Available | |
| Deed | $189,000 | Kentucky Land Title Agency |
Source: Northern Kentucky Multiple Listing Service
MLS Number: 637680
APN: 051.00-07-004.01
- 1882 Mountainview Ct
- 8388 Woodcreek Dr
- 1068 Larkspur Ct Unit 1068
- 1172 Periwinkle Dr
- 2263 Forest Lawn Dr
- 39 Rio Grande Cir Unit 5
- 2719 Chateau Ct
- 2731 Chateau Ct
- 8163 Woodcreek Dr Unit 309
- 2205 Antoinette Way
- 2350 Antoinette Way
- 3029 Nottoway Ct
- 2159 Algiers St
- 8856 Boone Valley Dr
- 8253 Heatherwood Dr
- 8870 Valley Circle Dr
- 1713 Sherman Ct
- 2052 Longbranch Rd
- 8429 Saint Louis Blvd
- 1797 Waverly Dr
- 2238 Antoinette Way
- 8428 Stratford Ct
- 9021 Braxton Dr
- 8423 Old World Ct
- 1919 Promenade Cir
- 239 Landon Ct
- 1172 Retriever Way Unit 205
- 1620 Corinthian Dr
- 8778 Woodridge Dr
- 10 Kennedy Ct Unit A
- 1000 Tamarack Cir
- 1851 Treeshade Ct
- 3000 Affinity Fields
- 795 Marni Cir
- 3078 Cattail Cove Ln
- 9770 Soaring Breezes
- 8134 Diane
- 305 Cayton Rd
- 1700 Charleston Ct
- 6700 Hopeful Rd
