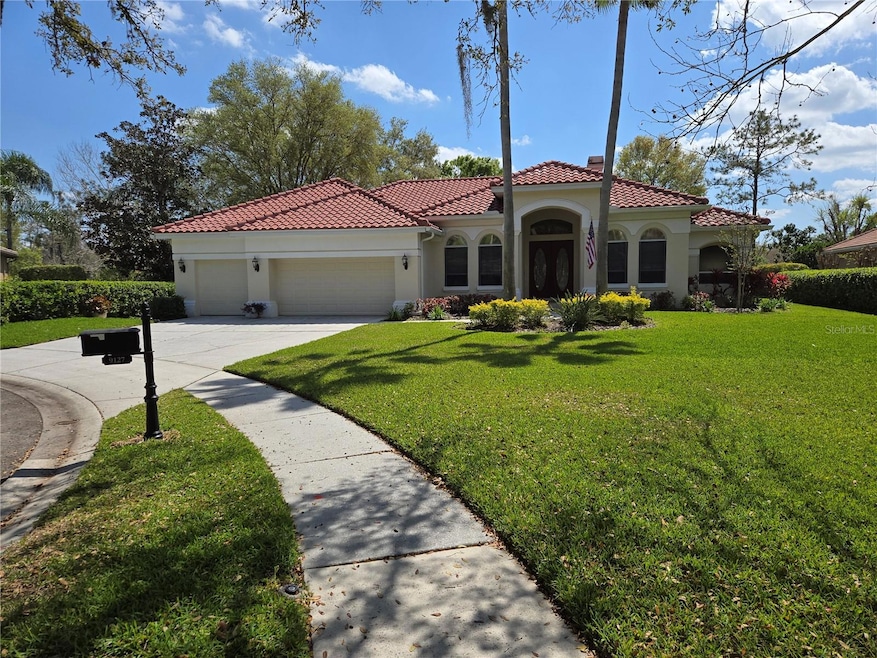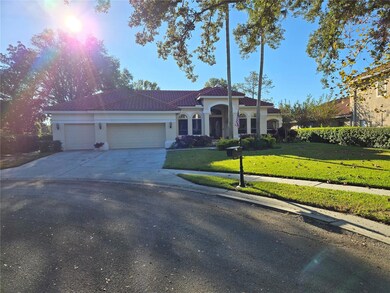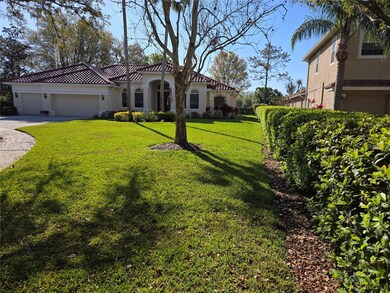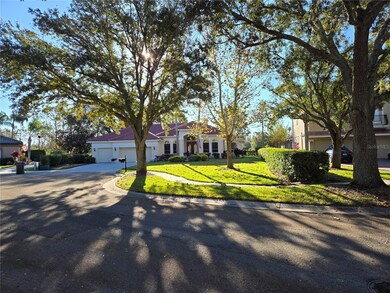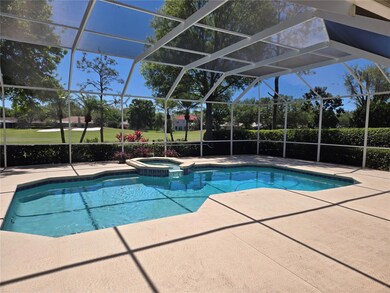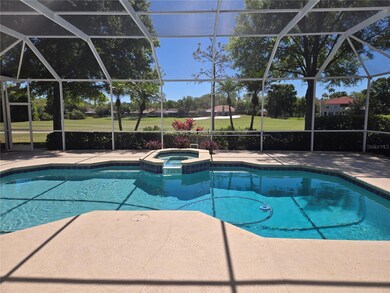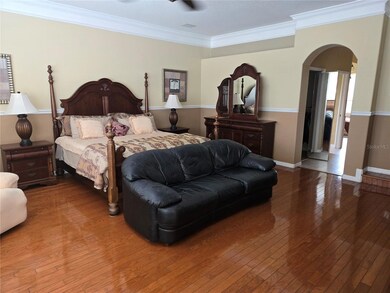
9127 Woodridge Run Dr Tampa, FL 33647
Hunter's Green NeighborhoodEstimated payment $6,245/month
Highlights
- On Golf Course
- Screened Pool
- Cathedral Ceiling
- Hunter's Green Elementary School Rated A
- Engineered Wood Flooring
- Main Floor Primary Bedroom
About This Home
Welcome to your private sanctuary on the golf course — a refined residence offering 3,519 square feet of thoughtfully designed living in one of Tampa’s most coveted communities.
This spacious estate is perfectly positioned with panoramic views of lush fairways, offering serenity, privacy, and an unbeatable indoor-outdoor lifestyle. With generously sized living areas, soaring ceilings, and abundant natural light, this home is ideal for multigenerational living, executive lifestyles, or anyone seeking extra space for remote work, hobbies, or entertaining.
The open-concept kitchen and family room flow seamlessly to a covered lanai, creating the perfect backdrop for gatherings or quiet mornings. Retreat to the oversized primary suite with golf course views, spa-style bath, and walk-in closets. Additional bedrooms provide flexibility for guests, home offices, or workout spaces.
Located within a secure, amenity-rich golf community just minutes from top-rated schools, shopping, and dining — this is more than a home. It’s a lifestyle.
Listing Agent
WIREGRASS REALTY LLC Brokerage Phone: 813-727-9344 License #3026582 Listed on: 06/04/2025
Home Details
Home Type
- Single Family
Est. Annual Taxes
- $8,032
Year Built
- Built in 1998
Lot Details
- 0.41 Acre Lot
- On Golf Course
- Cul-De-Sac
- Northeast Facing Home
- Landscaped
- Irrigation Equipment
- Property is zoned PD-A
HOA Fees
Parking
- 3 Car Attached Garage
- Garage Door Opener
- Driveway
Home Design
- Slab Foundation
- Tile Roof
- Block Exterior
- Stucco
Interior Spaces
- 3,519 Sq Ft Home
- Crown Molding
- Tray Ceiling
- Cathedral Ceiling
- Ceiling Fan
- Wood Burning Fireplace
- Window Treatments
- Sliding Doors
- Family Room
- Living Room
- Dining Room
- Home Office
- Game Room
- Utility Room
- In Wall Pest System
Kitchen
- Eat-In Kitchen
- Built-In Convection Oven
- Cooktop
- Microwave
- Ice Maker
- Dishwasher
- Stone Countertops
- Solid Wood Cabinet
- Disposal
Flooring
- Engineered Wood
- Laminate
- Ceramic Tile
Bedrooms and Bathrooms
- 4 Bedrooms
- Primary Bedroom on Main
- En-Suite Bathroom
- Walk-In Closet
- 3 Full Bathrooms
Laundry
- Laundry in unit
- Dryer
- Washer
Pool
- Screened Pool
- In Ground Pool
- Heated Spa
- Gunite Pool
- Pool is Self Cleaning
- Fence Around Pool
- Pool Sweep
- Auto Pool Cleaner
Outdoor Features
- Enclosed Patio or Porch
- Rain Gutters
Utilities
- Central Heating and Cooling System
- Heat Pump System
- Heating System Uses Natural Gas
- Thermostat
- Underground Utilities
- Natural Gas Connected
- Water Filtration System
- Gas Water Heater
- Water Softener
- High Speed Internet
- Phone Available
- Satellite Dish
- Cable TV Available
Community Details
- Radley Travez, Lcam Association, Phone Number (813) 374-2363
- Www.Huntersgreen.Com (Master Hoa) Association, Phone Number (813) 991-4818
- Built by Hannah Bartoletta
- Hunters Green Prcl 13 Subdivision, Extended Rosemont Floorplan
Listing and Financial Details
- Visit Down Payment Resource Website
- Legal Lot and Block 14 / 2
- Assessor Parcel Number A-18-27-20-23P-000002-00014.0
Map
Home Values in the Area
Average Home Value in this Area
Tax History
| Year | Tax Paid | Tax Assessment Tax Assessment Total Assessment is a certain percentage of the fair market value that is determined by local assessors to be the total taxable value of land and additions on the property. | Land | Improvement |
|---|---|---|---|---|
| 2024 | $8,032 | $439,594 | -- | -- |
| 2023 | $7,806 | $426,790 | $0 | $0 |
| 2022 | $7,527 | $414,359 | $0 | $0 |
| 2021 | $7,443 | $402,290 | $0 | $0 |
| 2020 | $7,321 | $396,736 | $0 | $0 |
| 2019 | $7,154 | $387,816 | $0 | $0 |
| 2018 | $7,114 | $380,585 | $0 | $0 |
| 2017 | $7,028 | $453,474 | $0 | $0 |
| 2016 | $6,831 | $365,090 | $0 | $0 |
| 2015 | $6,903 | $362,552 | $0 | $0 |
| 2014 | $6,887 | $359,675 | $0 | $0 |
| 2013 | -- | $354,360 | $0 | $0 |
Property History
| Date | Event | Price | Change | Sq Ft Price |
|---|---|---|---|---|
| 07/01/2025 07/01/25 | Price Changed | $969,000 | -2.0% | $275 / Sq Ft |
| 06/04/2025 06/04/25 | For Sale | $989,000 | -- | $281 / Sq Ft |
Purchase History
| Date | Type | Sale Price | Title Company |
|---|---|---|---|
| Interfamily Deed Transfer | -- | None Available | |
| Interfamily Deed Transfer | -- | Attorney | |
| Deed | $100 | -- | |
| Warranty Deed | $89,900 | -- |
Mortgage History
| Date | Status | Loan Amount | Loan Type |
|---|---|---|---|
| Open | $90,000 | Credit Line Revolving | |
| Open | $855,000 | Reverse Mortgage Home Equity Conversion Mortgage | |
| Previous Owner | $300,000 | Credit Line Revolving | |
| Previous Owner | $100,000 | Credit Line Revolving | |
| Previous Owner | $247,000 | New Conventional | |
| Previous Owner | $50,000 | Credit Line Revolving | |
| Previous Owner | $345,000 | New Conventional | |
| Previous Owner | $289,000 | New Conventional |
Similar Homes in Tampa, FL
Source: Stellar MLS
MLS Number: TB8387817
APN: A-18-27-20-23P-000002-00014.0
- 9159 Highland Ridge Way
- 9116 Woodridge Run Dr
- 9348 Deer Creek Dr
- 9302 Deer Creek Dr
- 9322 Wellington Park Cir
- 18110 Courtney Breeze Dr
- 18108 Ashton Park Way
- 9327 Hunters Park Way
- 9203 Meadow Lane Ct
- 9101 Highland Ridge Way
- 18142 Regents Square Dr
- 17735 Oak Bridge St
- 17554 Fairmeadow Dr
- 17546 Fairmeadow Dr
- 17544 Fairmeadow Dr
- 17728 Long Ridge Rd
- 17737 Esprit Dr
- 17537 Fairmeadow Dr
- 18003 Arbor Crest Dr
- 17718 Ridgeway Point Place
- 9309 Hunters Park Way
- 17756 Oak Bridge St
- 9418 Azalea Ridge Cir
- 10144 Arbor Run Dr Unit 143
- 8801 Hunters Lake Dr
- 17835 Arbor Creek Dr
- 9728 Fox Hollow Rd
- 18804 Forest Glen Ct
- 18308 Aintree Ct
- 9705 Cypress Shadow Ave
- 8500 Hunters Village Rd
- Pebble Lake Pebble Lake Ct Unit 18502
- 18504 Pebble Lake Ct
- 19411 Via Del Mar
- 9027 Pebble Creek Dr
- 9703 Pleasant Run Way
- 8702 New Tampa Blvd
- 10327 Meadow Crossing Dr
- 10328 Venitia Real Ave
- 8708 Ballantrae Way
