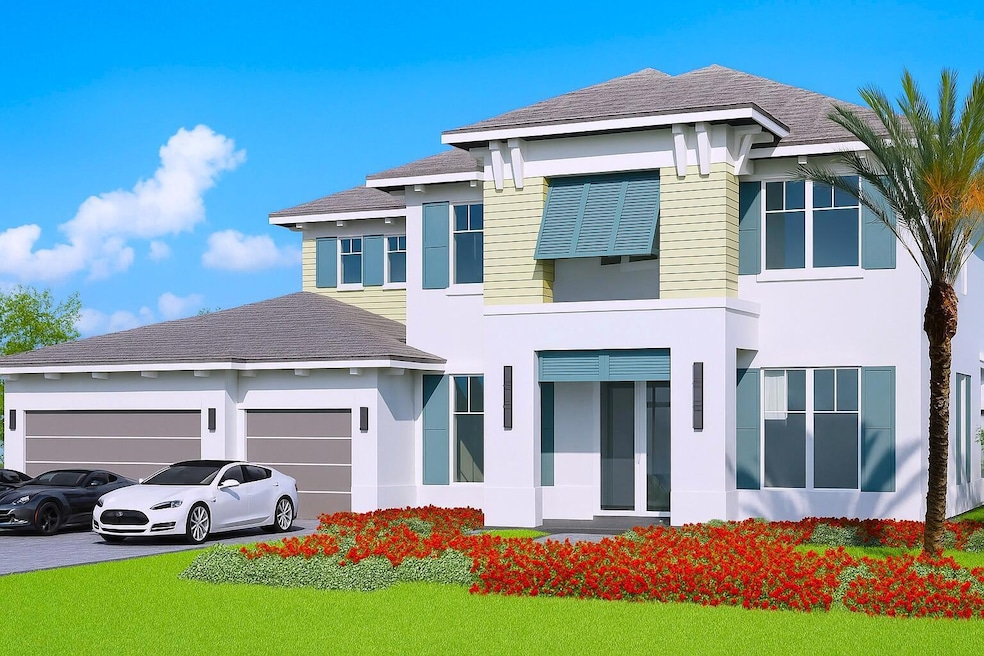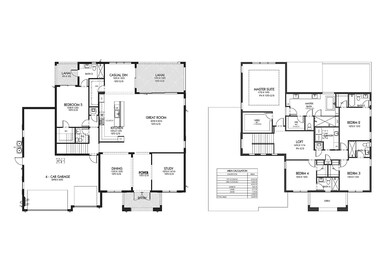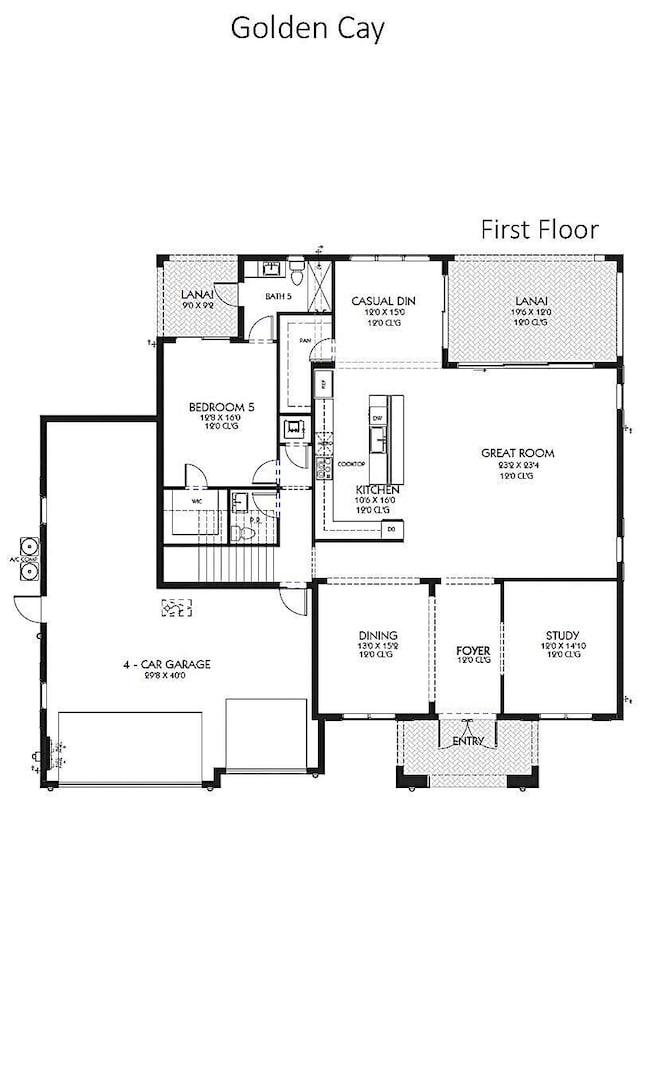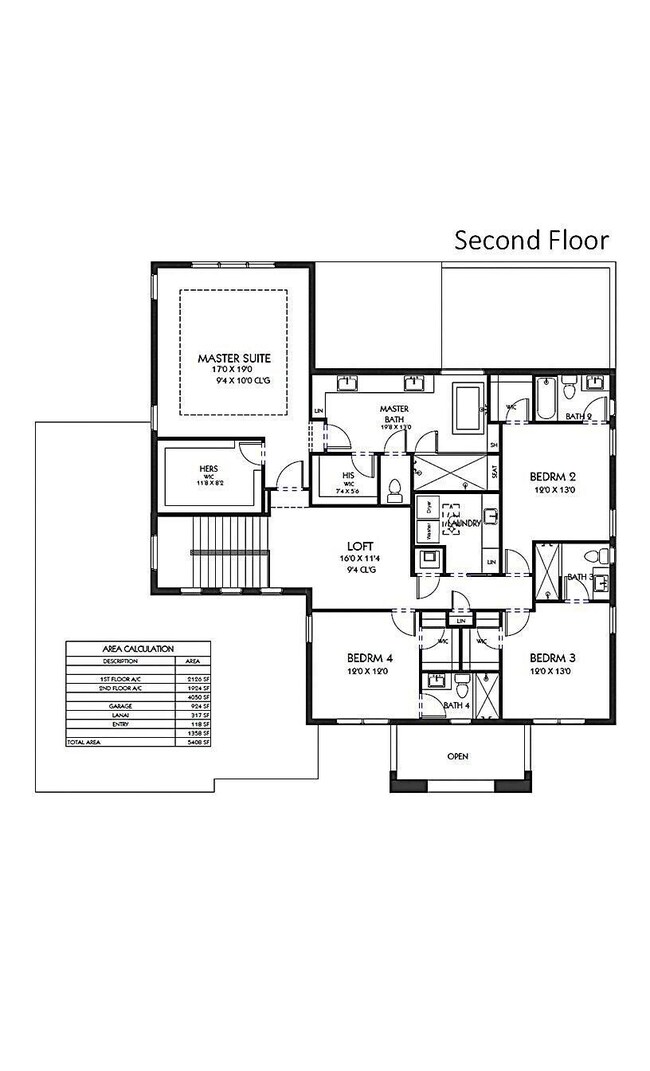9128 Coral Isles Cir Unit {Lot 8} Palm Beach Gardens, FL 33412
Avenir NeighborhoodEstimated payment $9,255/month
Highlights
- Gated Community
- Clubhouse
- Attic
- Pierce Hammock Elementary School Rated A-
- Garden View
- Loft
About This Home
BRAND-NEW DESIGN WITH OVER 4,000 SQ FT OF LUXURIOUS A/C LIVING SPACE ON QUARTER ACRE HOMESITE! SELECT YOUR OWN HIGH-END FINISHES FROM WIDE ARRAY OF SELECTIONS! BE THE 1ST TO PURCHASE THIS EXCITING NEW PLAN FEATURING 5 BEDROOMS + STUDY, 5 1/2 Baths, 4-CAR GARAGE, DRAMATIC 12-FOOT CEILINGS DOWNSTAIRS, GRAND 10' GLASS FRONT ENTRY DOORS AND SLIDING GLASS DOORS, LOW-E IMPACT GLASS, LARGE WALK-IN CLOSETS IN ALL BEDROOMS, PRIVATE GUEST SUITE ON 1st FLOOR, PLUS SO MUCH MORE. NEW CONSTRUCTION ESTATE HOME IN PALM BEACH GARDENS' NEWEST MASTER-PLANNED COMMUNITY! METICULOUS ATTENTION TO DETAIL BY ACCLAIMED PALM BEACH PRIVATE LUXURY BOUTIQUE HOME BUILDER WITH 30-YEAR HISTORY! GET IN EARLY & BE PART OF AVENIR'S HISTORY! NOTHING COMPARES TO A KENCO BUILT HOME!
Home Details
Home Type
- Single Family
Est. Annual Taxes
- $11,293
Year Built
- Built in 2025
Lot Details
- 0.26 Acre Lot
- Lot Dimensions are 80'x140'
- Interior Lot
- Sprinkler System
- Property is zoned PDA(ci
HOA Fees
- $198 Monthly HOA Fees
Parking
- 4 Car Attached Garage
- Garage Door Opener
- Driveway
Home Design
- Flat Roof Shape
- Tile Roof
- Concrete Roof
Interior Spaces
- 4,050 Sq Ft Home
- 2-Story Property
- High Ceiling
- Single Hung Metal Windows
- Sliding Windows
- Entrance Foyer
- Great Room
- Formal Dining Room
- Den
- Loft
- Garden Views
- Attic
Kitchen
- Eat-In Kitchen
- Breakfast Bar
- Built-In Oven
- Gas Range
- Microwave
- Dishwasher
- Disposal
Flooring
- Carpet
- Tile
Bedrooms and Bathrooms
- 5 Bedrooms
- Walk-In Closet
- In-Law or Guest Suite
- Dual Sinks
- Separate Shower in Primary Bathroom
Laundry
- Laundry Room
- Dryer
- Washer
- Laundry Tub
Home Security
- Home Security System
- Security Gate
- Impact Glass
- Fire and Smoke Detector
- Fire Sprinkler System
Outdoor Features
- Patio
Schools
- Pierce Hammock Elementary School
- Osceola Creek Middle School
- Palm Beach Gardens High School
Utilities
- Central Heating and Cooling System
- Underground Utilities
- Gas Water Heater
- Cable TV Available
Listing and Financial Details
- Tax Lot 8
- Assessor Parcel Number 52414214120000080
Community Details
Overview
- Association fees include common areas, security
- Built by Kenco Communities
- Avenir Site Plan 1 Pod Subdivision, Golden Cay Floorplan
Amenities
- Clubhouse
Recreation
- Tennis Courts
- Pickleball Courts
- Community Pool
- Community Spa
- Trails
Security
- Resident Manager or Management On Site
- Gated Community
Map
Home Values in the Area
Average Home Value in this Area
Tax History
| Year | Tax Paid | Tax Assessment Tax Assessment Total Assessment is a certain percentage of the fair market value that is determined by local assessors to be the total taxable value of land and additions on the property. | Land | Improvement |
|---|---|---|---|---|
| 2024 | $11,293 | $284,350 | -- | -- |
| 2023 | $10,199 | $258,500 | $0 | $0 |
| 2022 | $9,641 | $235,000 | $0 | $0 |
| 2021 | $7,175 | $122,000 | $122,000 | $0 |
| 2020 | $5,423 | $90,000 | $90,000 | $0 |
Property History
| Date | Event | Price | List to Sale | Price per Sq Ft |
|---|---|---|---|---|
| 06/18/2025 06/18/25 | For Sale | $1,539,900 | -- | $380 / Sq Ft |
Source: BeachesMLS
MLS Number: R11100685
APN: 52-41-42-14-12-000-0080
- 9120 Coral Isles Cir Unit {Lot 06}
- 9116 Coral Isles Cir Unit {Lot 5}
- 9144 Coral Isles Cir
- 9113 Coral Isles Cir Unit {Lot 85}
- 9148 Coral Isles Cir Unit {Lot 13}
- 9105 Coral Isles Cir
- 9316 Crestview Cir
- 9164 Coral Isles Cir Unit {Lot 17}
- 9369 Crestview Cir
- 9180 Coral Isles Cir Unit Lot 21
- 9377 Coral Isles Cir Unit {Lot 89}
- 9196 Coral Isles {Lot 25} Cir
- 9372 Coral Isles Cir
- 9216 Coral Isles Cir
- 9264 Crestview Cir
- 9228 Coral Isles Cir
- Cozumel Plan at Coral Isles at Avenir
- Barbados V Plan at Coral Isles at Avenir
- Dominica Grande Plan at Coral Isles at Avenir
- Cozumel Grande Plan at Coral Isles at Avenir
- 9124 Coral Isles Cir
- 9144 Coral Isles Cir
- 9237 Crestview Cir
- 9288 Crestview Cir
- 11624 Sally Ann Dr
- 12136 88th Place N
- 12542 Nautilus Cir
- 12476 Nautilus Cir Unit 12476
- 12468 Nautilus Cir
- 8611 Gullane Ct
- 9901 Regency Way
- 12420 Nautilus Cir
- 12719 Nautilus Cir
- 12724 Nautilus Cir
- 12680 Nautilus Cir
- 10044 Timber Creek Way
- 10836 Grande Blvd
- 12526 Solana Bay Cir
- 12855 87th St N Unit ID1325711P
- 12884 Wingspan Ct




