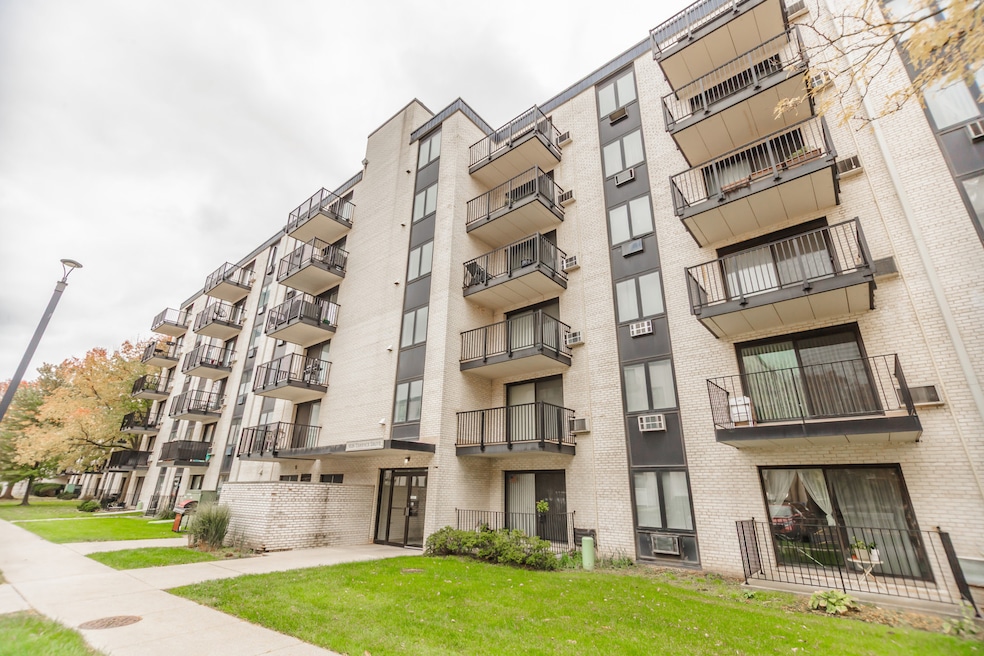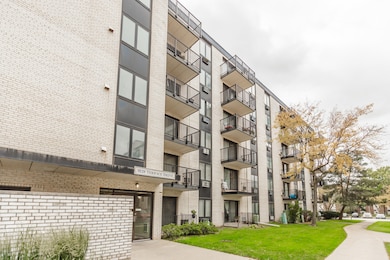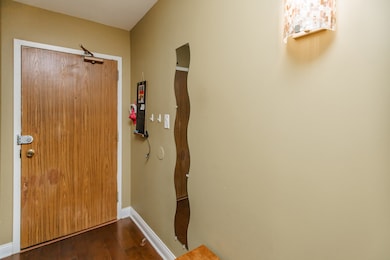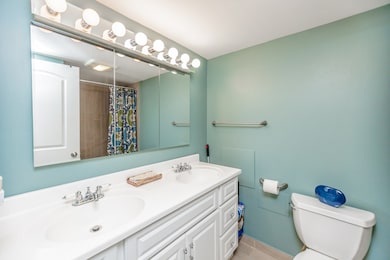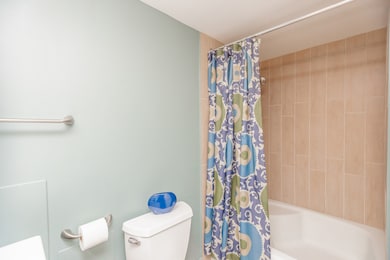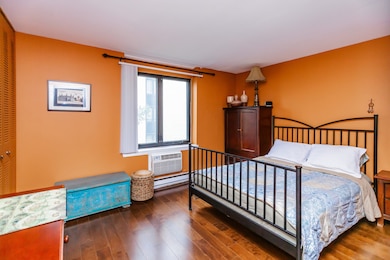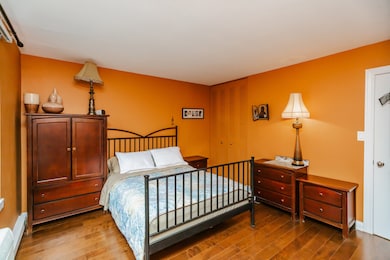Estimated payment $1,523/month
Total Views
3,100
1
Bed
1
Bath
800
Sq Ft
$231
Price per Sq Ft
Highlights
- Wood Flooring
- Formal Dining Room
- Laundry Room
- Maine East High School Rated A
- Living Room
- Entrance Foyer
About This Home
Largest corner unit, open space with formal living, dining area. Oak cabinets in kitchen, granite counter, SS appliances including dishwasher. Very spacious bedroom with three closets in bedroom. Large living room with patio doors lead to a balcony. Same floor laundry and storage. Clubhouse features a pool, party room and a library, & exercise room. There are cameras on both entrances. Near shopping and 294. Pet friendly complex.
Property Details
Home Type
- Condominium
Est. Annual Taxes
- $2,017
Year Built
- Built in 1975
HOA Fees
- $380 Monthly HOA Fees
Home Design
- Entry on the 3rd floor
- Brick Exterior Construction
Interior Spaces
- 800 Sq Ft Home
- Entrance Foyer
- Family Room
- Living Room
- Formal Dining Room
- Storage
- Laundry Room
Flooring
- Wood
- Ceramic Tile
Bedrooms and Bathrooms
- 1 Bedroom
- 1 Potential Bedroom
- 1 Full Bathroom
Parking
- 2 Parking Spaces
- Parking Included in Price
- Unassigned Parking
Utilities
- Window Unit Cooling System
- Heating Available
Listing and Financial Details
- Homeowner Tax Exemptions
Community Details
Overview
- Association fees include water, parking, insurance, security, exercise facilities, pool, exterior maintenance, lawn care, scavenger, snow removal
- 80 Units
- Mnager Association, Phone Number (847) 699-1324
- Property managed by Terrace Square Condominium
- 6-Story Property
Pet Policy
- Pets up to 40 lbs
- Dogs and Cats Allowed
Map
Create a Home Valuation Report for This Property
The Home Valuation Report is an in-depth analysis detailing your home's value as well as a comparison with similar homes in the area
Home Values in the Area
Average Home Value in this Area
Tax History
| Year | Tax Paid | Tax Assessment Tax Assessment Total Assessment is a certain percentage of the fair market value that is determined by local assessors to be the total taxable value of land and additions on the property. | Land | Improvement |
|---|---|---|---|---|
| 2024 | $2,017 | $11,117 | $730 | $10,387 |
| 2023 | $1,870 | $11,117 | $730 | $10,387 |
| 2022 | $1,870 | $11,117 | $730 | $10,387 |
| 2021 | $1,791 | $9,450 | $1,122 | $8,328 |
| 2020 | $1,756 | $9,450 | $1,122 | $8,328 |
| 2019 | $1,694 | $10,404 | $1,122 | $9,282 |
| 2018 | $953 | $6,954 | $982 | $5,972 |
| 2017 | $963 | $6,954 | $982 | $5,972 |
| 2016 | $1,117 | $6,954 | $982 | $5,972 |
| 2015 | $1,311 | $4,792 | $841 | $3,951 |
| 2014 | $1,262 | $4,792 | $841 | $3,951 |
| 2013 | $1,241 | $4,792 | $841 | $3,951 |
Source: Public Records
Property History
| Date | Event | Price | List to Sale | Price per Sq Ft | Prior Sale |
|---|---|---|---|---|---|
| 10/24/2025 10/24/25 | For Sale | $184,900 | +193.5% | $231 / Sq Ft | |
| 04/03/2014 04/03/14 | Sold | $63,000 | -4.4% | $79 / Sq Ft | View Prior Sale |
| 02/22/2014 02/22/14 | Pending | -- | -- | -- | |
| 02/19/2014 02/19/14 | For Sale | $65,900 | -- | $82 / Sq Ft |
Source: Midwest Real Estate Data (MRED)
Purchase History
| Date | Type | Sale Price | Title Company |
|---|---|---|---|
| Warranty Deed | $63,000 | Attorneys Title Guaranty Fun | |
| Deed | -- | None Available |
Source: Public Records
Source: Midwest Real Estate Data (MRED)
MLS Number: 12502820
APN: 09-10-401-100-1110
Nearby Homes
- 9128 W Terrace Dr Unit 2N
- 9701 N Dee Rd Unit 5F
- 9701 N Dee Rd Unit 2I
- 9098 W Terrace Dr Unit 1L
- 9074 W Terrace Dr Unit 4N
- 9078 W Heathwood Dr Unit 1M
- 9821 Bianco Terrace Unit A
- 9724 Bianco Terrace Unit A
- 9561 Dee Rd Unit 2D
- 9330 Hamilton Ct Unit E
- 9001 Golf Rd Unit 5B
- 9501 Terrace Place
- 8904 Jody Ln Unit 1C
- 8916 Kenneth Dr Unit 1E
- 9446 Dee Rd Unit 2F
- 8896 David Place Unit 2E
- 9428 N Oak Ave
- 9457 Sumac Rd Unit E
- 9411 Harrison St Unit 471494
- 8868 Kenneth Dr Unit 2F
- 9700 Sumac Rd
- 8966 W Heathwood Cir Unit C2
- 9290 Hamilton Ct Unit A
- 9290 Hamilton Ct Unit D
- 9662 Golf Terrace Unit GW
- 9606 Golf Terrace Unit 2W
- 9543 Sumac Rd
- 8975 W Golf Rd
- 8975 W Golf Rd Unit 731
- 8975 W Golf Rd Unit 321
- 8975 W Golf Rd Unit 625
- 9424 Sumac Rd Unit ID1285047P
- 9499 Harrison St Unit 671494
- 9084 Barberry Ln Unit ID1060676P
- 9629 Brandy Ct Unit 10
- 9137 Barberry Ln
- 9260 Dee Rd
- 9461 Bay Colony Dr Unit 2S
- 9475 Bay Colony Dr Unit 3N
- 3531 Central Rd Unit 1
