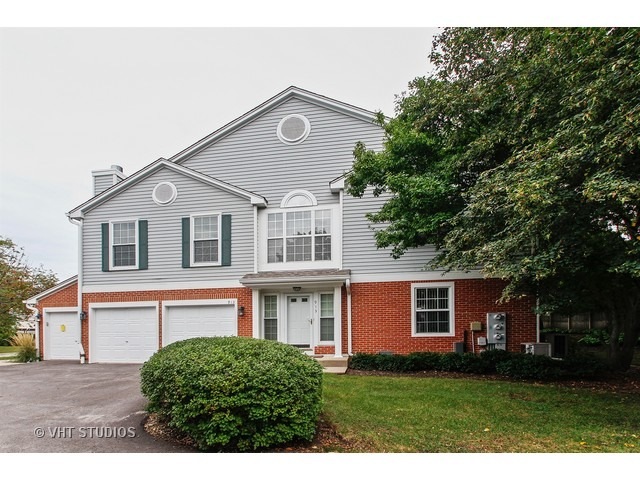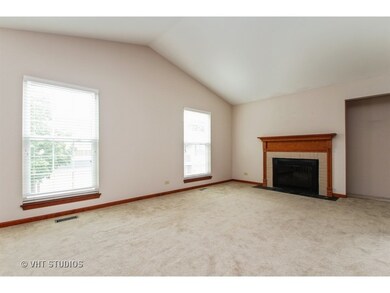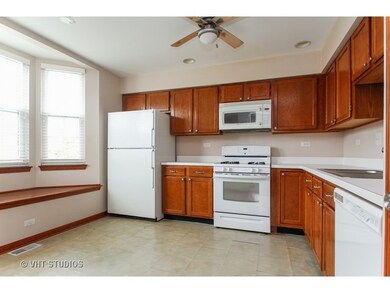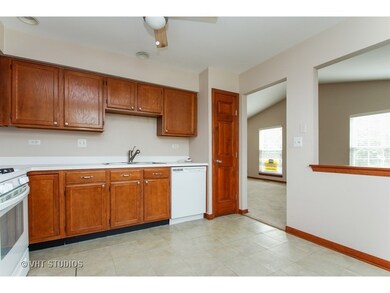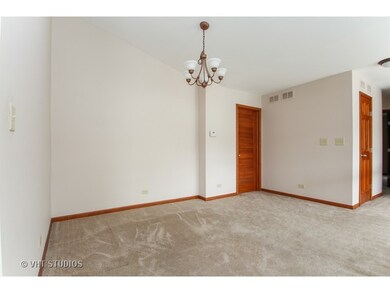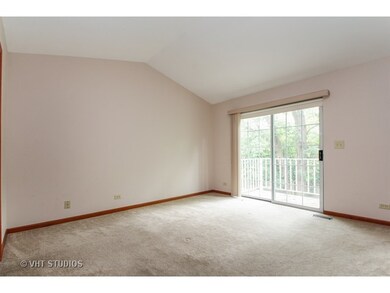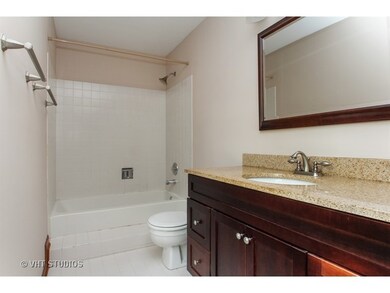
913 Ann Arbor Ln Unit 913 Vernon Hills, IL 60061
Highlights
- Vaulted Ceiling
- End Unit
- Balcony
- Adlai E Stevenson High School Rated A+
- Walk-In Pantry
- Attached Garage
About This Home
As of June 2022This is a spacious, light and airy end unit nestled at the end of a cul-de-sac with a private entrance. Vaulted ceilings in the living room and master bedroom give this an extra spacious feel. Living room boasts a fireplace. The large eat in kitchen has a pass through the the living room has a bay window. Wood paneled doors add visual appeal. The spacious master bedroom has sliding doors to a balcony with a picturesque view. Both bathrooms have granite counters. Enjoy the convenience of an in unit laundry. 2 car garage, under steps storage. Newer furnace and a/c and most windows have been replaced. Award winning schools including Stevenson High School. Convenient to schools, train and shopping. Per homeowner unit can not be purchased as a rental property. This is a short sale with only one lender and was previously approved at $140,000.
Last Agent to Sell the Property
Baird & Warner License #475126177 Listed on: 09/23/2016

Property Details
Home Type
- Condominium
Est. Annual Taxes
- $6,393
Year Built
- 1991
HOA Fees
- $332 per month
Parking
- Attached Garage
- Driveway
- Parking Included in Price
- Garage Is Owned
Home Design
- Brick Exterior Construction
- Slab Foundation
- Asphalt Shingled Roof
- Vinyl Siding
Interior Spaces
- Primary Bathroom is a Full Bathroom
- Vaulted Ceiling
- Dryer
Kitchen
- Breakfast Bar
- Walk-In Pantry
- Oven or Range
- Microwave
- Dishwasher
- Disposal
Home Security
Utilities
- Forced Air Heating and Cooling System
- Heating System Uses Gas
Additional Features
- Balcony
- End Unit
Community Details
Pet Policy
- Pets Allowed
Security
- Storm Screens
Ownership History
Purchase Details
Home Financials for this Owner
Home Financials are based on the most recent Mortgage that was taken out on this home.Purchase Details
Home Financials for this Owner
Home Financials are based on the most recent Mortgage that was taken out on this home.Purchase Details
Home Financials for this Owner
Home Financials are based on the most recent Mortgage that was taken out on this home.Purchase Details
Home Financials for this Owner
Home Financials are based on the most recent Mortgage that was taken out on this home.Purchase Details
Home Financials for this Owner
Home Financials are based on the most recent Mortgage that was taken out on this home.Similar Home in Vernon Hills, IL
Home Values in the Area
Average Home Value in this Area
Purchase History
| Date | Type | Sale Price | Title Company |
|---|---|---|---|
| Warranty Deed | $141,000 | Baird & Warner Title Svcs In | |
| Warranty Deed | $230,000 | None Available | |
| Interfamily Deed Transfer | -- | -- | |
| Warranty Deed | $160,000 | Chicago Title Insurance Co | |
| Warranty Deed | $84,666 | -- |
Mortgage History
| Date | Status | Loan Amount | Loan Type |
|---|---|---|---|
| Open | $90,000 | New Conventional | |
| Previous Owner | $172,600 | New Conventional | |
| Previous Owner | $34,500 | Credit Line Revolving | |
| Previous Owner | $184,000 | Purchase Money Mortgage | |
| Previous Owner | $160,000 | Unknown | |
| Previous Owner | $100,000 | Credit Line Revolving | |
| Previous Owner | $121,500 | FHA |
Property History
| Date | Event | Price | Change | Sq Ft Price |
|---|---|---|---|---|
| 06/16/2022 06/16/22 | Sold | $235,000 | +2.2% | $190 / Sq Ft |
| 05/15/2022 05/15/22 | Pending | -- | -- | -- |
| 05/12/2022 05/12/22 | For Sale | $229,900 | +63.0% | $186 / Sq Ft |
| 02/01/2017 02/01/17 | Sold | $141,000 | +0.8% | $114 / Sq Ft |
| 10/03/2016 10/03/16 | Pending | -- | -- | -- |
| 09/23/2016 09/23/16 | For Sale | $139,900 | -- | $113 / Sq Ft |
Tax History Compared to Growth
Tax History
| Year | Tax Paid | Tax Assessment Tax Assessment Total Assessment is a certain percentage of the fair market value that is determined by local assessors to be the total taxable value of land and additions on the property. | Land | Improvement |
|---|---|---|---|---|
| 2024 | $6,393 | $72,788 | $26,135 | $46,653 |
| 2023 | $5,455 | $68,681 | $24,660 | $44,021 |
| 2022 | $5,455 | $57,978 | $20,817 | $37,161 |
| 2021 | $5,264 | $57,353 | $20,593 | $36,760 |
| 2020 | $5,194 | $57,548 | $20,663 | $36,885 |
| 2019 | $5,099 | $57,336 | $20,587 | $36,749 |
| 2018 | $4,610 | $53,182 | $22,376 | $30,806 |
| 2017 | $5,157 | $51,941 | $21,854 | $30,087 |
| 2016 | $5,014 | $49,738 | $20,927 | $28,811 |
| 2015 | $4,919 | $46,515 | $19,571 | $26,944 |
| 2014 | $5,709 | $54,176 | $21,020 | $33,156 |
| 2012 | $5,408 | $54,284 | $21,062 | $33,222 |
Agents Affiliated with this Home
-

Seller's Agent in 2022
Matt Hautala
Century 21 Circle
(847) 338-3332
1 in this area
14 Total Sales
-

Buyer's Agent in 2022
Anna Klarck
AK Homes
(847) 401-6010
45 in this area
290 Total Sales
-

Seller's Agent in 2017
Debbie Geavaras
Baird Warner
(847) 818-6036
54 Total Sales
-
H
Buyer's Agent in 2017
Hae Sun Kim
Peace Realty
(847) 834-9570
12 Total Sales
Map
Source: Midwest Real Estate Data (MRED)
MLS Number: MRD09350817
APN: 15-06-206-025
- 503 Grosse Pointe Cir Unit 44
- 477 Grosse Pointe Cir Unit 36
- 1259 Orleans Dr Unit 1259
- 1228 Orleans Dr Unit 1228
- 1062 Dearborn Ln
- 602 Muskegan Ct Unit 387
- 232 Southfield Dr
- 585 Yosemite Way
- 2168 Glacier St
- 2171 Yellowstone Blvd
- 2166 Glacier St
- 2164 Glacier St
- 2169 Yellowstone Blvd
- 2167 Yellowstone Blvd
- 2165 Yellowstone Blvd
- 2149 Yellowstone Blvd
- 2145 Yellowstone Blvd
- 2139 Yellowstone Blvd
- 91 Southfield Dr
- 1104 Amelia Ct
