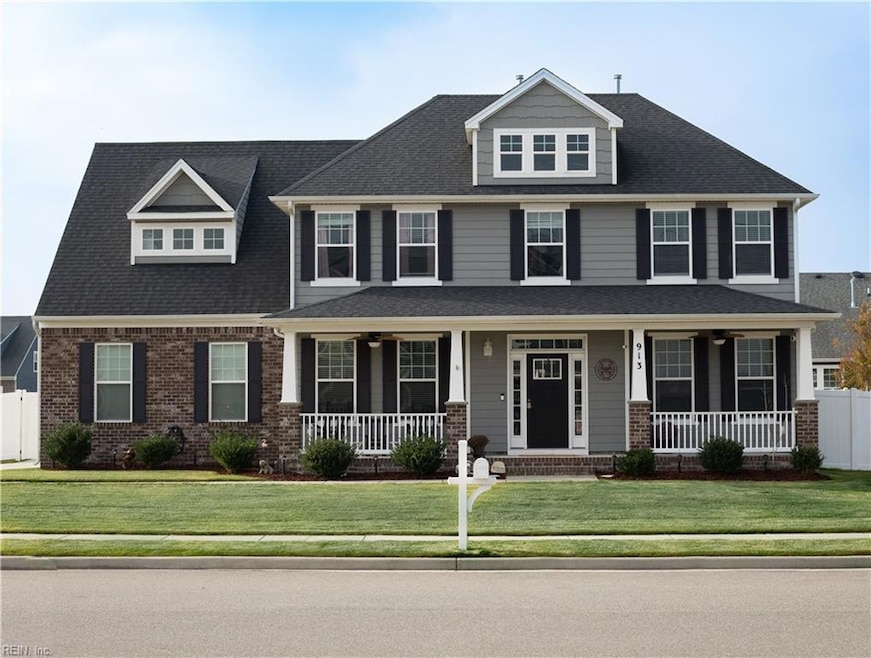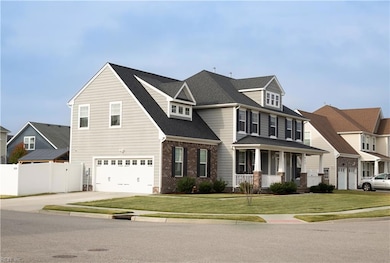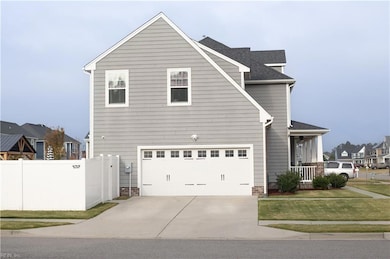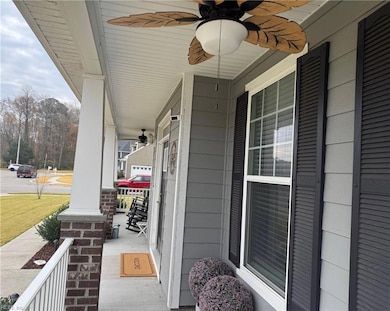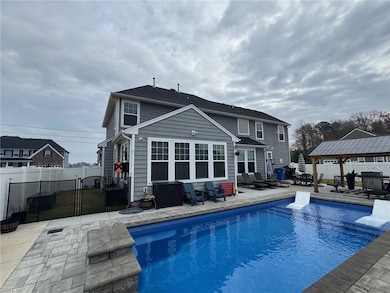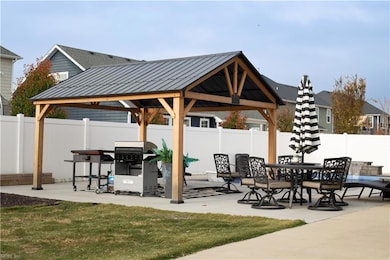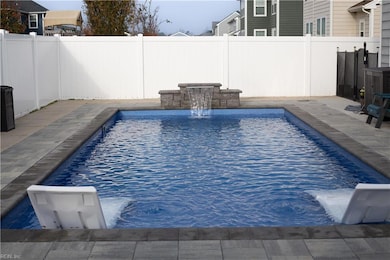913 Arrowleaf Way Chesapeake, VA 23323
Pleasant Grove West NeighborhoodEstimated payment $4,340/month
Highlights
- In Ground Pool
- Finished Room Over Garage
- Wood Flooring
- Grassfield High School Rated A
- Transitional Architecture
- Main Floor Bedroom
About This Home
This one-owner home is 5 years new and shows beautifully, boasting many updates throughout. The property is located in the sought after Dominion Meadows subdivision in the Grassfield High School district, and is sited on a corner lot in a cul-de-sac. The home contains 5 bedrooms (includes 1st floor flex room) and 3 full baths. Enjoy the in-ground saltwater pool (installed in 2022) with gas pool heater and waterfall feature. Other amenities include a breakfast bar with wine fridge, custom BR closet systems, backup generator hookup, 2-car side loading garage with opener and utility sink, new gazebo, covered porch, fully fenced-in rear yard, FP in PBR, and a large quartz kitchen island. The community contains 5 parks, a pavilion, 2 lakes with fountains, and offers events such as chili cook-offs, holiday parties, back-to-school parties, and the occasional food truck. This home combines modern living with the tranquility of a great neighborhood, making it the perfect place to call home!
Home Details
Home Type
- Single Family
Est. Annual Taxes
- $6,622
Year Built
- Built in 2020
Lot Details
- 8,843 Sq Ft Lot
- Cul-De-Sac
- Privacy Fence
- Back Yard Fenced
- Corner Lot
- Property is zoned R-8S
HOA Fees
- $65 Monthly HOA Fees
Home Design
- Transitional Architecture
- Brick Exterior Construction
- Slab Foundation
- Composition Roof
Interior Spaces
- 3,002 Sq Ft Home
- 2-Story Property
- Bar
- Ceiling Fan
- 2 Fireplaces
- Electric Fireplace
- Gas Fireplace
- Window Treatments
- Entrance Foyer
- Home Office
- Sun or Florida Room
- Home Security System
Kitchen
- Breakfast Area or Nook
- Gas Range
- Microwave
- Dishwasher
- Disposal
Flooring
- Wood
- Carpet
- Ceramic Tile
Bedrooms and Bathrooms
- 5 Bedrooms
- Main Floor Bedroom
- En-Suite Primary Bedroom
- Walk-In Closet
- 3 Full Bathrooms
- Dual Vanity Sinks in Primary Bathroom
- Hydromassage or Jetted Bathtub
Laundry
- Dryer
- Washer
Attic
- Attic Fan
- Scuttle Attic Hole
Parking
- 2 Car Attached Garage
- Finished Room Over Garage
- Parking Available
- Garage Door Opener
- Driveway
Outdoor Features
- In Ground Pool
- Patio
- Gazebo
- Porch
Schools
- Grassfield Elementary School
- Hugo A. Owens Middle School
- Grassfield High School
Utilities
- Forced Air Zoned Heating and Cooling System
- Heating System Uses Natural Gas
- Programmable Thermostat
- Generator Hookup
- Tankless Water Heater
- Gas Water Heater
Community Details
- Dominion Meadows Subdivision
Map
Home Values in the Area
Average Home Value in this Area
Tax History
| Year | Tax Paid | Tax Assessment Tax Assessment Total Assessment is a certain percentage of the fair market value that is determined by local assessors to be the total taxable value of land and additions on the property. | Land | Improvement |
|---|---|---|---|---|
| 2025 | $6,375 | $655,600 | $200,000 | $455,600 |
| 2024 | $6,375 | $631,200 | $180,000 | $451,200 |
| 2023 | $5,701 | $610,300 | $165,000 | $445,300 |
| 2022 | $5,623 | $556,700 | $160,000 | $396,700 |
| 2021 | $4,813 | $458,400 | $150,000 | $308,400 |
| 2020 | $3,787 | $279,500 | $135,000 | $144,500 |
Property History
| Date | Event | Price | List to Sale | Price per Sq Ft |
|---|---|---|---|---|
| 11/21/2025 11/21/25 | For Sale | $705,000 | -- | $235 / Sq Ft |
Purchase History
| Date | Type | Sale Price | Title Company |
|---|---|---|---|
| Warranty Deed | $481,970 | Attorney |
Mortgage History
| Date | Status | Loan Amount | Loan Type |
|---|---|---|---|
| Open | $466,879 | FHA |
Source: Real Estate Information Network (REIN)
MLS Number: 10610837
APN: 0581004002690
- 824 Angel Wing Dr
- 809 Checkerspot Way
- 940 Painted Lady Place
- 817 Majestic Ct
- 928 Shillelagh Rd
- 1837 Honey Milk Rd
- 411 Asuza St
- 409 Asuza St
- The Dogwood Townhome Plan at The Reserve at Grassfield
- 1634 Whistling Rd
- 1801 Honey Milk Rd
- 2428 Number Ten Ln
- 1604 Redwing Arch
- 1332 Club House Dr
- 2116 Cedar Rd
- 502 Dunning Ln
- 1517 Lookout Ct
- 901 Washington Dr
- 2130 Chesterfield Loop
- 1075 Scenic Blvd
- 504 Cap Stone Arcade
- 1615 Songbird Ln
- 526 Eldridge Ln
- 2603 Pitchback Ln
- 404 Undershot Ct
- 700 Rumford Ct
- 813 Dawson Cir
- 544 Deer Neck Dr
- 330 Faire Chase
- 333 Sikeston Ln
- 513 Warrick Rd
- 3000 Conservancy Dr
- 773 Big Bear Ln
- 639 Mill Landing Rd
- 1900 Flintshire Dr
- 603 S Lake Cir
- 212 Diamond Ave
- 531 E Cedar Rd
- 2416 Broadnax Cir
- 312 Tarneywood Dr
