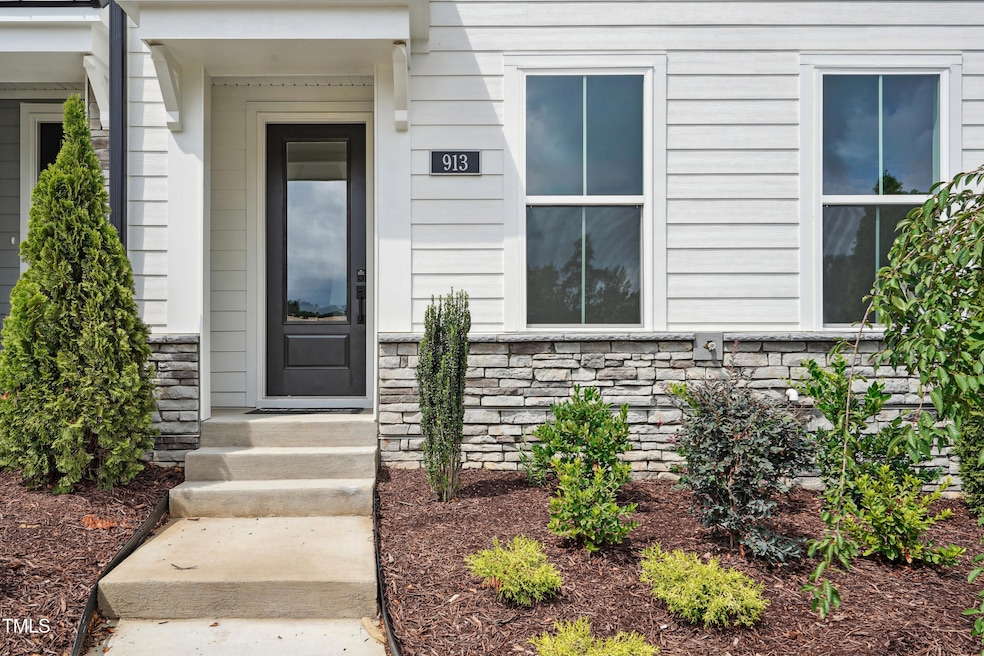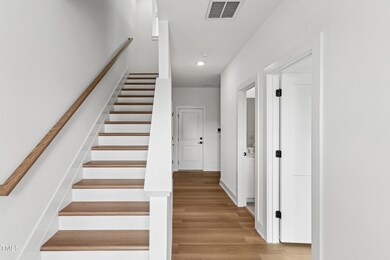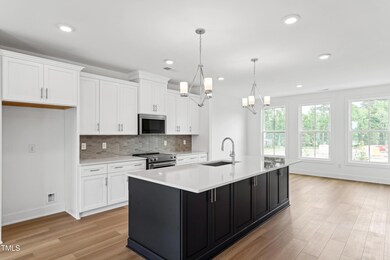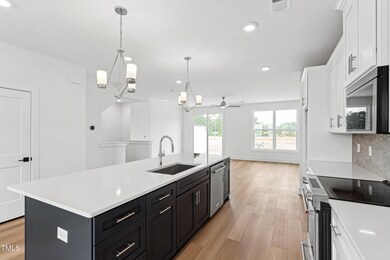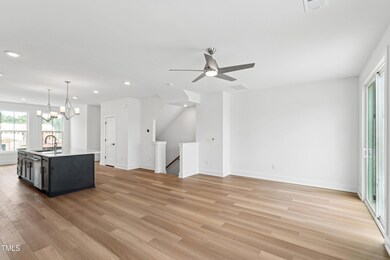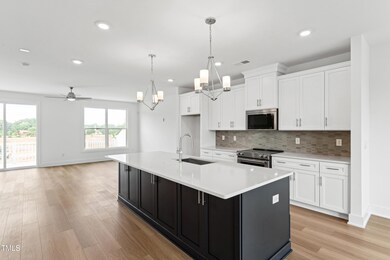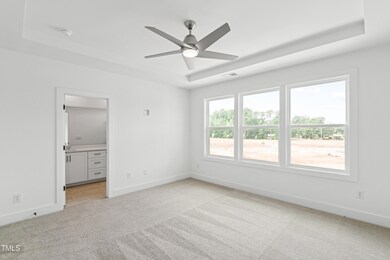
913 Billingshurst Way Unit 230 Knightdale, NC 27545
Estimated payment $2,620/month
Highlights
- Community Cabanas
- Open Floorplan
- Main Floor Bedroom
- New Construction
- Contemporary Architecture
- Quartz Countertops
About This Home
Riverport Plan—a sleek, 3-story townhome offering 2,265 square feet of thoughtfully designed living space. Featuring 4 bedrooms and 3.5 baths, this home blends clean, modern style with everyday comfort.
The open-concept main living area spans the entire second floor, creating the perfect backdrop for hosting or relaxing. A first-floor guest suite offers flexibility for visitors, remote work, or multi-generational living. Upstairs, the private bedrooms and spa-inspired baths provide a peaceful retreat, while the two-car garage keeps life convenient.
Loaded with premium finishes and ready for immediate move-in, this is the turnkey home you've been waiting for. Come see it today!
Townhouse Details
Home Type
- Townhome
Est. Annual Taxes
- $3,853
Year Built
- Built in 2024 | New Construction
Lot Details
- 1,804 Sq Ft Lot
- No Units Located Below
- No Unit Above or Below
- Two or More Common Walls
HOA Fees
- $141 Monthly HOA Fees
Parking
- 2 Car Attached Garage
- Private Driveway
Home Design
- Contemporary Architecture
- Transitional Architecture
- Slab Foundation
- Stem Wall Foundation
- Frame Construction
- Architectural Shingle Roof
- Board and Batten Siding
- Stone Veneer
Interior Spaces
- 2,265 Sq Ft Home
- 3-Story Property
- Open Floorplan
- Entrance Foyer
- Family Room
- Dining Room
- Pull Down Stairs to Attic
Kitchen
- Free-Standing Electric Range
- Microwave
- Dishwasher
- Kitchen Island
- Quartz Countertops
- Disposal
Flooring
- Carpet
- Ceramic Tile
- Luxury Vinyl Tile
Bedrooms and Bathrooms
- 4 Bedrooms
- Main Floor Bedroom
- Walk-In Closet
- Double Vanity
- Bathtub with Shower
- Walk-in Shower
Laundry
- Laundry Room
- Laundry in Hall
- Laundry on upper level
Schools
- Forestville Road Elementary School
- Neuse River Middle School
- Knightdale High School
Utilities
- Cooling System Powered By Gas
- Forced Air Heating and Cooling System
- Heating System Uses Natural Gas
- Electric Water Heater
Listing and Financial Details
- Home warranty included in the sale of the property
- Assessor Parcel Number See Pin
Community Details
Overview
- Association fees include ground maintenance, storm water maintenance
- Community Association Management Services Association, Phone Number (919) 856-1844
- Built by Toll Brothers
- Forestville Village Subdivision, Riverport Farmhouse Floorplan
- Maintained Community
- Community Parking
Amenities
- Picnic Area
Recreation
- Community Playground
- Community Cabanas
- Community Pool
- Park
Map
Home Values in the Area
Average Home Value in this Area
Property History
| Date | Event | Price | Change | Sq Ft Price |
|---|---|---|---|---|
| 08/17/2025 08/17/25 | Pending | -- | -- | -- |
| 07/16/2025 07/16/25 | For Sale | $399,000 | -- | $176 / Sq Ft |
Similar Homes in Knightdale, NC
Source: Doorify MLS
MLS Number: 10109661
- 532 Billingshurst Way
- 532 Billingshurst Way Unit 214
- 450 Billingshurst Way Unit 198
- 448 Billingshurst Way Unit 197
- 448 Billingshurst Way
- 444 Billingshurst Way
- 444 Billingshurst Way Unit 195
- Nadine Plan at Forestville Village - Hemlock Collection
- Sallinger Plan at Forestville Village - Hemlock Collection
- Barlow Plan at Forestville Village - Hemlock Collection
- Hurston Plan at Forestville Village - Hemlock Collection
- Wilder Plan at Forestville Village - Cypress Collection
- Windmere Plan at Forestville Village - Cypress Collection
- Voyager Elite Plan at Forestville Village - Cypress Collection
- Rockbridge Plan at Forestville Village - Cypress Collection
- Voyager Plan at Forestville Village - Cypress Collection
- Riverport Plan at Forestville Village - Cypress Collection
- 1446 Patchings Ln Unit 247
- 1446 Patchings Ln
- 1444 Patchings Ln Unit 246
