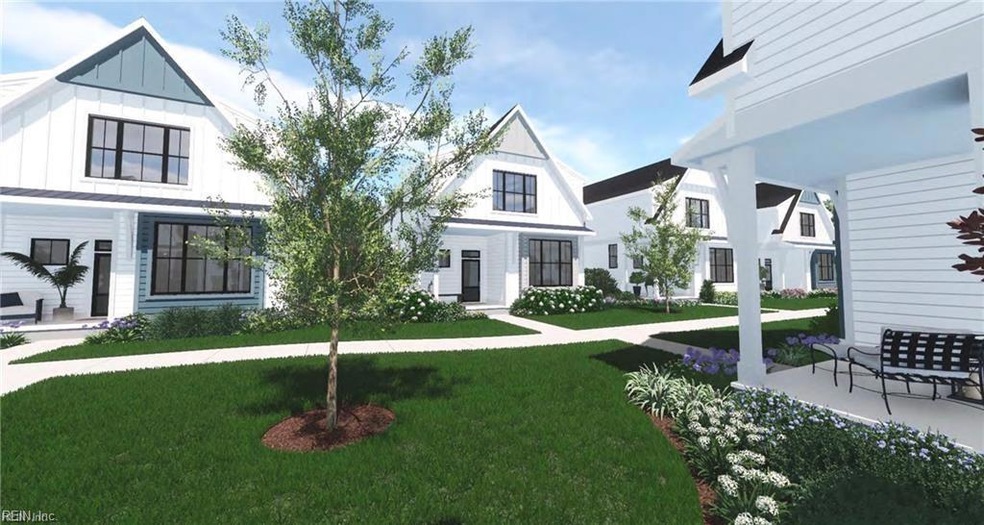
913 Calhoun Way Chesapeake, VA 23322
Pleasant Grove West NeighborhoodEstimated payment $3,854/month
Highlights
- New Construction
- Clubhouse
- Main Floor Bedroom
- Great Bridge Intermediate School Rated A-
- Engineered Wood Flooring
- Attic
About This Home
Dreamy Augusta Cottage built by coveted local builder, with unmatched architectural details. Custom arches to soaring 10' ceilings and stunning hardwood floors. The open-concept first floor effortlessly blends the Dining and Great Room, with two sets of French doors leading to your own private courtyard and patio, your personal oasis for outdoor living. Chef's kitchen is a showstopper w/oversized island, sleek Quartz counters, and high end GE Cafe appliances. The generous First-floor BR w/en-suite bath, versatile mudroom with pantry, and powder room of 2-car garage make for easy living. Upstairs, a sun-filled BR3 boasts a walk-in closet, and BR4, or loft flexible to your needs, with shared dual bath and HUGE laundry room finish off. The private Primary retreat offers spa bath w/dual sinks, garden tub, large tiled shower, and a super-sized closet with two extra 5x10 finished closets. Professional management of the grounds and a low-maintenance living. Your dream home awaits, come home!
Home Details
Home Type
- Single Family
Est. Annual Taxes
- $5,500
Year Built
- Built in 2025 | New Construction
HOA Fees
- $95 Monthly HOA Fees
Home Design
- Cottage
- Slab Foundation
- Advanced Framing
- Asphalt Shingled Roof
- Radiant Barrier
Interior Spaces
- 2,500 Sq Ft Home
- 2-Story Property
- Ceiling Fan
- Electric Fireplace
- Entrance Foyer
- Loft
- Utility Room
- Washer and Dryer Hookup
- Pull Down Stairs to Attic
Kitchen
- Gas Range
- Microwave
- Dishwasher
- Disposal
Flooring
- Engineered Wood
- Carpet
- Laminate
- Ceramic Tile
- Vinyl
Bedrooms and Bathrooms
- 3 Bedrooms
- Main Floor Bedroom
- En-Suite Primary Bedroom
- Walk-In Closet
- Jack-and-Jill Bathroom
- Dual Vanity Sinks in Primary Bathroom
Parking
- 2 Car Attached Garage
- Driveway
Outdoor Features
- Patio
Schools
- Great Bridge Primary Elementary School
- Great Bridge Middle School
- Great Bridge High School
Utilities
- Forced Air Zoned Heating and Cooling System
- Heating System Uses Natural Gas
- Programmable Thermostat
- Tankless Water Heater
- Gas Water Heater
Community Details
Overview
- Mystreet Community Management 757 571 9277 Association
- Legacy 168 Subdivision
- On-Site Maintenance
Amenities
- Door to Door Trash Pickup
- Clubhouse
Map
Home Values in the Area
Average Home Value in this Area
Property History
| Date | Event | Price | List to Sale | Price per Sq Ft |
|---|---|---|---|---|
| 10/14/2025 10/14/25 | Price Changed | $630,655 | +0.7% | $252 / Sq Ft |
| 03/31/2025 03/31/25 | Price Changed | $625,990 | +5.0% | $250 / Sq Ft |
| 03/31/2025 03/31/25 | Pending | -- | -- | -- |
| 03/12/2025 03/12/25 | For Sale | $595,900 | -- | $238 / Sq Ft |
About the Listing Agent

Growing up in a Navy family living around the world moving from Brazil to Japan and all over the US, it seemed impossible for Monique to settle down in one place! Over 30 years ago she found her forever home in Hampton Roads. In 1992 she also discovered her love for real estate, and with boundless energy and devotion has represented hundreds of clients over the decades.
Working with buyers, whether in the build of a new home or finding your home in the market, Monique treats every client
Monique's Other Listings
Source: Real Estate Information Network (REIN)
MLS Number: 10573614
- 917 Jennings Ln
- 915 Jennings Ln
- 913 Jennings Ln
- 917 Calhoun Way
- 925 Calhoun Way
- 909 Calhoun Way
- 911 Jennings Ln
- 909 Jennings Ln
- Urbanna Side Entrance Plan at Legacy 168
- Urbanna Plan at Legacy 168
- 907 Jennings Ln
- 903 Jennings Ln
- 902 Jennings Ln
- 901 Jennings Ln
- 204 Traditions Way
- 206 Traditions Way
- 208 Traditions Way
- 900 Jennings Ln
- 203 Hodges Rd
- 300 Windlesham Dr
