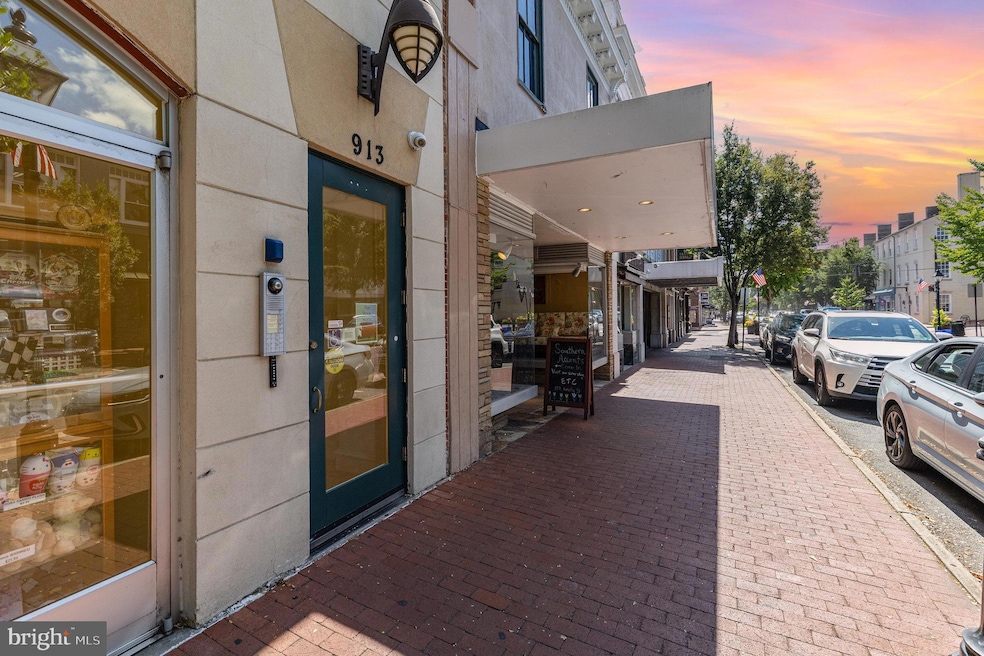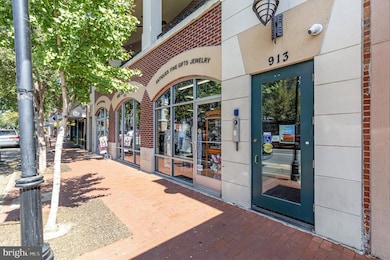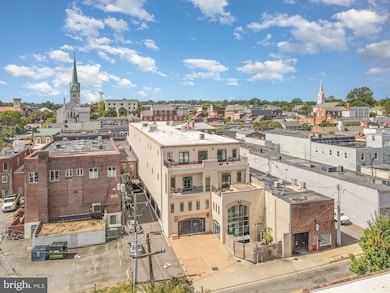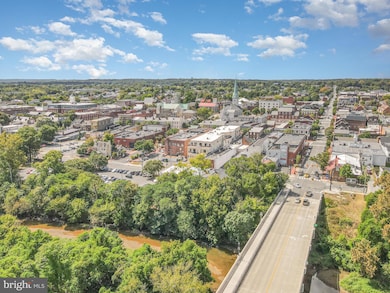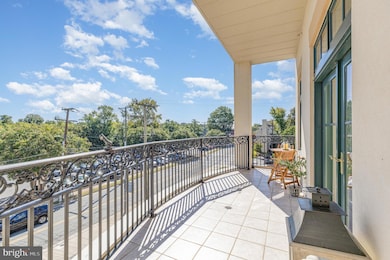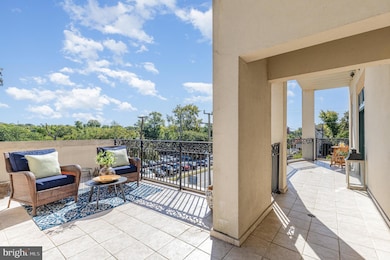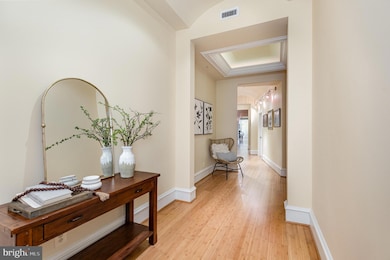913 Caroline St Fredericksburg, VA 22401
Downtown Fredericksburg NeighborhoodEstimated payment $10,442/month
Highlights
- Panoramic View
- Bamboo Flooring
- Upgraded Countertops
- Open Floorplan
- Main Floor Bedroom
- 4-minute walk to Riverfront Park
About This Home
Welcome to 913B Caroline Street, a rare and luxurious condominium in the heart of historic downtown Fredericksburg with 4200+ square feet.
Caroline Street has long been one of Fredericksburg’s principal downtown corridors—once the town’s main retail and commercial streets, and today part of the city’s treasured National Historic District. In the late 20th and early 21st centuries, downtown saw a thoughtful mix of preservation and selective new construction, designed to revitalize the area while maintaining its historic character. The development at 913 Caroline Street, completed in 2007, is a prime example of this approach: a contemporary, large-footprint condominium built into the historic fabric of the street. While not an 18th- or 19th-century structure itself, it reflects Fredericksburg’s commitment to combining preservation with carefully scaled new design to enhance downtown living.
Within this boutique building of only three private residences, 913B is one of the city’s largest condominium homes. Perfectly positioned on the second floor, it offers stunning winter views of the Rappahannock River and a front-row seat to the energy of downtown. Enter through the private door either on Caroline Street, or from Sophia St near the private parking garage.
Once inside the secure main entrance, enjoy a quick elevator ride to your floor. A wide hallway leads to the front door where a gracious entry sets the tone with 10’ ceilings. Inside, the center hallway is lined with cherry built-in bookshelves, perfect for displaying artwork, guiding you into the heart of this exceptional home.
The layout includes two primary suites, each with big walk-in closets. The two large bedrooms share a hallway creating their own wing - the hallway between the rooms leads to a large spa-like bath with shower and soaking tubs. Dual sinks are back to back, so there's plenty of storage space, too. Both rooms have tray ceilings and custom lighting. Across the main hall on the opposite side, is a third bedroom with an en-suite bathroom for guests or family, creating privacy and plenty of space for everyone.
Beyond the bedrooms, the residence opens into a magnificent entertainment and living space. A music alcove provides the perfect spot for a piano or reading nook. Expansive windows and glass doors frame treetop views of the riverbank, opening onto a full-length balcony ideal for morning coffee or evening sunsets. A dedicated home office with more cherry built-ins offers flexibility for work, a den, or even a potential fourth bedroom.
The airy kitchen features granite counters, a butcher's block, a central island, and abundant cabinetry, with a cozy sitting area that doubles as a breakfast nook. A large pantry just off the kitchen provides shelving, a sink, laundry, prep space, and additional storage.
At the rear of the building, residents enjoy secure, gated garage access with two assigned parking spaces, visitor spots, elevator service, and convenient street entry.
With just three residences in the building, opportunities to own here are exceedingly rare. More than a home, 913B Caroline Street offers a carefree lifestyle in a historic riverfront town, within easy walking distance of the Virginia Railway Express, restaurants, boutiques, coffee shops, art galleries, and the riverfront park.
Listing Agent
(540) 207-0526 anneo@c21redwood.com Lando Massey Real Estate License #0225216957 Listed on: 09/11/2025
Co-Listing Agent
(540) 903-9035 catherine.sturtevant@gmail.com Lando Massey Real Estate License #0225216719
Property Details
Home Type
- Condominium
Est. Annual Taxes
- $11,116
Year Built
- Built in 2007
HOA Fees
- $600 Monthly HOA Fees
Parking
- 2 Assigned Subterranean Spaces
- Parking Storage or Cabinetry
- Rear-Facing Garage
- Parking Space Conveys
- Secure Parking
Property Views
- River
- Panoramic
- City
Home Design
- Entry on the 1st floor
- Brick Exterior Construction
Interior Spaces
- 4,252 Sq Ft Home
- Property has 1 Level
- Open Floorplan
- Wet Bar
- Built-In Features
- Chair Railings
- Crown Molding
- Tray Ceiling
- Ceiling Fan
- Recessed Lighting
- Double Sided Fireplace
- Fireplace With Glass Doors
- Fireplace Mantel
- Gas Fireplace
- Window Treatments
- French Doors
- Entrance Foyer
- Sitting Room
- Living Room
- Dining Room
- Home Office
- Storage Room
Kitchen
- Breakfast Area or Nook
- Butlers Pantry
- Oven
- Ice Maker
- Dishwasher
- Kitchen Island
- Upgraded Countertops
- Disposal
Flooring
- Bamboo
- Carpet
- Ceramic Tile
Bedrooms and Bathrooms
- 3 Main Level Bedrooms
- Walk-In Closet
- Soaking Tub
- Walk-in Shower
Laundry
- Laundry on main level
- Washer and Dryer Hookup
Basement
- Walk-Out Basement
- Connecting Stairway
- Interior and Exterior Basement Entry
- Garage Access
- Basement with some natural light
Home Security
- Alarm System
- Security Gate
- Exterior Cameras
Accessible Home Design
- Accessible Elevator Installed
- Garage doors are at least 85 inches wide
- Doors are 32 inches wide or more
- No Interior Steps
- Level Entry For Accessibility
Schools
- Hugh Mercer Elementary School
- Walker-Grant Middle School
- James Monroe High School
Utilities
- Zoned Heating and Cooling
- Heat Pump System
- Vented Exhaust Fan
- Electric Water Heater
- Phone Available
- Cable TV Available
Additional Features
- Balcony
- Downtown Location
Listing and Financial Details
- Assessor Parcel Number 7789-15-7222-913B
Community Details
Overview
- Association fees include alarm system, common area maintenance, exterior building maintenance, insurance, parking fee, security gate
- 4 Units
- Low-Rise Condominium
- Caroline Condominium Condos
- Built by Wilson
- City Of Fredericksburg Subdivision
Amenities
- Common Area
- 1 Elevator
Pet Policy
- Pets Allowed
Security
- Security Service
- Fire and Smoke Detector
Map
Home Values in the Area
Average Home Value in this Area
Tax History
| Year | Tax Paid | Tax Assessment Tax Assessment Total Assessment is a certain percentage of the fair market value that is determined by local assessors to be the total taxable value of land and additions on the property. | Land | Improvement |
|---|---|---|---|---|
| 2025 | -- | $0 | $0 | $0 |
| 2024 | -- | $0 | $0 | $0 |
| 2023 | $0 | $0 | $0 | $0 |
| 2022 | $34,299 | $0 | $0 | $0 |
| 2021 | $1,961 | $0 | $0 | $0 |
| 2020 | $1,961 | $0 | $0 | $0 |
| 2019 | $1,961 | $0 | $0 | $0 |
| 2018 | $1,961 | $0 | $0 | $0 |
| 2012 | -- | $0 | $0 | $0 |
Property History
| Date | Event | Price | List to Sale | Price per Sq Ft | Prior Sale |
|---|---|---|---|---|---|
| 11/10/2025 11/10/25 | For Sale | $1,595,000 | +2.9% | $375 / Sq Ft | |
| 09/12/2025 09/12/25 | Sold | $1,550,000 | -8.6% | $342 / Sq Ft | View Prior Sale |
| 09/11/2025 09/11/25 | For Sale | $1,695,000 | -4.5% | $399 / Sq Ft | |
| 06/10/2025 06/10/25 | For Sale | $1,775,000 | +18.3% | $392 / Sq Ft | |
| 03/21/2022 03/21/22 | Sold | $1,500,000 | -5.7% | $331 / Sq Ft | View Prior Sale |
| 02/06/2022 02/06/22 | Pending | -- | -- | -- | |
| 01/13/2022 01/13/22 | For Sale | $1,590,000 | -- | $351 / Sq Ft |
Source: Bright MLS
MLS Number: VAFB2008898
APN: 39-913
- 1111 Sophia St
- 1104 Caroline St
- 1200 Prince Edward St
- 511 Caroline St
- 904 Liberty St
- 613 Kenmore Ave
- 0 White Oak Rd Unit VAST2031890
- 18 Naomi Rd
- 506 Hawke St
- 306 Pitt St
- 305 Pitt St
- 309 Prince Edward St
- 1413 Winchester St
- 1304 Washington Ave
- 1107 Kenmore Ave
- 210 Sophia St
- 211 Prince Edward St
- 213 Princess Anne St
- 1606 Charles St
- 510 Spottswood St
- 723 Caroline St Unit 2
- 723 Caroline St Unit 1
- 200 Hanover St Unit 2C
- 102 Hanover St Unit 407
- 102 Hanover St Unit 402
- 102 Hanover St Unit 203
- 102 Hanover St Unit 209
- 1011 Charles St Unit D
- 1117 Caroline St Unit E
- 1122 Caroline St Unit 4
- 604 Caroline St Unit 1
- 1103 Prince Edward St Unit 3
- 503 Hanover St Unit 3
- 1302 Sophia St
- 12 Lafayette Station Unit 2
- 708 Amelia St
- 401 Princess Anne St Unit 201
- 316 Princess Anne St
- 316 Frederick St
- 1003 Kenmore Ave Unit 3
