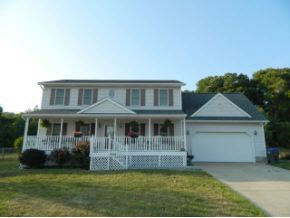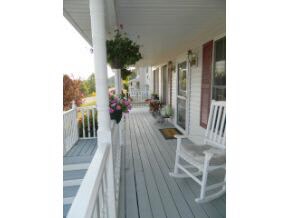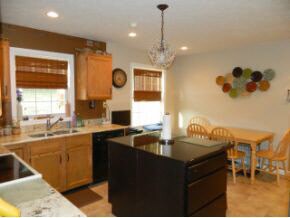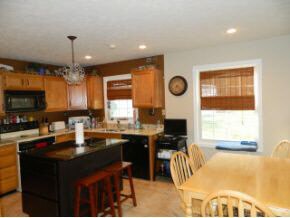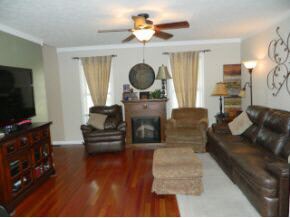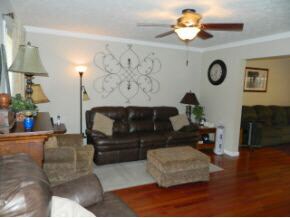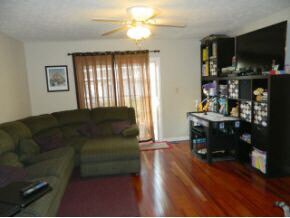913 Clover Dr Ellettsville, IN 47429
Estimated Value: $332,000 - $491,000
4
Beds
3
Baths
2,258
Sq Ft
$181/Sq Ft
Est. Value
Highlights
- Vaulted Ceiling
- Wood Flooring
- Covered Patio or Porch
- Partially Wooded Lot
- Community Pool
- 2 Car Attached Garage
About This Home
As of September 2012Wonderful 2-Story Home Built by Al Vlasman. This 4 bedroom 3 bath home has many wonderful features like the covered front porch, a NEW roof, hardwood floors, granite counter tops, kitchen island, fenced yard, 22 x 14 back deck, pool with its own deck and much more! The view from the back is tree lined and very nice. This home has great curb appeal and a great floor plan! Do not miss this one!
Home Details
Home Type
- Single Family
Est. Annual Taxes
- $1,739
Year Built
- Built in 1999
Lot Details
- 0.27 Acre Lot
- Lot Dimensions are 101x125
- Partially Wooded Lot
- Zoning described as RS2-RS2-Single Dwelling Res
Parking
- 2 Car Attached Garage
Home Design
- Vinyl Construction Material
Interior Spaces
- 2-Story Property
- Vaulted Ceiling
- Ceiling Fan
- Wood Flooring
Kitchen
- Eat-In Kitchen
- Kitchen Island
- Disposal
Bedrooms and Bathrooms
- 4 Bedrooms
- 3 Full Bathrooms
Basement
- Block Basement Construction
- Crawl Space
Outdoor Features
- Covered Patio or Porch
Utilities
- Forced Air Heating and Cooling System
- Heating System Uses Gas
Community Details
- Community Pool
Listing and Financial Details
- Assessor Parcel Number 53-04-11-200-027.000-013
Ownership History
Date
Name
Owned For
Owner Type
Purchase Details
Closed on
Jun 15, 2016
Sold by
Matte Richard D and Matte Alison D
Bought by
Kensek John P and Kensek Heather
Current Estimated Value
Home Financials for this Owner
Home Financials are based on the most recent Mortgage that was taken out on this home.
Original Mortgage
$151,200
Outstanding Balance
$121,467
Interest Rate
3.61%
Mortgage Type
New Conventional
Estimated Equity
$255,842
Purchase Details
Listed on
Jun 19, 2012
Closed on
Sep 6, 2012
Sold by
Milah Steven P and Bond Tammy J
Bought by
Matte Richard D and Matte Alison D
List Price
$189,900
Sold Price
$185,000
Premium/Discount to List
-$4,900
-2.58%
Home Financials for this Owner
Home Financials are based on the most recent Mortgage that was taken out on this home.
Avg. Annual Appreciation
5.64%
Original Mortgage
$191,105
Interest Rate
3.56%
Mortgage Type
VA
Create a Home Valuation Report for This Property
The Home Valuation Report is an in-depth analysis detailing your home's value as well as a comparison with similar homes in the area
Home Values in the Area
Average Home Value in this Area
Purchase History
| Date | Buyer | Sale Price | Title Company |
|---|---|---|---|
| Kensek John P | -- | None Available | |
| Matte Richard D | -- | None Available |
Source: Public Records
Mortgage History
| Date | Status | Borrower | Loan Amount |
|---|---|---|---|
| Open | Kensek John P | $151,200 | |
| Previous Owner | Matte Richard D | $191,105 | |
| Previous Owner | Milah Steven P | $113,086 |
Source: Public Records
Property History
| Date | Event | Price | Change | Sq Ft Price |
|---|---|---|---|---|
| 09/06/2012 09/06/12 | Sold | $185,000 | -2.6% | $82 / Sq Ft |
| 08/07/2012 08/07/12 | Pending | -- | -- | -- |
| 06/19/2012 06/19/12 | For Sale | $189,900 | -- | $84 / Sq Ft |
Source: Indiana Regional MLS
Tax History Compared to Growth
Tax History
| Year | Tax Paid | Tax Assessment Tax Assessment Total Assessment is a certain percentage of the fair market value that is determined by local assessors to be the total taxable value of land and additions on the property. | Land | Improvement |
|---|---|---|---|---|
| 2024 | $3,784 | $378,400 | $38,600 | $339,800 |
| 2023 | $3,685 | $366,700 | $37,800 | $328,900 |
| 2022 | $2,673 | $268,300 | $35,400 | $232,900 |
| 2021 | $2,395 | $240,500 | $27,200 | $213,300 |
| 2020 | $2,183 | $219,300 | $27,200 | $192,100 |
| 2019 | $2,039 | $204,900 | $27,200 | $177,700 |
| 2018 | $2,035 | $202,100 | $27,800 | $174,300 |
| 2017 | $1,967 | $195,000 | $27,800 | $167,200 |
| 2016 | $1,905 | $189,000 | $27,800 | $161,200 |
| 2014 | $1,422 | $181,300 | $27,800 | $153,500 |
Source: Public Records
Map
Source: Indiana Regional MLS
MLS Number: 421791
APN: 53-04-11-200-027.000-013
Nearby Homes
- 701 N Abigail Ln
- 743 N Abigail Ln
- 832 E Clover Dr
- 943 Nicholas Ln
- 943 E Nicholas Ln
- 5537 N Korbyn Ct
- 1055 E Brandy Blvd
- 1041 E Nicholas Ln
- 5463 W Channing Way
- 6043 N Holly Dr
- 4449 N Kemp Rd
- 342 Briarwood Ln
- 610 Diana Dr
- 6161 N Shelly Dr
- 220 Langley Dr
- 705 N Hanover Glen
- 5944 N Ajuga Ct
- 5697 W Vinca Ln
- 110 Renee Dr
- 4734 W Hidden Meadow Dr
- 913 E Clover Dr
- 903 Clover Dr
- 923 Clover Dr
- 912 Clover Dr
- 902 Clover Dr
- 893 Clover Dr
- 933 Clover Dr
- 933 E Clover Dr
- 922 Clover Dr
- 892 Clover Dr
- 701 N Abigail Ln Unit 85
- 915 Wildflower Dr
- 883 Clover Dr
- 905 Wildflower Dr
- 925 Wildflower Dr
- 723 Daisy Dr
- 713 N Abigail Ln Unit 92
- 713 N Abigail Ln Unit 91
- 5920 N Crandall Ave
- 895 Wildflower Dr
