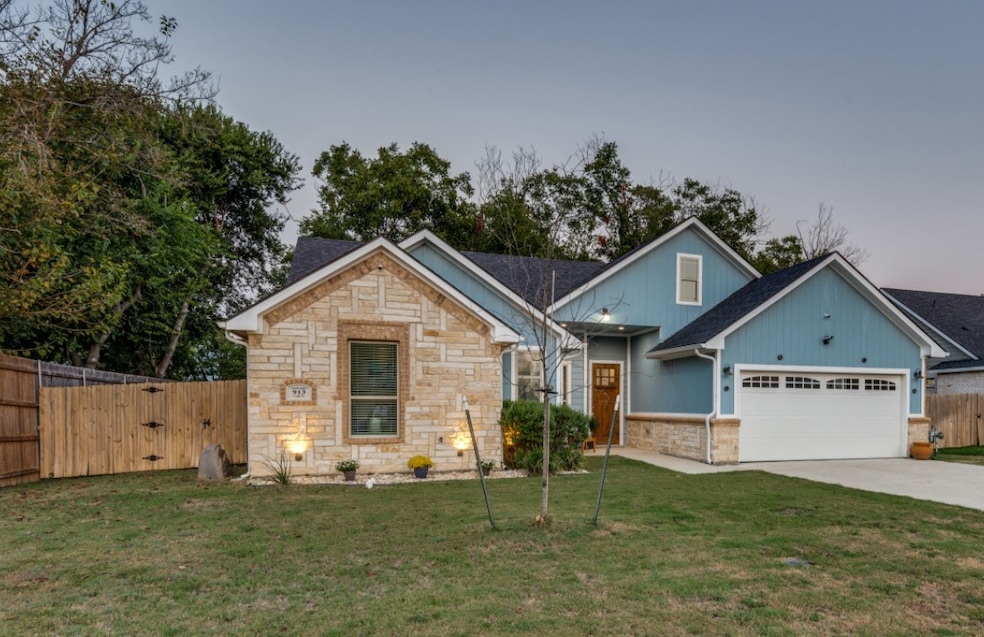913 Cope St Midlothian, TX 76065
East Mansfield NeighborhoodEstimated payment $2,770/month
Highlights
- Popular Property
- Granite Countertops
- 2 Car Attached Garage
- Craftsman Architecture
- Covered Patio or Porch
- Interior Lot
About This Home
Beautifully designed Craftsman-style home offering the perfect blend of traditional charm and modern finishes. Featuring 3 spacious bedrooms, 2.5 baths, and a private office, this flexible floor plan easily accommodates a 4-bedroom setup or a dedicated workspace for remote professionals.
Step inside to discover a warm and inviting interior with an expansive open-concept living and dining area—ideal for both everyday living and entertaining. The heart of the home is the stunning kitchen, complete with a large center island,custom grey shaker cabinets, and sleek stainless steel appliances that make both cooking and hosting a joy.
Additional highlights include:
• Craftsman-inspired architecture and detailing
• Beautiful natural light throughout
• Convenient half bath for guests
• Easy access to major highways and shopping
• Zoned to the highly sought-after Midlothian ISD schools
This home combines style, space, and a premium location—don’t miss your opportunity to make it yours!
Listing Agent
Premier Realty Brokerage Phone: 214-803-5520 License #0557817 Listed on: 09/11/2025
Home Details
Home Type
- Single Family
Est. Annual Taxes
- $7,342
Year Built
- Built in 2021
Lot Details
- 7,536 Sq Ft Lot
- Wood Fence
- Interior Lot
Parking
- 2 Car Attached Garage
- Garage Door Opener
Home Design
- Craftsman Architecture
- Brick Exterior Construction
- Slab Foundation
- Composition Roof
Interior Spaces
- 2,002 Sq Ft Home
- 1-Story Property
- Wired For Sound
- Decorative Lighting
- Fireplace Features Masonry
- Awning
- Living Room with Fireplace
- Fire and Smoke Detector
- Laundry in Utility Room
Kitchen
- Gas Range
- Microwave
- Dishwasher
- Kitchen Island
- Granite Countertops
- Disposal
Flooring
- Carpet
- Ceramic Tile
- Luxury Vinyl Plank Tile
Bedrooms and Bathrooms
- 3 Bedrooms
- Walk-In Closet
Outdoor Features
- Covered Patio or Porch
Schools
- Vitovsky Elementary School
- Midlothian High School
Utilities
- Central Heating and Cooling System
- Gas Water Heater
- High Speed Internet
- Cable TV Available
Community Details
- Britton Riness Add Subdivision
Listing and Financial Details
- Legal Lot and Block 7 / 3
- Assessor Parcel Number 276685
Map
Home Values in the Area
Average Home Value in this Area
Tax History
| Year | Tax Paid | Tax Assessment Tax Assessment Total Assessment is a certain percentage of the fair market value that is determined by local assessors to be the total taxable value of land and additions on the property. | Land | Improvement |
|---|---|---|---|---|
| 2025 | $3,521 | $401,403 | $80,000 | $321,403 |
| 2024 | $3,521 | $367,874 | $80,000 | $287,874 |
| 2023 | $3,521 | $416,313 | $70,000 | $346,313 |
| 2022 | $6,064 | $381,252 | $50,000 | $331,252 |
| 2021 | $833 | $35,000 | $35,000 | $0 |
| 2020 | $1,334 | $52,500 | $52,500 | $0 |
Property History
| Date | Event | Price | Change | Sq Ft Price |
|---|---|---|---|---|
| 09/11/2025 09/11/25 | For Sale | $405,000 | +2.5% | $202 / Sq Ft |
| 02/17/2022 02/17/22 | Sold | -- | -- | -- |
| 01/03/2022 01/03/22 | Pending | -- | -- | -- |
| 11/05/2021 11/05/21 | For Sale | $395,000 | +188.3% | $197 / Sq Ft |
| 03/12/2018 03/12/18 | Sold | -- | -- | -- |
| 02/05/2018 02/05/18 | Pending | -- | -- | -- |
| 01/18/2018 01/18/18 | For Sale | $137,000 | -- | $75 / Sq Ft |
Purchase History
| Date | Type | Sale Price | Title Company |
|---|---|---|---|
| Deed | -- | None Listed On Document | |
| Warranty Deed | -- | Republic Title Company |
Mortgage History
| Date | Status | Loan Amount | Loan Type |
|---|---|---|---|
| Open | $355,500 | New Conventional | |
| Previous Owner | $1,111,644 | Construction |
Source: North Texas Real Estate Information Systems (NTREIS)
MLS Number: 21057444
APN: 276685
- 4209 Eagle Dr
- 4507 Ashbury Ln
- 700 Tee Box Ct
- 4303 Poppy Dr
- 4016 Birdie Dr
- 4810 Bluebird Ln
- 909 Bayshore Dr
- 821 Seeton Rd
- 308 Adobe Lilly Ct
- 3451 Hidden Hollow Dr
- 4507 Ridgeway Dr
- 205 Trevino Ct
- 4201 Iron Ln
- 204 Autumnwood Dr
- 4426 Shady Elm Dr
- 4318 Gleneagles Dr
- 4806 Slide Rock Ct
- 3531 Walnut Ridge Dr
- 100 Chase Oaks Ct
- 3680 Twin Pines Dr
- 4305 Cobblestone Cir
- 511 Carnation Ln
- 4707 Valleyview Dr
- 10204 Walnut Ridge Dr
- 308 Adobe Lilly Ct
- 3448 Evergreen Way
- 4508 Morning Glory Ln
- 4423 Westcliffe Dr
- 121 Monticello Dr
- 1300 Lowe Rd
- 3615 Orchard St
- 250 N State Highway 360
- 3668 Walnut Ridge Dr
- 10611 Hidden Hollow Dr
- 3850 Double Oak Ave
- 5405 Havana Ct
- 4007 Barlow Ct
- 350 N State Highway 360
- 269 N State Highway 360
- 370 N State Hwy 360







