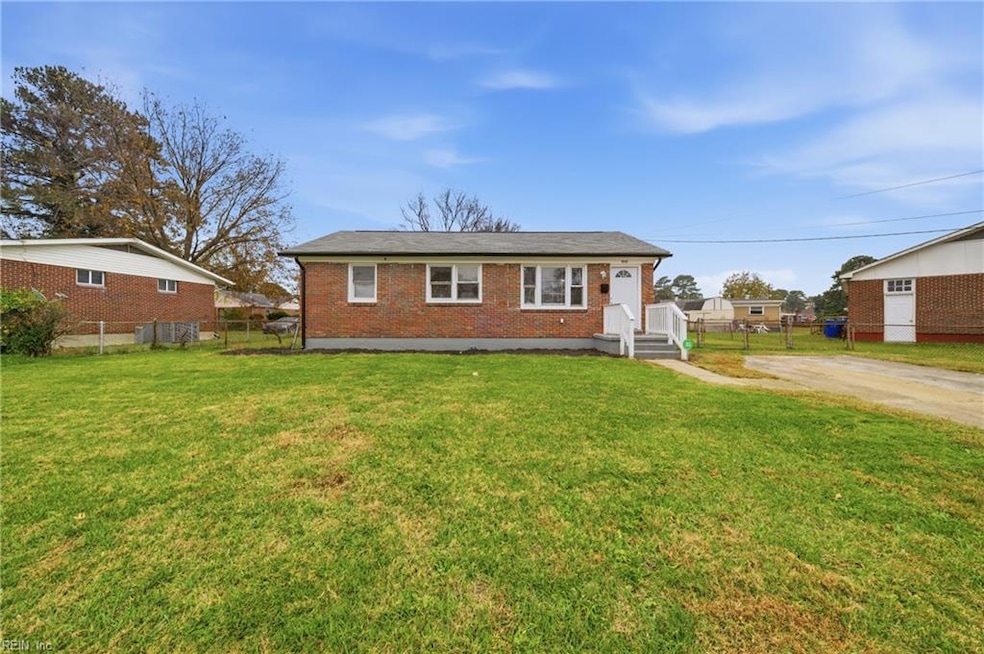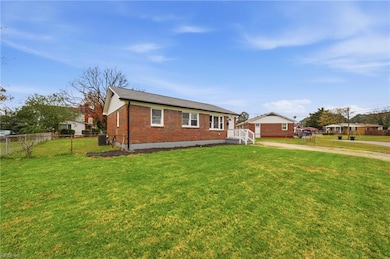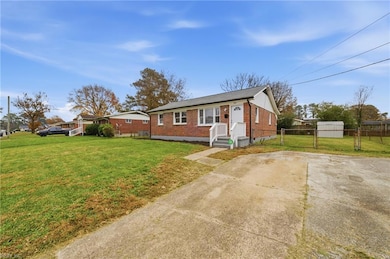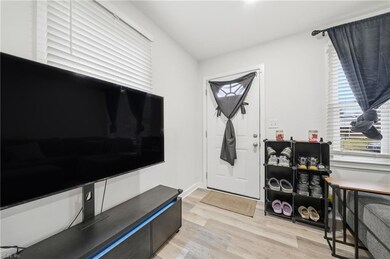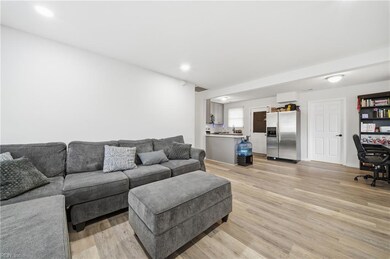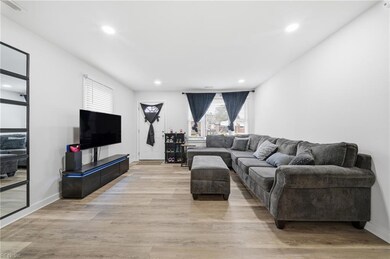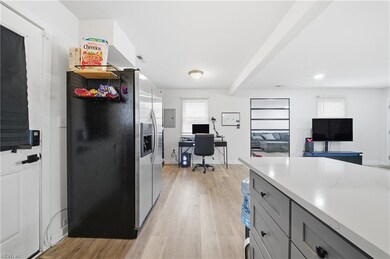913 Dandridge Dr Portsmouth, VA 23701
Cavalier Manor NeighborhoodHighlights
- Laundry Room
- Central Air
- Property has 1 Level
- Ceramic Tile Flooring
About This Home
Available on January 15th! Cute 3 bedroom 2 bathroom ranch style home. Full renovated kitchen with open floor plan into living room and dining room. Two fully renovated bathrooms one with laundry room. Spacious but easy to maintain fenced backyard with storage shed. Just minutes from local shopping, entertainment, popular landmarks, military bases, shipyards, major hospitals, and the Rivers Casino.No smoking is allowed, and pets are considered on a case-by-case basis. Applicants must have good credit (600+), a clean rental history, and verifiable income.
Listing Agent
Heather Donges
Rooted Residential Listed on: 11/21/2025
Home Details
Home Type
- Single Family
Est. Annual Taxes
- $2,045
Year Built
- Built in 1961
Lot Details
- Back Yard Fenced
Parking
- Driveway
Home Design
- Asphalt Shingled Roof
Interior Spaces
- 1,018 Sq Ft Home
- Property has 1 Level
- Blinds
- Crawl Space
Kitchen
- Electric Range
- Microwave
- Dishwasher
- Disposal
Flooring
- Carpet
- Laminate
- Ceramic Tile
Bedrooms and Bathrooms
- 3 Bedrooms
- 2 Full Bathrooms
Laundry
- Laundry Room
- Dryer
- Washer
Schools
- Victory Elementary School
- William E. Waters Middle School
- Manor High School
Utilities
- Central Air
- Heat Pump System
- Electric Water Heater
Community Details
- Cavalier Manor Subdivision
Listing and Financial Details
- 12 Month Lease Term
Map
Source: Real Estate Information Network (REIN)
MLS Number: 10611221
APN: 0545-1090
- 1502 Basie Crescent
- 1503 Ellington Square
- 909 Ellington Square
- 902 Basie Crescent
- 903 Ellington Square
- 1213 Cavalier Blvd
- 1410 Bardot Ln
- 219 Median Ct
- 213 Median Cir
- 603 Stratford St
- 704 Stratford St
- 1013 Warfield Dr
- 3802 Greenwood Dr
- 1103 Warfield Dr
- 1005 Liston Ln
- 1009 Liston Ln
- 902 Robinson Rd
- 1207 Darren Dr
- 3708 Greenwood Dr
- 1212 Nero Dr
- 9Horne Horne Ave
- 4102 Greenwood Dr
- 1011 Robinson Rd
- 1674 Darren Cir
- 1325 Warfield Dr
- 1419 Welcome Rd
- 224 Chowan Dr
- 243 Tern Ave
- 3209 Drawbridge Ct
- 15 Mohawk Dr
- 940 Chumley Rd
- 840 Lancer Dr
- 310 Navajo Trail
- 2816 Eric Ct
- 700 Cherokee Rd
- 114 Wyoming Ave
- 1008 Cherokee Rd
- 9 Seminole Dr
- 2706 Janice Lynn Ct
- 182 Yorkshire Rd
