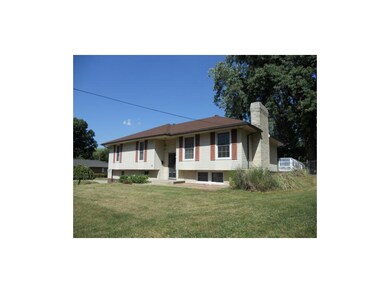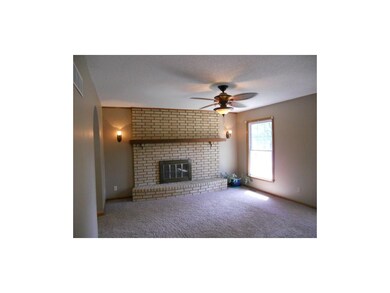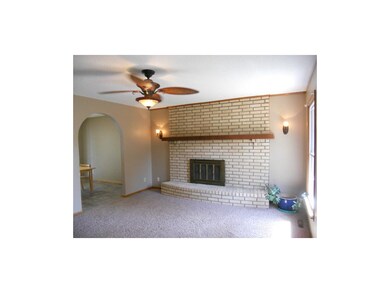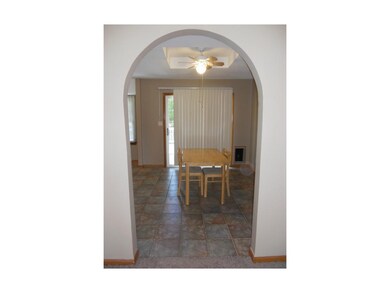
913 Dunbar St Excelsior Springs, MO 64024
Highlights
- Deck
- Vaulted Ceiling
- Corner Lot
- Family Room with Fireplace
- Main Floor Primary Bedroom
- Granite Countertops
About This Home
As of April 2016Sensational home with great architectural design. Home sits on a large corner lot with a fenced & treed back yard & terrific deck. Inside is spacious & cozy with 2 fireplaces & large open kitchen/dining. Don't miss the finished basement which features a Fireplace, wet bar, 1/2 bath & lots of storage! This home will meet all your needs inside & out. Room sizes are approximates. Square Footage and taxes per county records.
Last Agent to Sell the Property
BHG Kansas City Homes License #2007030025 Listed on: 08/30/2013

Last Buyer's Agent
Dee Boggess
Cecil Lovett Associates, Inc. License #1999057470
Home Details
Home Type
- Single Family
Est. Annual Taxes
- $1,114
Year Built
- Built in 1973
Lot Details
- Aluminum or Metal Fence
- Corner Lot
Parking
- 2 Car Attached Garage
- Side Facing Garage
- Garage Door Opener
Home Design
- Split Level Home
- Composition Roof
- Vinyl Siding
- Masonry
Interior Spaces
- 1,774 Sq Ft Home
- Wet Bar: Carpet, Fireplace, Linoleum, Wet Bar, Ceiling Fan(s), Walk-In Closet(s), Ceramic Tiles, Pantry, All Carpet
- Built-In Features: Carpet, Fireplace, Linoleum, Wet Bar, Ceiling Fan(s), Walk-In Closet(s), Ceramic Tiles, Pantry, All Carpet
- Vaulted Ceiling
- Ceiling Fan: Carpet, Fireplace, Linoleum, Wet Bar, Ceiling Fan(s), Walk-In Closet(s), Ceramic Tiles, Pantry, All Carpet
- Skylights
- Wood Burning Fireplace
- Shades
- Plantation Shutters
- Drapes & Rods
- Family Room with Fireplace
- 2 Fireplaces
- Living Room with Fireplace
- Storm Doors
Kitchen
- Eat-In Kitchen
- Dishwasher
- Granite Countertops
- Laminate Countertops
Flooring
- Wall to Wall Carpet
- Linoleum
- Laminate
- Stone
- Ceramic Tile
- Luxury Vinyl Plank Tile
- Luxury Vinyl Tile
Bedrooms and Bathrooms
- 3 Bedrooms
- Primary Bedroom on Main
- Cedar Closet: Carpet, Fireplace, Linoleum, Wet Bar, Ceiling Fan(s), Walk-In Closet(s), Ceramic Tiles, Pantry, All Carpet
- Walk-In Closet: Carpet, Fireplace, Linoleum, Wet Bar, Ceiling Fan(s), Walk-In Closet(s), Ceramic Tiles, Pantry, All Carpet
- Double Vanity
- Carpet
Finished Basement
- Laundry in Basement
- Natural lighting in basement
Outdoor Features
- Deck
- Enclosed patio or porch
Location
- City Lot
Schools
- Westview Elementary School
- Excelsior High School
Utilities
- Forced Air Heating and Cooling System
- Heating System Uses Natural Gas
Listing and Financial Details
- Assessor Parcel Number 12-307-00-06-7.00
Ownership History
Purchase Details
Home Financials for this Owner
Home Financials are based on the most recent Mortgage that was taken out on this home.Purchase Details
Home Financials for this Owner
Home Financials are based on the most recent Mortgage that was taken out on this home.Purchase Details
Home Financials for this Owner
Home Financials are based on the most recent Mortgage that was taken out on this home.Purchase Details
Purchase Details
Home Financials for this Owner
Home Financials are based on the most recent Mortgage that was taken out on this home.Similar Homes in Excelsior Springs, MO
Home Values in the Area
Average Home Value in this Area
Purchase History
| Date | Type | Sale Price | Title Company |
|---|---|---|---|
| Warranty Deed | -- | Thomson Affinity Title | |
| Warranty Deed | -- | Stewart Title Co | |
| Warranty Deed | -- | Secured Title Of Kansas City | |
| Quit Claim Deed | -- | None Available | |
| Corporate Deed | -- | Source One Title |
Mortgage History
| Date | Status | Loan Amount | Loan Type |
|---|---|---|---|
| Open | $160,000 | New Conventional | |
| Previous Owner | $120,026 | VA | |
| Previous Owner | $214,272 | Fannie Mae Freddie Mac |
Property History
| Date | Event | Price | Change | Sq Ft Price |
|---|---|---|---|---|
| 04/01/2016 04/01/16 | Sold | -- | -- | -- |
| 03/01/2016 03/01/16 | Pending | -- | -- | -- |
| 02/05/2016 02/05/16 | For Sale | $128,900 | +7.4% | $101 / Sq Ft |
| 01/06/2014 01/06/14 | Sold | -- | -- | -- |
| 10/26/2013 10/26/13 | Pending | -- | -- | -- |
| 08/30/2013 08/30/13 | For Sale | $120,000 | -- | $68 / Sq Ft |
Tax History Compared to Growth
Tax History
| Year | Tax Paid | Tax Assessment Tax Assessment Total Assessment is a certain percentage of the fair market value that is determined by local assessors to be the total taxable value of land and additions on the property. | Land | Improvement |
|---|---|---|---|---|
| 2024 | $2,237 | $31,900 | -- | -- |
| 2023 | $2,223 | $31,900 | $0 | $0 |
| 2022 | $1,886 | $26,620 | $0 | $0 |
| 2021 | $1,893 | $26,619 | $2,280 | $24,339 |
| 2020 | $1,648 | $22,520 | $0 | $0 |
| 2019 | $1,647 | $22,520 | $0 | $0 |
| 2018 | $1,651 | $22,520 | $0 | $0 |
| 2017 | $1,611 | $22,520 | $2,280 | $20,240 |
| 2016 | $1,611 | $22,520 | $2,280 | $20,240 |
| 2015 | $1,626 | $22,520 | $2,280 | $20,240 |
| 2014 | $1,528 | $20,980 | $2,280 | $18,700 |
Agents Affiliated with this Home
-

Seller's Agent in 2016
Kim McElwee
RE/MAX Area Real Estate
(816) 616-3641
74 in this area
137 Total Sales
-

Buyer's Agent in 2016
Mike Ruff
HomeSmart Legacy
(816) 729-4036
2 in this area
90 Total Sales
-

Seller's Agent in 2014
Tonja Hulet
BHG Kansas City Homes
(816) 217-1585
7 in this area
145 Total Sales
-
D
Buyer's Agent in 2014
Dee Boggess
Cecil Lovett Associates, Inc.
Map
Source: Heartland MLS
MLS Number: 1848518
APN: 12-307-00-06-007.00
- 934 Williams St
- 119 May St
- 507 N Kimball St
- 936 St Paul Ave
- 934 Dunbar Ave
- 932 Dunbar Ave
- 214 Oakwood Ave
- 232 Cliff Dr
- 400 Beverly St
- 1101 Williams St
- 106 Northview Dr
- 216 Dunbar Ave
- 1104 Frontier St
- 317 Virginia Rd
- 825 Dogwood St
- 326 Virginia Rd
- 808 Magnolia St W
- 1216 Michele Dr
- 323 Woods Ave
- 124 Wildwood St






