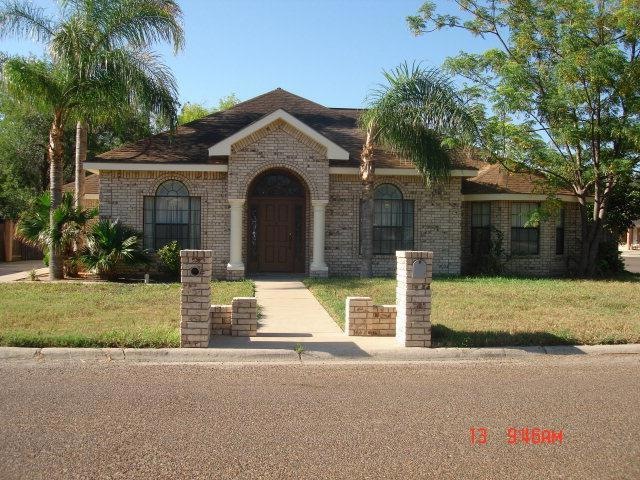913 E 12th St Unit 61 San Juan, TX 78589
Estimated Value: $112,066 - $241,000
Highlights
- Spa
- Jetted Soaking Tub and Separate Shower in Primary Bathroom
- High Ceiling
- Mature Trees
- Corner Lot
- No HOA
About This Home
As of October 2012BEAUTIFUL 3/2 HOME IS OVER 1800 SQFT, HAS 2 DINING AREAS & 2 LIVING AREAS. VERY WELL KEPT HOME, MOVE IN READY, NEW PAINT, SPLIT FLOOR PLAN, SPACIOUS ROOMS, DECOR COLUMNS IN FORYER LEAD TO FRENCH DOORS THAT OPEN UP INTO A FAMILY GREAT ROOM. NEW CARPET, LOTS OF COUNTER & STORAGE SPACE IN THE KITCHEN AS WELL AS A PANTRY & ALARM SYSTEM. LARGE MASTER SUITE LEADS INTO A BATHROOM THAT HAS EVERYTHING, GARDEN TUB W/WHIRLPOOL JETS, STAND UP SHOWER, LARGE VANITY, WALK-IN CLOSET, LOTS OF STORAGE. THE HOME SITS ON A CORNER LOT OFF I RD, HAS A HUGE, COMPLETELY FENCED BACK YARD W/ REAR ENTRY ACCESS. CONVENIENTLY LOCATED, WALKING DISTANCE TO SCHOOLS, MAJOR SHOPPING, CLOSE TO EXPRESSWAY. THIS HOME IS A MUST SEE!!
Home Details
Home Type
- Single Family
Est. Annual Taxes
- $3,399
Year Built
- Built in 1999
Lot Details
- 8,625 Sq Ft Lot
- Privacy Fence
- Corner Lot
- Mature Trees
Parking
- No Garage
Home Design
- Brick Exterior Construction
- Slab Foundation
- Composition Shingle Roof
Interior Spaces
- 1,826 Sq Ft Home
- 1-Story Property
- Built-In Features
- Crown Molding
- High Ceiling
- Ceiling Fan
- Double Pane Windows
- Plantation Shutters
- Drapes & Rods
- Entrance Foyer
- Home Security System
Kitchen
- Electric Cooktop
- Laminate Countertops
Flooring
- Carpet
- Tile
Bedrooms and Bathrooms
- 3 Bedrooms
- Split Bedroom Floorplan
- Walk-In Closet
- 2 Full Bathrooms
- Jetted Soaking Tub and Separate Shower in Primary Bathroom
Outdoor Features
- Spa
- Covered Patio or Porch
- Outdoor Storage
Schools
- Carman Elementary School
- San Juan Middle School
- Psja High School
Utilities
- Central Heating and Cooling System
- Electric Water Heater
Community Details
- No Home Owners Association
- Clark Terrace Subdivision
Listing and Financial Details
- Assessor Parcel Number C555000000006100
Ownership History
Purchase Details
Home Financials for this Owner
Home Financials are based on the most recent Mortgage that was taken out on this home.Purchase Details
Home Financials for this Owner
Home Financials are based on the most recent Mortgage that was taken out on this home.Home Values in the Area
Average Home Value in this Area
Purchase History
| Date | Buyer | Sale Price | Title Company |
|---|---|---|---|
| Quintanilla Jose G | -- | Edwards Abstract & Title Co | |
| Hernandez Ricardo | -- | -- |
Mortgage History
| Date | Status | Borrower | Loan Amount |
|---|---|---|---|
| Open | Quintanilla Jose G | $76,000 | |
| Previous Owner | Hernandez Ricardo | $85,890 |
Property History
| Date | Event | Price | List to Sale | Price per Sq Ft |
|---|---|---|---|---|
| 10/25/2012 10/25/12 | Sold | -- | -- | -- |
| 08/13/2012 08/13/12 | Pending | -- | -- | -- |
| 09/16/2011 09/16/11 | For Sale | $115,000 | -- | $63 / Sq Ft |
Tax History Compared to Growth
Tax History
| Year | Tax Paid | Tax Assessment Tax Assessment Total Assessment is a certain percentage of the fair market value that is determined by local assessors to be the total taxable value of land and additions on the property. | Land | Improvement |
|---|---|---|---|---|
| 2025 | $3,049 | $160,000 | $48,300 | $111,700 |
| 2024 | $3,049 | $157,000 | $48,300 | $108,700 |
| 2023 | $4,220 | $162,998 | $0 | $0 |
| 2022 | $4,095 | $148,180 | $0 | $0 |
| 2021 | $3,807 | $134,709 | $38,813 | $99,869 |
| 2020 | $3,520 | $122,463 | $36,656 | $85,807 |
| 2019 | $3,465 | $116,235 | $36,656 | $79,579 |
| 2018 | $3,190 | $106,418 | $25,875 | $80,543 |
| 2017 | $3,241 | $107,384 | $25,875 | $81,509 |
| 2016 | $3,222 | $106,761 | $25,875 | $80,886 |
| 2015 | $2,642 | $105,087 | $25,875 | $81,850 |
Map
Source: Greater McAllen Association of REALTORS®
MLS Number: 150129
APN: C5550-00-000-0061-00
- 503 Rio Colorado St
- 901 S Stewart Rd Unit 5
- 901 S Stewart Rd
- 312 E 10th St
- 712 Sundance Ln
- 1212 Garden Ridge Ave
- 1320 Rio Comal Cir
- 1213 Garden Ridge Ave
- 1223 Ohio Ave
- 1304 Garden Ridge Ave
- 1214 S Ohio Ave
- 209 E 11th St
- 1105 Houston Way
- 301 E 8th St
- 1000 Via Cantera Dr
- 603 E Ridge Rd
- 1009 S Nebraska Ave
- 1017 S Nebraska Ave
- 1511 Garden Ridge Ave
- 423 E Railroad St
