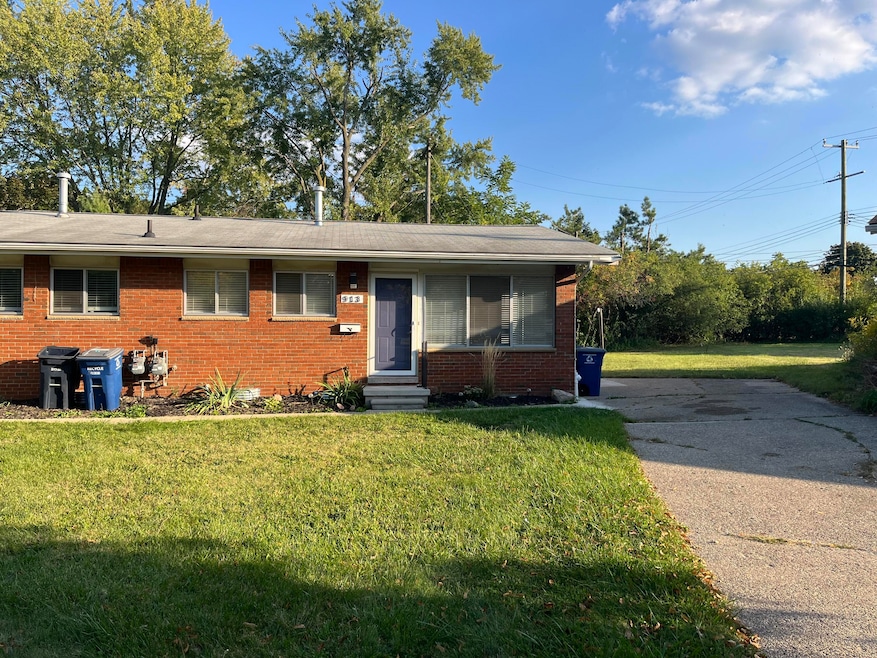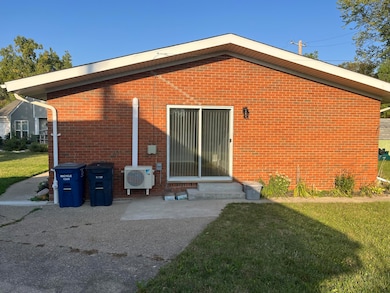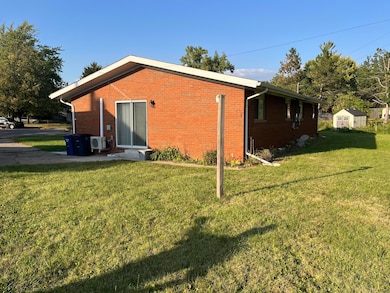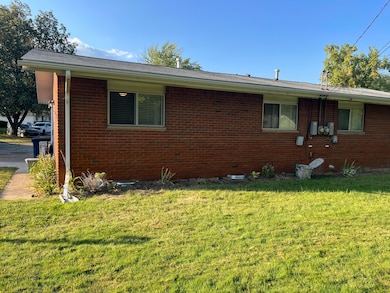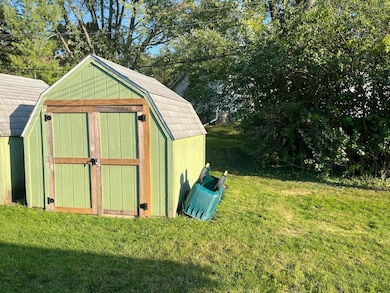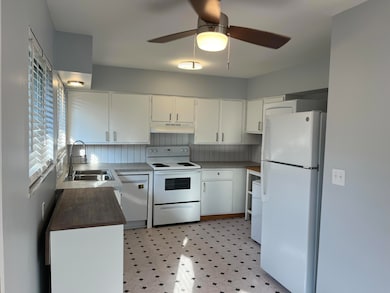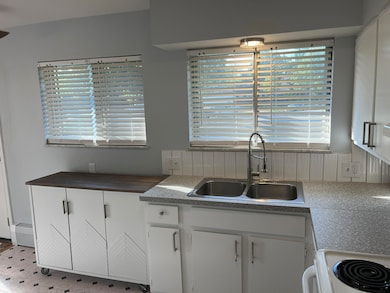
913 Evelyn Ct Ann Arbor, MI 48103
Eberwhite NeighborhoodHighlights
- Ranch Style House
- Wood Flooring
- No HOA
- Eberwhite Elementary School Rated A
- End Unit
- Cooling System Mounted In Outer Wall Opening
About This Home
Welcome to this well-maintained 2-bedroom, 1-bathroom ranch-style duplex located in the highly sought-after Johnson Young Subdivision on Ann Arbor's west side. With 810 square feet of comfortable living space, this home offers a smart layout, modern conveniences, and excellent value. Enjoy the convenience of in-unit laundry with a washer and dryer included, plus your own private driveway for easy off-street parking. A dedicated storage shed is also available, providing plenty of space for bikes, tools, and seasonal items. This unit is in great condition, move-in ready, and tucked into a quiet neighborhood known for its charm, walkability, and proximity to everything Ann Arbor has to offer. Bonus: Landlord offers a $100 monthly rent discount for tenants who enroll in direct deposit payments. Don't miss out on this great opportunity to live in one of Ann Arbor's most desirable areas at an exceptional price!
Listing Agent
HOWARD HANNA REAL ESTATE SERVI License #6506047286 Listed on: 09/12/2025

Property Details
Home Type
- Multi-Family
Est. Annual Taxes
- $4,872
Year Built
- Built in 1964
Lot Details
- 7,405 Sq Ft Lot
- End Unit
Parking
- On-Street Parking
Home Design
- Duplex
- Ranch Style House
Interior Spaces
- 810 Sq Ft Home
- Living Room
- Crawl Space
Kitchen
- Electric Range
- Dishwasher
- Disposal
Flooring
- Wood
- Vinyl
Bedrooms and Bathrooms
- 2 Bedrooms
- 1 Full Bathroom
Laundry
- Dryer
- Washer
Outdoor Features
- Shed
- Storage Shed
Utilities
- Cooling System Mounted In Outer Wall Opening
- Heating System Uses Natural Gas
- Baseboard Heating
- Hot Water Heating System
Listing and Financial Details
- Property Available on 9/12/25
- Tenant pays for a/c, cable/satellite, electric, heat, internet access, water, wifi
- The owner pays for lawn/yard care
Community Details
Overview
- No Home Owners Association
- 913 Evelyn Ct Condos
Amenities
- Laundry Facilities
Pet Policy
- Call for details about the types of pets allowed
Map
About the Listing Agent

With over 13 years of invaluable experience in the dynamic world of real estate, Bryan Washington stands as a seasoned authority in the field. As the adept manager of Howard Hanna's esteemed Jackson office, Bryan brings a wealth of knowledge and a track record of success to the table.
Bryan's journey in real estate management has been nothing short of remarkable. Having adeptly overseen both virtual and brick-and-mortar offices, he possesses a unique understanding of the industry's
Bryan's Other Listings
Source: MichRIC
MLS Number: 25047082
APN: 09-31-214-023
- 1836 Virnankay Cir
- 2066 Norfolk St
- 2033 Pauline Ct
- 2104 Pauline Blvd Unit 305
- 2127 Pauline Ct
- 2147 Pauline Ct Unit 17
- 1265 S Maple Rd Unit 207
- 2120 Pauline Blvd Unit 305
- 2165 Pauline Ct Unit 14
- 1880 W Liberty St Unit 10
- 1053 Bluestem Ln
- 1235 S Maple Rd Unit 101
- 1235 S Maple Rd Unit 302
- 2052 Liberty Heights
- 1225 S Maple Rd Unit 307
- 2124 Pauline Blvd Unit 307
- 2126 Pauline Blvd Unit 104
- 2150 Pauline Blvd
- 2509 W Liberty St
- 577 Glendale Cir
- 2104 Pauline Blvd Unit 305
- 2132 Pauline Blvd Unit 106
- 2118 Pauline Blvd Unit 106
- 2118 Pauline Blvd
- 1023 Bluestem Ln
- 1265 S Maple Rd Unit 305
- 2124 Pauline Blvd Unit 205
- 2108 Thaler Ave
- 2116 Thaler Ave Unit 1
- 1237 Meadowbrook Ave
- 1424 Dicken Dr
- 1210 W Stadium Blvd
- 2501 Avant Ave
- 2047 Charlton Ave
- 415 S Revena Blvd Unit 415 S Revena Blvd
- 923 S 7th St
- 1078 W Summerfield Glen Cir
- 2845 Sagebrush Cir
- 2041 Jackson Ave
- 854 W Summerfield Glen Cir Unit 854 Summerfield Glen
