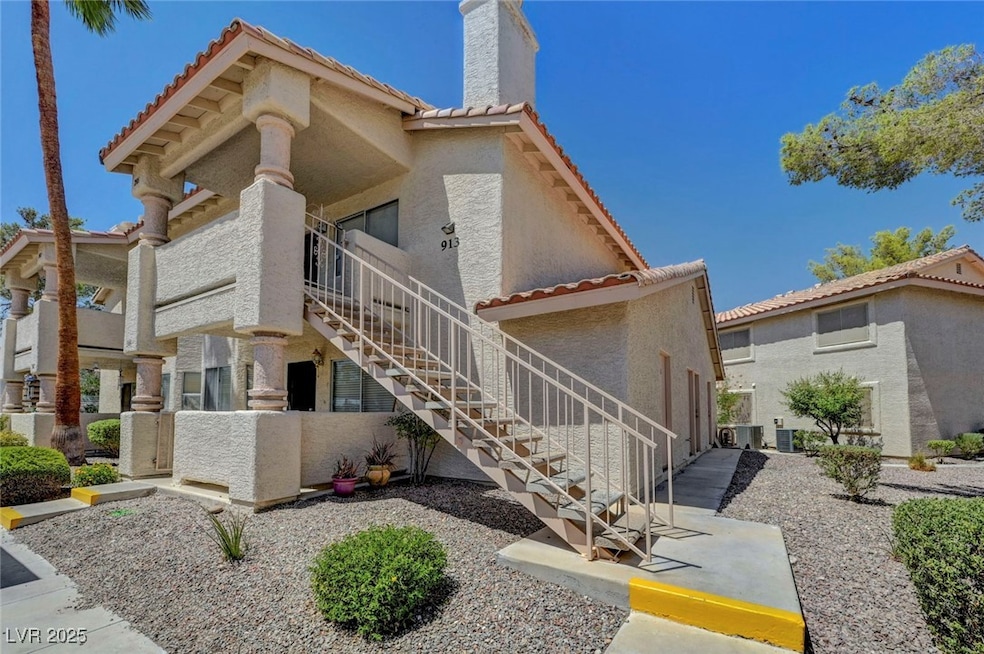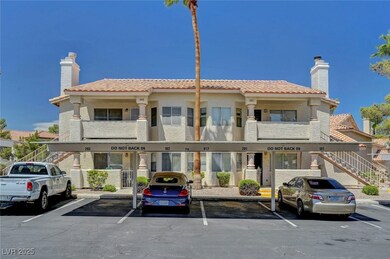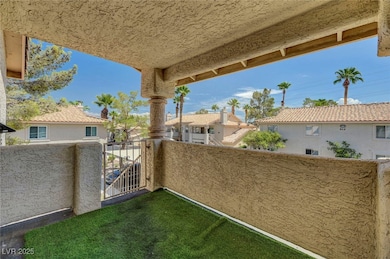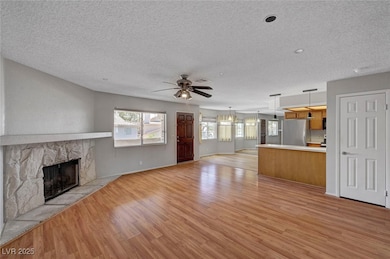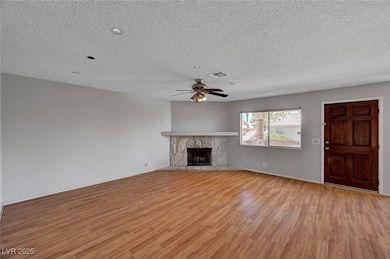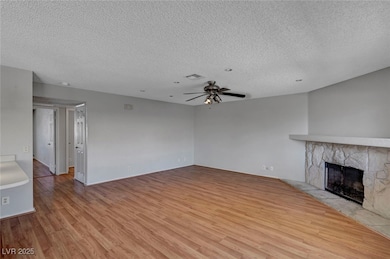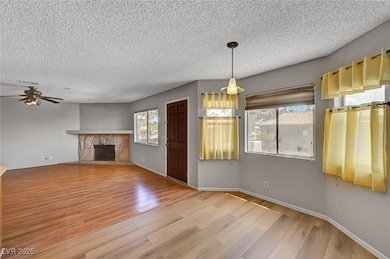913 Falconhead Ln Unit 201 Las Vegas, NV 89128
Angel Park NeighborhoodEstimated payment $1,391/month
Highlights
- Community Pool
- Laundry Room
- 1 Detached Carport Space
- Balcony
- Tile Flooring
- Central Heating and Cooling System
About This Home
Charming 2-bedroom condo featuring fresh paint, a spacious open layout, and a spotless interior. Nestled in a welcoming, family-friendly community on the edge of Summerlin, this home offers both comfort and convenience. Just minutes away, you’ll find Tivoli Village, a large park with scenic running trails, fitness areas, sports facilities, public and private golf courses, and a dog-friendly space. Come experience it for yourself today!
Listing Agent
BlackRidge Luxury Brokerage Phone: 725-203-3233 License #S.0178996 Listed on: 11/06/2025
Property Details
Home Type
- Condominium
Est. Annual Taxes
- $890
Year Built
- Built in 1990
HOA Fees
- $155 Monthly HOA Fees
Home Design
- Frame Construction
- Tile Roof
- Stucco
Interior Spaces
- 1,136 Sq Ft Home
- 2-Story Property
- Ceiling Fan
- Wood Burning Fireplace
- Living Room with Fireplace
Kitchen
- Electric Range
- Microwave
- Disposal
Flooring
- Laminate
- Tile
Bedrooms and Bathrooms
- 2 Bedrooms
- 2 Full Bathrooms
Laundry
- Laundry Room
- Dryer
- Washer
Parking
- 1 Detached Carport Space
- Assigned Parking
Schools
- Mcwilliams Elementary School
- Fremont John C. Middle School
- Palo Verde High School
Utilities
- Central Heating and Cooling System
- Heating System Uses Gas
- Underground Utilities
Additional Features
- Balcony
- South Facing Home
Community Details
Overview
- Association fees include management, ground maintenance, sewer, water
- Rock Springs Vista 3 Association, Phone Number (702) 851-7660
- Rock Spgs Vista Unit 5 Subdivision
- The community has rules related to covenants, conditions, and restrictions
Recreation
- Community Pool
- Community Spa
Map
Home Values in the Area
Average Home Value in this Area
Tax History
| Year | Tax Paid | Tax Assessment Tax Assessment Total Assessment is a certain percentage of the fair market value that is determined by local assessors to be the total taxable value of land and additions on the property. | Land | Improvement |
|---|---|---|---|---|
| 2025 | $890 | $43,915 | $19,600 | $24,315 |
| 2024 | $824 | $43,915 | $19,600 | $24,315 |
| 2023 | $549 | $46,518 | $23,800 | $22,718 |
| 2022 | $764 | $39,320 | $18,200 | $21,120 |
| 2021 | $707 | $37,022 | $16,450 | $20,572 |
| 2020 | $654 | $36,656 | $16,100 | $20,556 |
| 2019 | $613 | $34,206 | $13,650 | $20,556 |
| 2018 | $585 | $27,151 | $7,000 | $20,151 |
| 2017 | $863 | $26,310 | $5,600 | $20,710 |
| 2016 | $549 | $25,283 | $4,900 | $20,383 |
| 2015 | $546 | $22,300 | $4,200 | $18,100 |
| 2014 | $529 | $16,610 | $4,200 | $12,410 |
Property History
| Date | Event | Price | List to Sale | Price per Sq Ft | Prior Sale |
|---|---|---|---|---|---|
| 11/06/2025 11/06/25 | For Sale | $219,999 | 0.0% | $194 / Sq Ft | |
| 09/16/2025 09/16/25 | Price Changed | $1,400 | -6.7% | $1 / Sq Ft | |
| 08/21/2025 08/21/25 | For Rent | $1,500 | +30.4% | -- | |
| 04/25/2018 04/25/18 | For Rent | $1,150 | 0.0% | -- | |
| 04/25/2018 04/25/18 | Rented | $1,150 | 0.0% | -- | |
| 03/30/2018 03/30/18 | Sold | $142,500 | -5.0% | $125 / Sq Ft | View Prior Sale |
| 02/28/2018 02/28/18 | Pending | -- | -- | -- | |
| 02/16/2018 02/16/18 | For Sale | $150,000 | +275.0% | $132 / Sq Ft | |
| 06/08/2012 06/08/12 | Sold | $40,000 | -9.1% | $35 / Sq Ft | View Prior Sale |
| 05/09/2012 05/09/12 | Pending | -- | -- | -- | |
| 08/11/2011 08/11/11 | For Sale | $44,000 | -- | $39 / Sq Ft |
Purchase History
| Date | Type | Sale Price | Title Company |
|---|---|---|---|
| Interfamily Deed Transfer | -- | Ticor Title Las Vegas | |
| Bargain Sale Deed | $142,500 | Ticor Title Las Vegas | |
| Quit Claim Deed | -- | None Available | |
| Bargain Sale Deed | $78,000 | Ticor Title Las Vegas | |
| Interfamily Deed Transfer | -- | Fidelity National Title Las | |
| Bargain Sale Deed | $40,000 | Fidelity National Title Las | |
| Bargain Sale Deed | $161,200 | Ticor Title Of Nevada Inc | |
| Bargain Sale Deed | $158,900 | Nevada Title Company | |
| Interfamily Deed Transfer | -- | Nevada Title Company | |
| Grant Deed | -- | Stewart Title |
Mortgage History
| Date | Status | Loan Amount | Loan Type |
|---|---|---|---|
| Open | $114,000 | New Conventional | |
| Previous Owner | $161,200 | Unknown | |
| Previous Owner | $143,010 | New Conventional | |
| Previous Owner | $71,150 | FHA |
Source: Las Vegas REALTORS®
MLS Number: 2733458
APN: 138-28-616-075
- 925 Boulder Mesa Dr Unit 102
- 1108 Allure Dr
- 936 Boulder Mesa Dr Unit 201
- 8004 Divine Dr
- 913 Sulphur Springs Ln Unit 202
- 1204 Allure Dr
- 8025 Cherish Ave
- 7948 Calico Vista Blvd Unit 101
- 929 Rockview Dr Unit 202
- 1105 Shirleyann Ln
- 1104 Pinto Rock Ln Unit 101
- 928 Rockview Dr Unit 101
- 7961 Lions Rock Way Unit 202
- 913 Boulder Springs Dr Unit 202
- 8005 Cetus Cir Unit 201
- 1009 Sulphur Springs Ln Unit 102
- 1300 Pinto Rock Ln Unit 201
- 1309 Pinto Rock Ln Unit 102
- 7917 Leavorite Dr
- 8104 Rio de Janeiro Dr
- 8028 Desire Ave
- 8025 Cherish Ave
- 1112 Barton Green Dr
- 7941 Decker Canyon Dr
- 8216 Carmen Blvd
- 1404 Oak Rock Dr Unit 101
- 8021 Vegas Dr Unit 120
- 8332 Monico Valley Ct
- 7608 Velvet Canyon Ave
- 349 Soubrette Ct
- 1604 Wolf Canyon Ct
- 7712 Musical Ln
- 7709 Himalayas Ave Unit 103
- 8249 Hydra Ln
- 7712 Himalayas Ave Unit 103
- 7705 Himalayas Ave Unit 103
- 932 Dusty Creek St
- 1128 Dusty Creek St
- 8336 Maplestar Rd
- 7939 Bechstein Way
