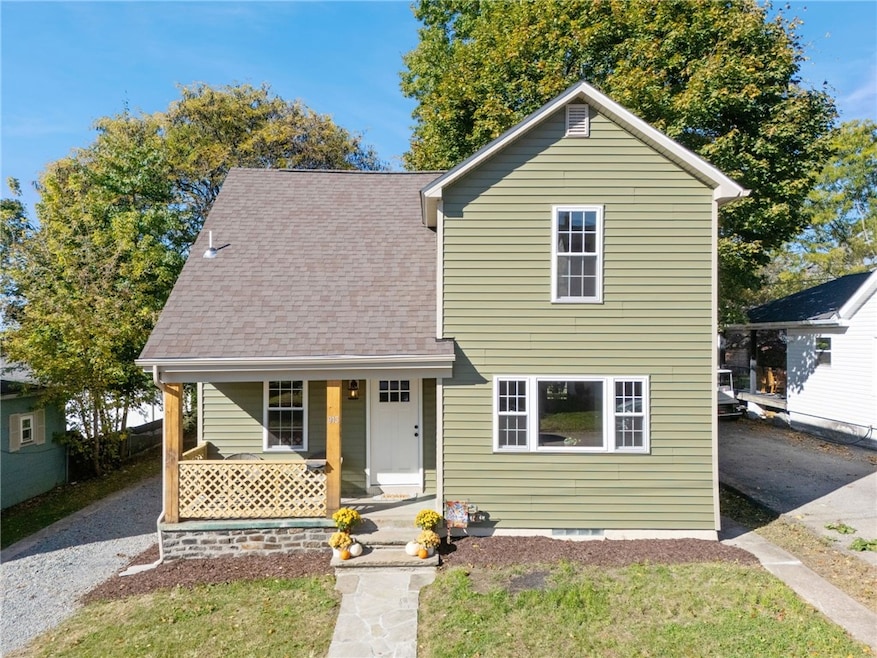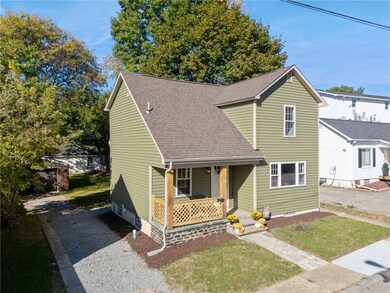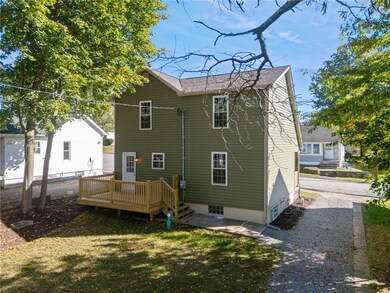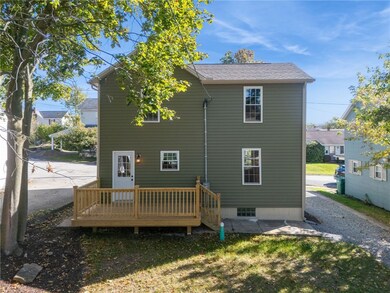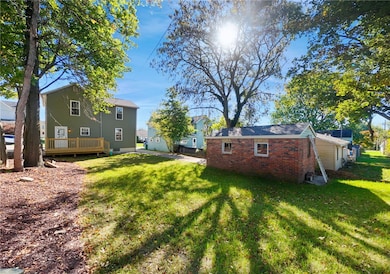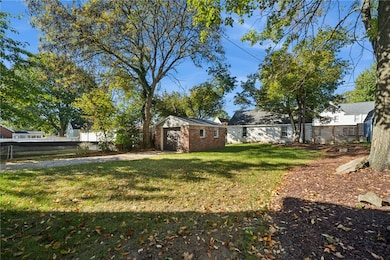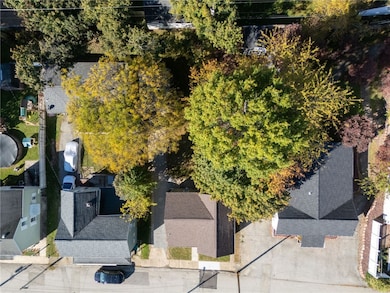913 Hillcrest Ave Latrobe, PA 15650
Estimated payment $1,301/month
Highlights
- Double Pane Windows
- 1 Car Garage
- Vinyl Flooring
- Forced Air Heating and Cooling System
About This Home
Welcome to 913 Hillcrest Avenue, a beautifully remodeled home in the Derry Area School District! Step inside to discover an open-concept first floor filled with natural light and stylish finishes. The brand-new kitchen features stainless steel appliances, sleek cabinetry, and modern countertops, perfect for everyday living or entertaining. Enjoy the warmth of luxury vinyl plank flooring that flows seamlessly throughout the home. The fully remodeled bathroom offers fresh, contemporary design. Outside, relax on the inviting front porch with custom wood beams or unwind on the spacious back porch overlooking the peaceful yard, ideal for gatherings or quiet evenings. New high efficiency HVAC, windows, 200 AMP service, gas, water & sewage lines. Conveniently located near shops, dining, and parks, this move-in-ready home blends modern comfort with classic charm.
Home Details
Home Type
- Single Family
Est. Annual Taxes
- $1,041
Lot Details
- 4,940 Sq Ft Lot
- Lot Dimensions are 50 x 98.83
Parking
- 1 Car Garage
Home Design
- Asphalt Roof
- Vinyl Siding
Interior Spaces
- 2-Story Property
- Double Pane Windows
- Vinyl Flooring
- Basement
- Interior Basement Entry
Kitchen
- Stove
- Microwave
- Dishwasher
Bedrooms and Bathrooms
- 3 Bedrooms
- 1 Full Bathroom
Utilities
- Forced Air Heating and Cooling System
- Heating System Uses Gas
Map
Home Values in the Area
Average Home Value in this Area
Tax History
| Year | Tax Paid | Tax Assessment Tax Assessment Total Assessment is a certain percentage of the fair market value that is determined by local assessors to be the total taxable value of land and additions on the property. | Land | Improvement |
|---|---|---|---|---|
| 2025 | $1,041 | $8,380 | $1,800 | $6,580 |
| 2024 | $1,041 | $8,380 | $1,800 | $6,580 |
| 2023 | $983 | $8,380 | $1,800 | $6,580 |
| 2022 | $975 | $8,380 | $1,800 | $6,580 |
| 2021 | $975 | $8,380 | $1,800 | $6,580 |
| 2020 | $958 | $8,380 | $1,800 | $6,580 |
| 2019 | $937 | $8,380 | $1,800 | $6,580 |
| 2018 | $895 | $8,380 | $1,800 | $6,580 |
| 2017 | $871 | $8,380 | $1,800 | $6,580 |
| 2016 | $834 | $8,380 | $1,800 | $6,580 |
| 2015 | $834 | $8,380 | $1,800 | $6,580 |
| 2014 | $834 | $8,380 | $1,800 | $6,580 |
Property History
| Date | Event | Price | List to Sale | Price per Sq Ft | Prior Sale |
|---|---|---|---|---|---|
| 11/21/2025 11/21/25 | Pending | -- | -- | -- | |
| 11/04/2025 11/04/25 | Price Changed | $229,900 | -4.2% | -- | |
| 10/18/2025 10/18/25 | For Sale | $239,900 | +485.1% | -- | |
| 11/20/2024 11/20/24 | Sold | $41,000 | +49.1% | -- | View Prior Sale |
| 10/28/2024 10/28/24 | Pending | -- | -- | -- | |
| 10/23/2024 10/23/24 | For Sale | $27,500 | -- | -- |
Purchase History
| Date | Type | Sale Price | Title Company |
|---|---|---|---|
| Deed | $41,000 | None Listed On Document |
Mortgage History
| Date | Status | Loan Amount | Loan Type |
|---|---|---|---|
| Open | $112,400 | Construction |
Source: West Penn Multi-List
MLS Number: 1726150
APN: 45-40-07-0-046
