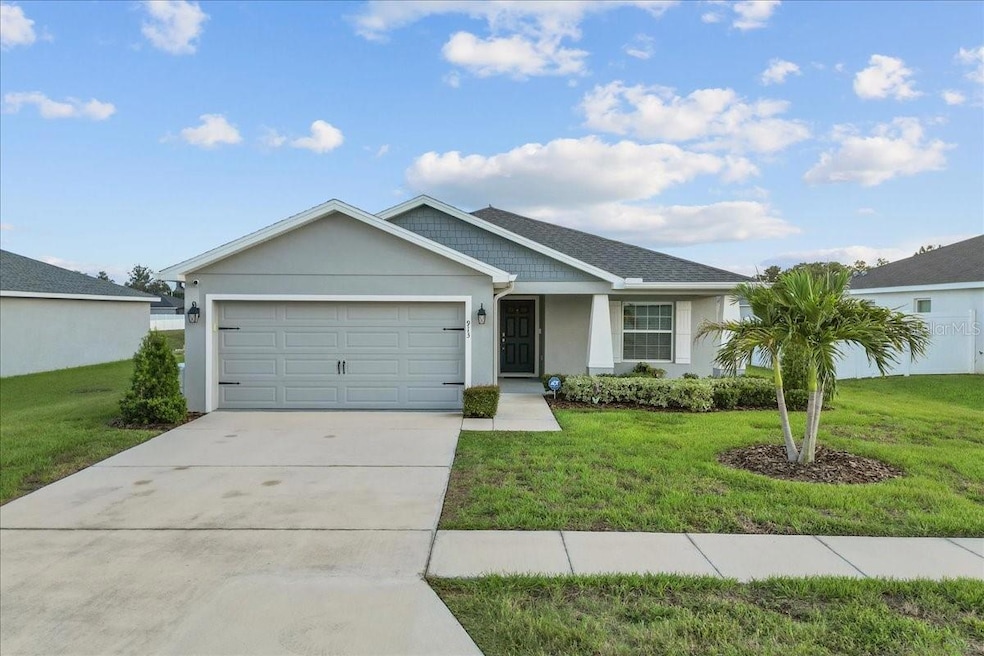
913 Inverness Way Lake Alfred, FL 33850
Estimated payment $2,034/month
Highlights
- Solar Power System
- Open Floorplan
- Covered Patio or Porch
- Frank E. Brigham Academy Rated 9+
- High Ceiling
- 2 Car Attached Garage
About This Home
Discover your forever home at 913 Inverness Way, a meticulously maintained 3-bedroom, 2-bathroom gem in Lake Alfred. This home boasts luxury vinyl planking that’s waterproof throughout, paid-off solar panels, a newer whole-house generator, and an Aquis whole-house water conditioner for ultimate convenience. All of these features are complemented by Tru Grit floor coatings on the lanai and garage. This exquisite property features an open-concept layout with abundant natural light, an updated kitchen with granite countertops, stainless steel appliances, and a breakfast bar perfect for entertaining. Nestled in a quiet neighborhood near theme parks, hiking and biking trails, lakes, and playgrounds, it offers seamless access to Central Florida’s attractions while maintaining a serene lifestyle. No detail was overlooked in this stunning home, ready for its next owner to make lasting memories!
Listing Agent
REAL BROKER, LLC Brokerage Phone: 855-450-0442 License #3560655 Listed on: 08/25/2025

Home Details
Home Type
- Single Family
Est. Annual Taxes
- $3,305
Year Built
- Built in 2021
Lot Details
- 7,797 Sq Ft Lot
- North Facing Home
HOA Fees
- $43 Monthly HOA Fees
Parking
- 2 Car Attached Garage
Home Design
- Slab Foundation
- Shingle Roof
- Block Exterior
- Stucco
Interior Spaces
- 1,523 Sq Ft Home
- 1-Story Property
- Open Floorplan
- High Ceiling
- Ceiling Fan
- Sliding Doors
- Living Room
- Dining Room
- Luxury Vinyl Tile Flooring
Kitchen
- Eat-In Kitchen
- Built-In Oven
- Range
- Microwave
- Dishwasher
Bedrooms and Bathrooms
- 3 Bedrooms
- Split Bedroom Floorplan
- Walk-In Closet
- 2 Full Bathrooms
Laundry
- Laundry Room
- Washer and Electric Dryer Hookup
Eco-Friendly Details
- Energy-Efficient Roof
- Solar Power System
Outdoor Features
- Covered Patio or Porch
- Outdoor Storage
Utilities
- Central Heating and Cooling System
- Thermostat
- Underground Utilities
- Power Generator
- High Speed Internet
- Phone Available
- Cable TV Available
Community Details
- Nikki Archer Association, Phone Number (863) 940-2863
- Visit Association Website
- Lakes Tr 5 Subdivision
Listing and Financial Details
- Visit Down Payment Resource Website
- Tax Lot 62
- Assessor Parcel Number 26-28-04-522756-000620
Map
Home Values in the Area
Average Home Value in this Area
Tax History
| Year | Tax Paid | Tax Assessment Tax Assessment Total Assessment is a certain percentage of the fair market value that is determined by local assessors to be the total taxable value of land and additions on the property. | Land | Improvement |
|---|---|---|---|---|
| 2025 | $3,305 | $221,328 | -- | -- |
| 2024 | $3,235 | $215,090 | -- | -- |
| 2023 | $3,235 | $208,825 | $0 | $0 |
| 2022 | $3,168 | $202,743 | $0 | $0 |
| 2021 | $557 | $27,000 | $27,000 | $0 |
| 2020 | $133 | $6,391 | $6,391 | $0 |
Property History
| Date | Event | Price | Change | Sq Ft Price |
|---|---|---|---|---|
| 08/25/2025 08/25/25 | For Sale | $315,000 | -- | $207 / Sq Ft |
Purchase History
| Date | Type | Sale Price | Title Company |
|---|---|---|---|
| Interfamily Deed Transfer | -- | Accommodation | |
| Special Warranty Deed | $254,100 | Innovative Title Llc |
Mortgage History
| Date | Status | Loan Amount | Loan Type |
|---|---|---|---|
| Open | $160,000 | New Conventional |
Similar Homes in Lake Alfred, FL
Source: Stellar MLS
MLS Number: TB8419547
APN: 26-28-04-522756-000620
- 891 Galloway St
- 870 Galloway St
- Willow II with Loft Plan at The Lakes
- Willow II Plan at The Lakes
- Waylyn Plan at The Lakes
- Summerlyn II Plan at The Lakes
- Westin II Plan at The Lakes
- Savannah Plan at The Lakes
- Shelby Plan at The Lakes
- Ryleigh Plan at The Lakes
- 1523 Melrose St
- 1368 Melrose St
- 550 E Thelma St
- 695 N Todhunter Way
- 233 Cattail Way
- 817 James Way
- 109 James Cir
- 364 S Carolina Ave
- 200 S Goodman Ave
- 105 Hainesport Dr
- 550 E Thelma St
- 257 James Cir
- 167 Sandhill Crane Ln
- 152 James Cir
- 1481 Haines Dr
- 1 East Ln
- 325 W Pierce St Unit 1
- 190 S Nekoma Ave Unit 1
- 150 S Nekoma Ave Unit C
- 390 W Haines Blvd Unit 5
- 390 W Haines Blvd Unit 3
- 2753 Rochelle Dr
- 2805 Shumard St
- 709 Mosley Rd
- 536 Haines Trail
- 4023 Island Lakes Dr
- 276 Arbuthnot St
- 640 E Grapefruit Ave Unit A
- 640 E Grapefruit Ave Unit B
- 640 E Grapefruit Ave Unit A






