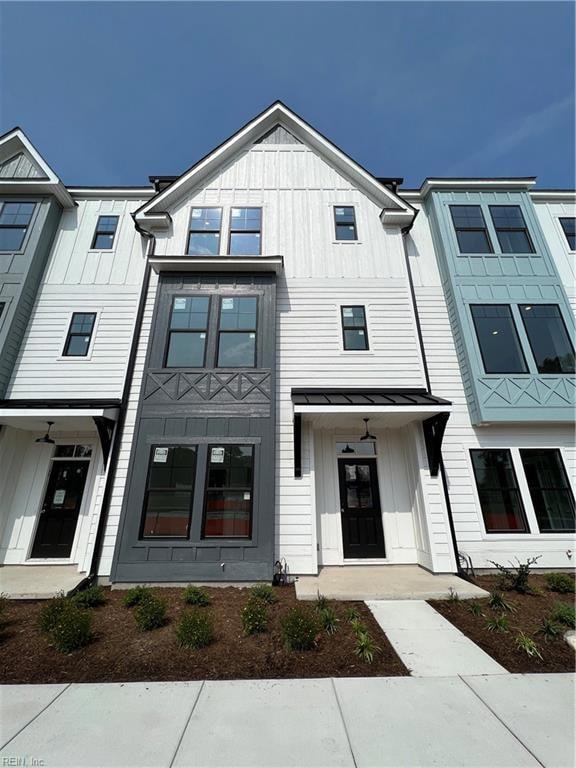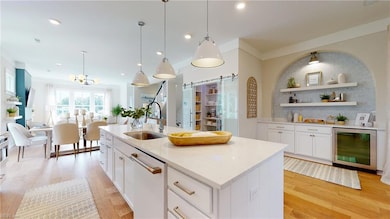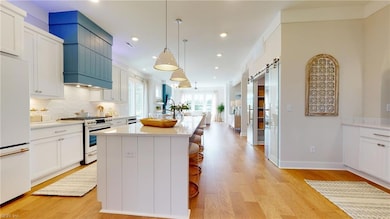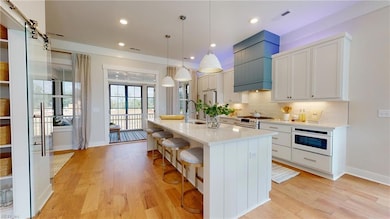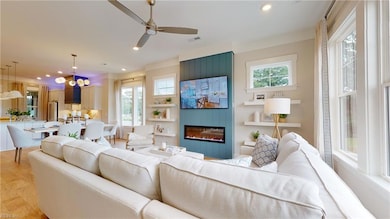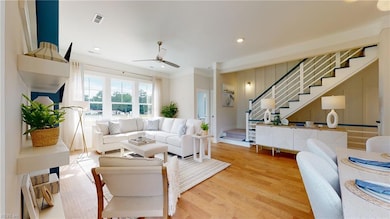
913 Jennings Ln Chesapeake, VA 23322
Pleasant Grove West NeighborhoodEstimated payment $3,257/month
Highlights
- New Construction
- Engineered Wood Flooring
- Attic
- Great Bridge Intermediate School Rated A-
- Main Floor Bedroom
- Screened Porch
About This Home
LIGHT AND BRIGHT HOME! UPGRADES GALORE! Under construction with early 2026 delivery. Built by award-winning builder. Stunning home w/curated features uniquely designed in this home. Extensive Mohawk flooring through mid-level with Gourmet Kitchen w/Custom hood, 10' island with Quartz counters, GE Cafe 6 Burner Gas range, GE Cafe Dishwasher, and GE Cafe Microwave Drawer. 10' ceilings MAIN, 9' First & Third Floors, 2-zone HVAC w/thermostat on each floor. Primary bedroom with Walk-in CLOSETS and spa ensuite Bath. Custom stair rail with 42" treads. Second Petite Suite with ensuite and large walk in and HUGE laundry room w/Linen closet. First floor bedroom with ensuite bath! Oversized 10'x19' covered porch with Trex decking, 2-car garage, Tankless Water Heater - and more! LOW $95 condo fee w/Cabana, Fire pits, Bocce ball and Professional landscape and lawn maintenance..ready for easy living! Legacy is waiting or you!
Open House Schedule
-
Sunday, November 16, 20251:00 to 4:00 pm11/16/2025 1:00:00 PM +00:0011/16/2025 4:00:00 PM +00:00Home is Under Construction - Please Visit Agent at 910 Bernard LaneAdd to Calendar
-
Saturday, November 22, 20251:00 to 4:00 pm11/22/2025 1:00:00 PM +00:0011/22/2025 4:00:00 PM +00:00Home is Under Construction - Please Visit Agent at 910 Bernard LaneAdd to Calendar
Townhouse Details
Home Type
- Townhome
Est. Annual Taxes
- $5,000
Year Built
- New Construction
HOA Fees
- $95 Monthly HOA Fees
Home Design
- Slab Foundation
- Advanced Framing
- Asphalt Shingled Roof
- Radiant Barrier
Interior Spaces
- 2,300 Sq Ft Home
- 3-Story Property
- Ceiling Fan
- Electric Fireplace
- Screened Porch
- Utility Room
- Washer and Dryer Hookup
- Pull Down Stairs to Attic
Kitchen
- Gas Range
- Microwave
- Dishwasher
Flooring
- Engineered Wood
- Carpet
- Laminate
- Ceramic Tile
- Vinyl
Bedrooms and Bathrooms
- 3 Bedrooms
- Main Floor Bedroom
- En-Suite Primary Bedroom
- Walk-In Closet
- Dual Vanity Sinks in Primary Bathroom
Parking
- 2 Car Attached Garage
- Driveway
Schools
- Great Bridge Primary Elementary School
- Great Bridge Middle School
- Great Bridge High School
Utilities
- Forced Air Zoned Heating and Cooling System
- Heating System Uses Natural Gas
- Programmable Thermostat
- Tankless Water Heater
- Gas Water Heater
Community Details
Overview
- Mystreet Community Management 757 571 9277 Association
- Legacy 168 Subdivision
- On-Site Maintenance
Amenities
- Door to Door Trash Pickup
Matterport 3D Tour
Map
Home Values in the Area
Average Home Value in this Area
Property History
| Date | Event | Price | List to Sale | Price per Sq Ft |
|---|---|---|---|---|
| 09/16/2025 09/16/25 | For Sale | $520,900 | -- | $226 / Sq Ft |
About the Listing Agent

Growing up in a Navy family living around the world moving from Brazil to Japan and all over the US, it seemed impossible for Monique to settle down in one place! Over 30 years ago she found her forever home in Hampton Roads. In 1992 she also discovered her love for real estate, and with boundless energy and devotion has represented hundreds of clients over the decades.
Working with buyers, whether in the build of a new home or finding your home in the market, Monique treats every client
Monique's Other Listings
Source: Real Estate Information Network (REIN)
MLS Number: 10602120
- 917 Jennings Ln
- 915 Jennings Ln
- 917 Calhoun Way
- 909 Calhoun Way
- 911 Jennings Ln
- 909 Jennings Ln
- Urbanna Side Entrance Plan at Legacy 168
- Urbanna Plan at Legacy 168
- 907 Jennings Ln
- 905 Jennings Ln
- 903 Jennings Ln
- 902 Jennings Ln
- 901 Jennings Ln
- 204 Traditions Way
- 206 Traditions Way
- 208 Traditions Way
- 900 Jennings Ln
- 203 Hodges Rd
- 300 Windlesham Dr
- 916 Jodi Lynn Trail
- 254 Hurdle Dr
- 254 Hurdle Dr
- 101 Stadium Dr
- 100-110 Williamsburg Dr
- 240 Fresno Dr
- 561 Summit Ridge Dr
- 819 Aaron Culbreth Ct
- 13A Johnstown Crescent
- 335 Nottingham Dr
- 502 Long Point
- 531 E Cedar Rd
- 513 Warrick Rd
- 639 Mill Landing Rd
- 717 Tallahassee Dr
- 4 Harbor Watch Dr Unit 516
- 813 Dawson Cir
- 333 Sikeston Ln
- 330 Faire Chase
- 249 Allure Ln
- 408 Trotman Way
