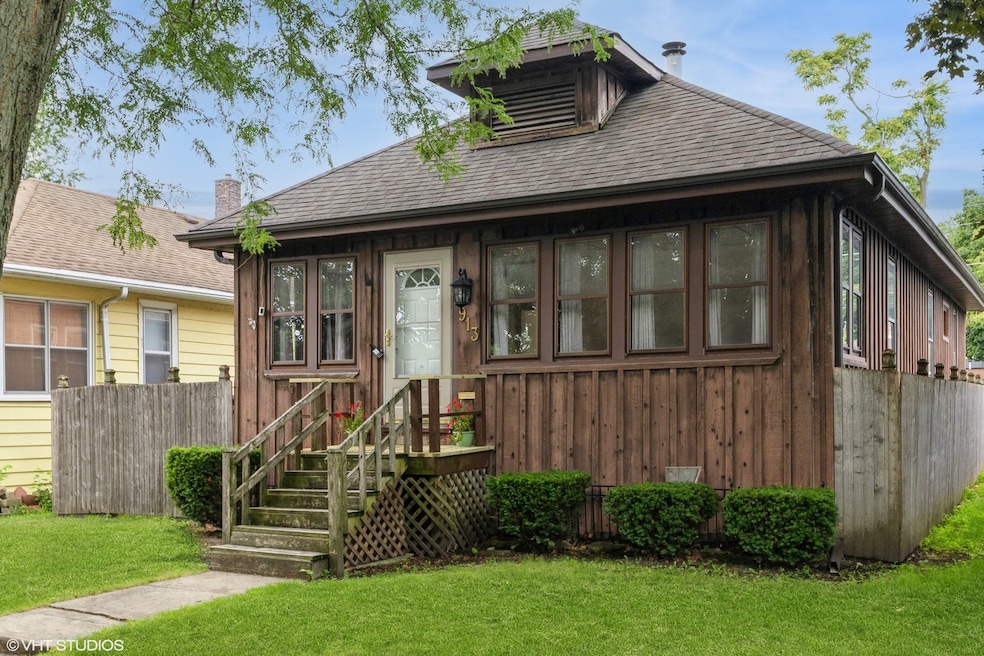913 Kelly Ave Joliet, IL 60435
Cunningham NeighborhoodEstimated payment $1,556/month
Highlights
- Sun or Florida Room
- 1-Story Property
- Combination Kitchen and Dining Room
- Laundry Room
- Central Air
- Family Room
About This Home
Welcome to this charming custom-built home on a quiet, tree-lined residential street in Joliet, walking distance to Garnsey Park. Step inside to a bright sunroom. Through beautiful French doors, cozy up by the wood-burning fireplace in your spacious living room, ideal for cold winter evenings. Off the living room is the dining and kitchen area with abundant cabinet space and pantry. Single-level living, with all 3 bedrooms on the main floor. This home is move-in ready and meticulously cared for: new flooring & fresh paint (2025), water pipes (2017), furnace (2015), AC (2019), driveway & fence (2012), concrete driveway in terrific condition with no cracks. This residence was built on a concrete slab with solid 2-foot walls and concrete floor. Large, dry limestone basement with washer & dryer offers expansive storage potential or possibilities for additional recreational/fitness/office area. The completely fenced-in backyard, with a gate to access the concrete driveway, ensures privacy and security for pets, gatherings, and play. In the basement, there is a cistern that stays dry. Attic has insulation but could provide additional storage space. This charming home is being offered as an Estate Sale-As-Is, presenting a wonderful opportunity for new owners to enjoy worry-free living or personalize to their taste.
Listing Agent
Coldwell Banker Real Estate Group License #475198688 Listed on: 07/18/2025

Home Details
Home Type
- Single Family
Est. Annual Taxes
- $2,878
Year Built
- Built in 1910
Interior Spaces
- 912 Sq Ft Home
- 1-Story Property
- Wood Burning Fireplace
- Family Room
- Living Room with Fireplace
- Combination Kitchen and Dining Room
- Sun or Florida Room
- Basement Fills Entire Space Under The House
Kitchen
- Range with Range Hood
- Dishwasher
Bedrooms and Bathrooms
- 3 Bedrooms
- 3 Potential Bedrooms
- 1 Full Bathroom
Laundry
- Laundry Room
- Dryer
- Washer
Parking
- 3 Parking Spaces
- Driveway
- Off Alley Parking
Utilities
- Central Air
- Heating System Uses Natural Gas
Listing and Financial Details
- Senior Tax Exemptions
- Homeowner Tax Exemptions
Map
Home Values in the Area
Average Home Value in this Area
Tax History
| Year | Tax Paid | Tax Assessment Tax Assessment Total Assessment is a certain percentage of the fair market value that is determined by local assessors to be the total taxable value of land and additions on the property. | Land | Improvement |
|---|---|---|---|---|
| 2024 | $3,209 | $54,315 | $12,252 | $42,063 |
| 2023 | $3,209 | $48,259 | $10,886 | $37,373 |
| 2022 | $3,016 | $43,653 | $9,847 | $33,806 |
| 2021 | $2,798 | $40,771 | $9,197 | $31,574 |
| 2020 | $2,603 | $38,719 | $8,734 | $29,985 |
| 2019 | $2,401 | $35,984 | $8,117 | $27,867 |
| 2018 | $2,120 | $32,272 | $7,277 | $24,995 |
| 2017 | $1,895 | $29,341 | $6,616 | $22,725 |
| 2016 | $1,672 | $26,556 | $6,079 | $20,477 |
| 2015 | $1,527 | $24,900 | $5,700 | $19,200 |
| 2014 | $1,527 | $24,750 | $5,650 | $19,100 |
| 2013 | $1,527 | $25,840 | $6,288 | $19,552 |
Property History
| Date | Event | Price | Change | Sq Ft Price |
|---|---|---|---|---|
| 08/12/2025 08/12/25 | Pending | -- | -- | -- |
| 07/18/2025 07/18/25 | For Sale | $247,000 | -- | $271 / Sq Ft |
Purchase History
| Date | Type | Sale Price | Title Company |
|---|---|---|---|
| Quit Claim Deed | -- | -- | |
| Deed | $70,000 | -- |
Source: Midwest Real Estate Data (MRED)
MLS Number: 12423770
APN: 30-07-04-316-025
- 819 Oakland Ave
- 818 Horseshoe Dr
- 718 Plainfield Rd
- 807 Sherwood Place
- 1016 N William St
- 1108 Oakland Ave
- 829 Horseshoe Dr
- 1035 N William St
- 816 Sherwood Place
- 1025 Frederick St
- 1106 Frederick St
- 900 Mason Ave
- 953 Mason Ave
- 621 Raub St
- 912 Vine St
- 705 Nicholson St
- 1122 Highland Ave
- 1111 N May St
- 1211 Highland Ave
- 523 Wilcox St






