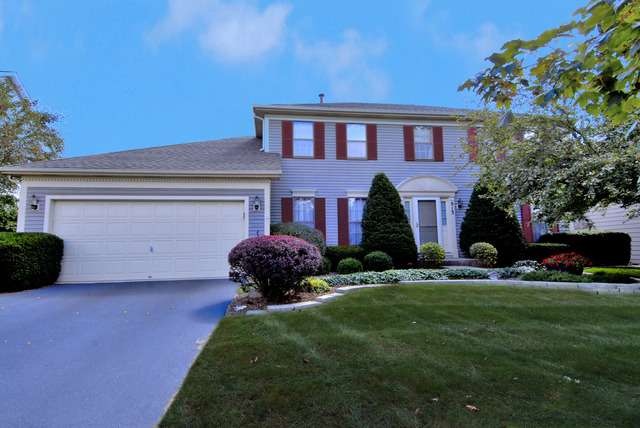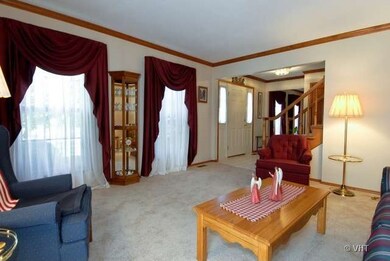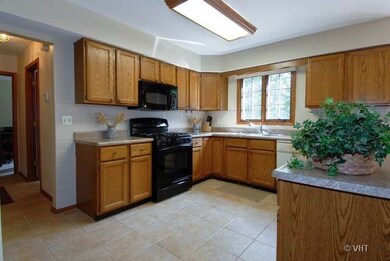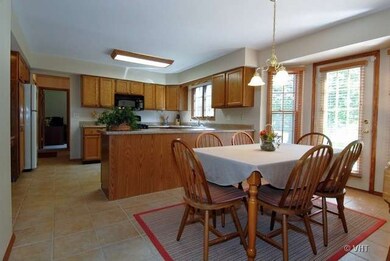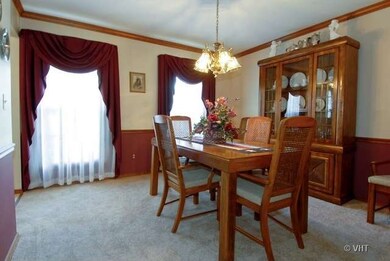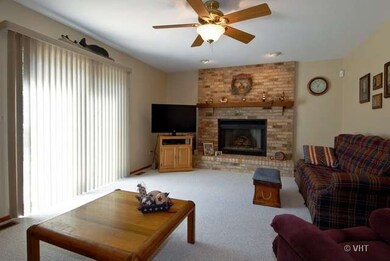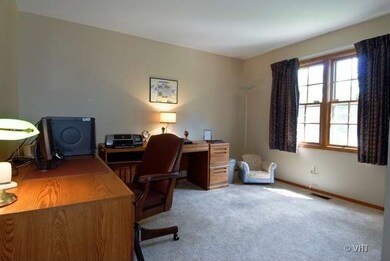
913 Lewis Rd Geneva, IL 60134
Southwest Geneva NeighborhoodHighlights
- Landscaped Professionally
- Recreation Room
- Home Gym
- Williamsburg Elementary School Rated A-
- Traditional Architecture
- Walk-In Pantry
About This Home
As of June 2021Great location in Randall Square. Oowner has taken great care of this home! Plenty of room including a first floor bedroom or office, spacious kitchen and partially finished basement. Beautiful yard, wonderful paver patio and shed. Even an extra deep lot. Close to shopping, restaurants, schools and METRA.
Last Agent to Sell the Property
Baird & Warner Fox Valley - Geneva License #471001715 Listed on: 08/16/2013

Last Buyer's Agent
Linda Mahaney
Coldwell Banker Residential
Home Details
Home Type
- Single Family
Est. Annual Taxes
- $10,677
Year Built
- 1988
Parking
- Attached Garage
- Garage Transmitter
- Garage Door Opener
- Driveway
- Parking Included in Price
- Garage Is Owned
Home Design
- Traditional Architecture
- Slab Foundation
- Asphalt Shingled Roof
- Vinyl Siding
Interior Spaces
- Wood Burning Fireplace
- Fireplace With Gas Starter
- Breakfast Room
- Recreation Room
- Home Gym
- Partially Finished Basement
- Basement Fills Entire Space Under The House
- Storm Screens
Kitchen
- Breakfast Bar
- Walk-In Pantry
- Oven or Range
- Microwave
- Dishwasher
- Disposal
Bedrooms and Bathrooms
- Primary Bathroom is a Full Bathroom
- Garden Bath
- Separate Shower
Laundry
- Laundry on main level
- Dryer
- Washer
Utilities
- Forced Air Heating and Cooling System
- Heating System Uses Gas
Additional Features
- Brick Porch or Patio
- Landscaped Professionally
Listing and Financial Details
- Homeowner Tax Exemptions
- $3,500 Seller Concession
Ownership History
Purchase Details
Home Financials for this Owner
Home Financials are based on the most recent Mortgage that was taken out on this home.Purchase Details
Home Financials for this Owner
Home Financials are based on the most recent Mortgage that was taken out on this home.Purchase Details
Home Financials for this Owner
Home Financials are based on the most recent Mortgage that was taken out on this home.Similar Homes in the area
Home Values in the Area
Average Home Value in this Area
Purchase History
| Date | Type | Sale Price | Title Company |
|---|---|---|---|
| Warranty Deed | $375,000 | Fidelity National Title Ins | |
| Warranty Deed | $312,500 | Multiple | |
| Warranty Deed | $283,500 | Multiple |
Mortgage History
| Date | Status | Loan Amount | Loan Type |
|---|---|---|---|
| Open | $337,500 | New Conventional | |
| Previous Owner | $290,000 | New Conventional | |
| Previous Owner | $293,250 | Stand Alone Refi Refinance Of Original Loan | |
| Previous Owner | $296,875 | New Conventional | |
| Previous Owner | $278,364 | FHA |
Property History
| Date | Event | Price | Change | Sq Ft Price |
|---|---|---|---|---|
| 06/30/2021 06/30/21 | Sold | $375,000 | 0.0% | $157 / Sq Ft |
| 05/24/2021 05/24/21 | For Sale | -- | -- | -- |
| 05/23/2021 05/23/21 | Pending | -- | -- | -- |
| 05/11/2021 05/11/21 | Price Changed | $375,000 | -2.6% | $157 / Sq Ft |
| 04/26/2021 04/26/21 | For Sale | $385,000 | +35.8% | $161 / Sq Ft |
| 12/04/2013 12/04/13 | Sold | $283,500 | -3.9% | $119 / Sq Ft |
| 11/05/2013 11/05/13 | Pending | -- | -- | -- |
| 10/16/2013 10/16/13 | Price Changed | $295,000 | -1.7% | $124 / Sq Ft |
| 08/16/2013 08/16/13 | For Sale | $300,000 | -- | $126 / Sq Ft |
Tax History Compared to Growth
Tax History
| Year | Tax Paid | Tax Assessment Tax Assessment Total Assessment is a certain percentage of the fair market value that is determined by local assessors to be the total taxable value of land and additions on the property. | Land | Improvement |
|---|---|---|---|---|
| 2024 | $10,677 | $147,238 | $33,506 | $113,732 |
| 2023 | $10,380 | $133,853 | $30,460 | $103,393 |
| 2022 | $9,935 | $124,375 | $28,303 | $96,072 |
| 2021 | $9,643 | $119,752 | $27,251 | $92,501 |
| 2020 | $9,119 | $113,099 | $26,835 | $86,264 |
| 2019 | $9,094 | $110,958 | $26,327 | $84,631 |
| 2018 | $9,137 | $111,632 | $26,327 | $85,305 |
| 2017 | $9,034 | $108,655 | $25,625 | $83,030 |
| 2016 | $9,079 | $107,187 | $25,279 | $81,908 |
| 2015 | -- | $101,908 | $24,034 | $77,874 |
| 2014 | -- | $94,313 | $24,034 | $70,279 |
| 2013 | -- | $94,313 | $24,034 | $70,279 |
Agents Affiliated with this Home
-
Rebecca Brogni

Seller's Agent in 2021
Rebecca Brogni
Realtopia Real Estate Inc
(312) 505-8180
1 in this area
9 Total Sales
-
Carla Tsoris

Buyer's Agent in 2021
Carla Tsoris
Coldwell Banker Realty
(630) 337-5440
1 in this area
25 Total Sales
-
Tod Turriff

Seller's Agent in 2013
Tod Turriff
Baird Warner
(630) 726-0162
34 Total Sales
-
L
Buyer's Agent in 2013
Linda Mahaney
Coldwell Banker Residential
Map
Source: Midwest Real Estate Data (MRED)
MLS Number: MRD08422738
APN: 12-08-254-003
- 2827 Caldwell Ln Unit 2
- 839 S Randall Rd
- 2927 Caldwell Ln Unit 2
- 343 Diane Ct
- 715 Samantha Cir
- 2300 Kaneville Rd
- 948 Bluestem Dr
- 2326 Brookway Dr Unit 3
- 3459 Wild Prairie Ln
- 2676 Stone Cir Unit 207
- 2747 Stone Cir
- 2749 Stone Cir
- 2751 Stone Cir
- 2753 Stone Cir
- 2769 Stone Cir
- 2771 Stone Cir
- 2767 Stone Cir
- Juniper Plan at Geneva Crossing
- Lotus Plan at Geneva Crossing
- Orchid Plan at Geneva Crossing
