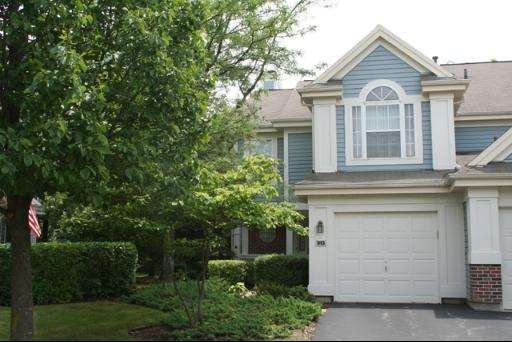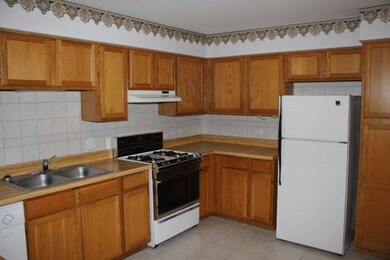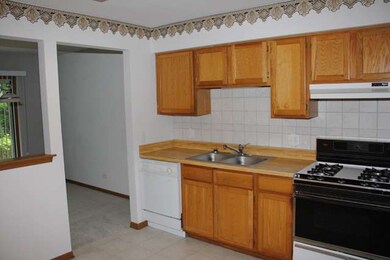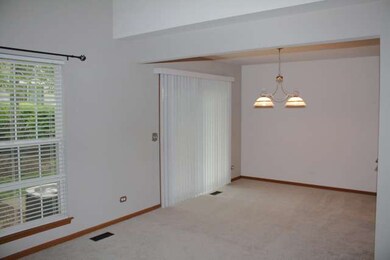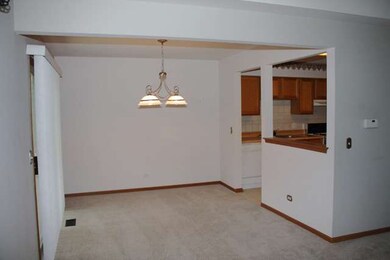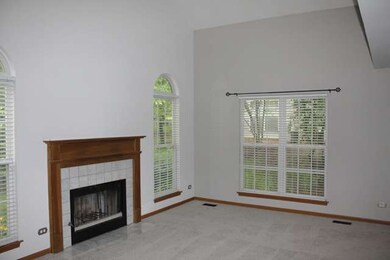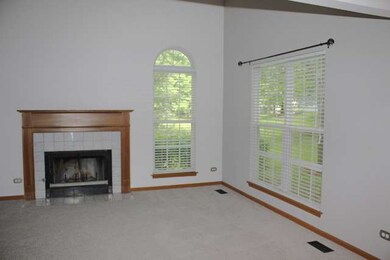
913 Little Falls Ct Unit 961 Elk Grove Village, IL 60007
Elk Grove Village East NeighborhoodHighlights
- Vaulted Ceiling
- Loft
- Cul-De-Sac
- Elk Grove High School Rated A
- End Unit
- Attached Garage
About This Home
As of September 2018Largest model, the Kingsbury. End Unit. Rarely available. Freshly painted throughout. Nice, clean, and great opportunity. Fully applianced. New Carpeting in living room & dining room. Large loft. Vaulted ceilings. Cozy fireplace. New Furnace. New washer & dryer in Laundry room, right off of garage. Visitor parking right across from home. Basic Cable included. Annual Master association fee is $79.
Last Agent to Sell the Property
N. W. Village Realty, Inc. License #475133807 Listed on: 07/01/2015
Property Details
Home Type
- Condominium
Est. Annual Taxes
- $5,321
Year Built
- 1991
Lot Details
- End Unit
- Cul-De-Sac
HOA Fees
- $302 per month
Parking
- Attached Garage
- Garage Transmitter
- Garage Door Opener
- Driveway
- Parking Included in Price
- Garage Is Owned
Home Design
- Slab Foundation
- Frame Construction
Interior Spaces
- Primary Bathroom is a Full Bathroom
- Vaulted Ceiling
- Wood Burning Fireplace
- Loft
Kitchen
- Oven or Range
- Dishwasher
- Disposal
Laundry
- Dryer
- Washer
Home Security
Utilities
- Forced Air Heating and Cooling System
- Heating System Uses Gas
- Lake Michigan Water
Additional Features
- North or South Exposure
- Patio
Listing and Financial Details
- Homeowner Tax Exemptions
Community Details
Pet Policy
- Pets Allowed
Security
- Storm Screens
Ownership History
Purchase Details
Home Financials for this Owner
Home Financials are based on the most recent Mortgage that was taken out on this home.Purchase Details
Home Financials for this Owner
Home Financials are based on the most recent Mortgage that was taken out on this home.Purchase Details
Home Financials for this Owner
Home Financials are based on the most recent Mortgage that was taken out on this home.Purchase Details
Home Financials for this Owner
Home Financials are based on the most recent Mortgage that was taken out on this home.Similar Homes in Elk Grove Village, IL
Home Values in the Area
Average Home Value in this Area
Purchase History
| Date | Type | Sale Price | Title Company |
|---|---|---|---|
| Warranty Deed | $205,000 | Attorney | |
| Warranty Deed | $183,000 | Attorney | |
| Warranty Deed | $274,000 | Multiple | |
| Warranty Deed | $150,000 | -- |
Mortgage History
| Date | Status | Loan Amount | Loan Type |
|---|---|---|---|
| Previous Owner | $146,400 | New Conventional | |
| Previous Owner | $219,200 | Unknown | |
| Previous Owner | $27,400 | Stand Alone Second | |
| Previous Owner | $25,000 | Credit Line Revolving | |
| Previous Owner | $144,500 | Unknown | |
| Previous Owner | $144,500 | Unknown | |
| Previous Owner | $100,100 | No Value Available |
Property History
| Date | Event | Price | Change | Sq Ft Price |
|---|---|---|---|---|
| 09/28/2018 09/28/18 | Sold | $205,000 | -2.4% | $144 / Sq Ft |
| 08/01/2018 08/01/18 | Pending | -- | -- | -- |
| 07/23/2018 07/23/18 | For Sale | $210,000 | +14.8% | $148 / Sq Ft |
| 02/04/2016 02/04/16 | Sold | $183,000 | -3.6% | $129 / Sq Ft |
| 12/07/2015 12/07/15 | Pending | -- | -- | -- |
| 11/23/2015 11/23/15 | Price Changed | $189,900 | -1.6% | $134 / Sq Ft |
| 09/04/2015 09/04/15 | Price Changed | $192,900 | -1.0% | $136 / Sq Ft |
| 07/01/2015 07/01/15 | For Sale | $194,900 | -- | $137 / Sq Ft |
Tax History Compared to Growth
Tax History
| Year | Tax Paid | Tax Assessment Tax Assessment Total Assessment is a certain percentage of the fair market value that is determined by local assessors to be the total taxable value of land and additions on the property. | Land | Improvement |
|---|---|---|---|---|
| 2024 | $5,321 | $24,272 | $2,975 | $21,297 |
| 2023 | $5,094 | $24,272 | $2,975 | $21,297 |
| 2022 | $5,094 | $24,272 | $2,975 | $21,297 |
| 2021 | $3,741 | $16,805 | $1,837 | $14,968 |
| 2020 | $3,664 | $16,805 | $1,837 | $14,968 |
| 2019 | $4,580 | $18,811 | $1,837 | $16,974 |
| 2018 | $4,243 | $18,902 | $1,574 | $17,328 |
| 2017 | $5,148 | $18,902 | $1,574 | $17,328 |
| 2016 | $4,174 | $18,902 | $1,574 | $17,328 |
| 2015 | $4,137 | $18,074 | $1,399 | $16,675 |
| 2014 | $4,095 | $18,074 | $1,399 | $16,675 |
| 2013 | $3,987 | $18,074 | $1,399 | $16,675 |
Agents Affiliated with this Home
-

Seller's Agent in 2018
Thomas Mullen
The McDonald Group
(708) 320-0002
32 Total Sales
-

Buyer's Agent in 2018
Daniel Cantacessi
Chicagoland Brokers, Inc.
(708) 542-8478
21 Total Sales
-

Seller's Agent in 2016
Gary Christensen
N. W. Village Realty, Inc.
(224) 305-0168
65 in this area
176 Total Sales
Map
Source: Midwest Real Estate Data (MRED)
MLS Number: MRD08969780
APN: 08-31-404-007-1035
- 639 Clover Hill Ln
- 983 Mayfair Ct Unit 104714
- 1098 Savoy Ct Unit 211714
- 1266 Old Mill Ln Unit 684
- 1297 Old Mill Ln Unit 534
- 352 Bay Dr
- 538 Northport Dr
- 258 Bay Dr
- 1398 Berkenshire Ln
- 1130 Westminster Ln
- 215 Brighton Rd
- 235 Parkchester Rd
- 221 Yarmouth Rd
- 815 Leicester Rd Unit A211
- 1415 Worden Way
- 1324 Parker Place
- 898 Wellington Ave Unit 202
- 898 Wellington Ave Unit 218
- 850 Wellington Ave Unit 310
- 850 Wellington Ave Unit 311
