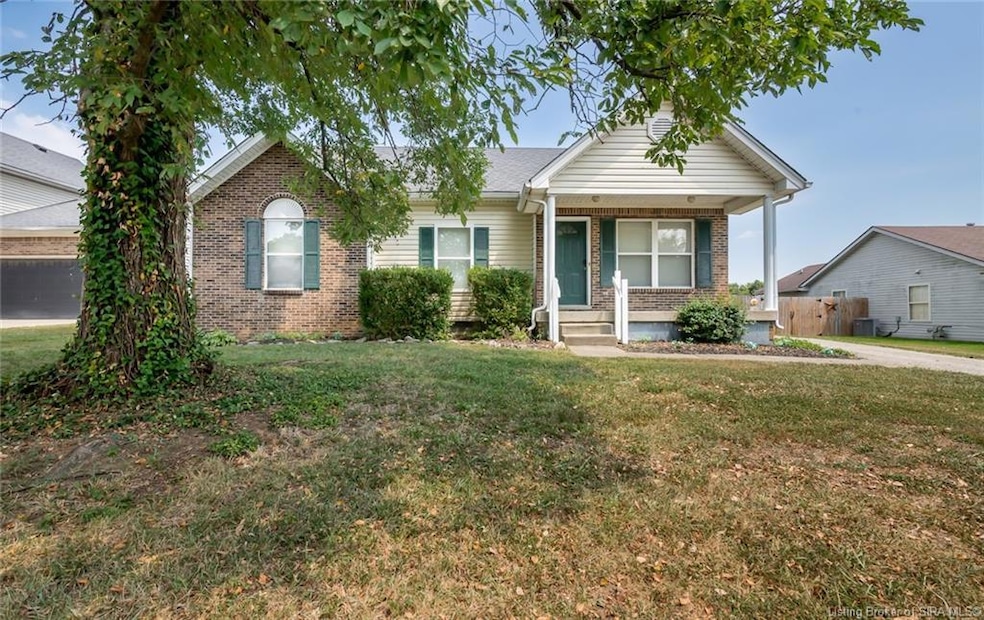
913 Marquise Ct Jeffersonville, IN 47130
Estimated payment $1,676/month
Highlights
- Very Popular Property
- Cathedral Ceiling
- Fenced Yard
- Open Floorplan
- Covered Patio or Porch
- Thermal Windows
About This Home
Check out this super cute and updated home with 3 bedrooms, 2 full baths, and a finished basement! Terrific location near the East End of Jeffersonville and easy access to all of Southern Indiana and Louisville! New carpet in the bedrooms! Fresh paint! A/C replaced in 2024! Vaulted ceilings! This home is all dressed up and ready for you to move in! Cul de sac! The covered front porch welcomes you home! As you step in the front door, you'll love the open space of the living room, dining area, and kitchen! The vaulted ceilings cover all of this area and make it feel so roomy! Breakfast bar in the kitchen! Grey painted cabinets! Pantry! Stainless steel microwave, dishwasher, and stove remain with the sale! Down the hallway are the 3 bedrooms with new carpet including the primary suite! The main bedroom is so spacious with a private bathroom and great walk in closet! Downstairs in the basement is a very versatile space that could be a 4th bedroom(no egress) and family room plus an office area! The laundry room is in the basement and offers plenty of storage with the shelving that remains! The privacy fenced backyard has lots of space and there is a patio to relax on after a long day! This home is the total package! 100% and low down payment financing options available for qualified buyers! Call today for a private showing before this great home is SOLD!
Home Details
Home Type
- Single Family
Est. Annual Taxes
- $2,818
Year Built
- Built in 1997
Lot Details
- 9,801 Sq Ft Lot
- Cul-De-Sac
- Fenced Yard
- Landscaped
Home Design
- Poured Concrete
- Frame Construction
Interior Spaces
- 1,948 Sq Ft Home
- 1-Story Property
- Open Floorplan
- Cathedral Ceiling
- Ceiling Fan
- Thermal Windows
- Family Room
- Utility Room
- Finished Basement
- Sump Pump
Kitchen
- Eat-In Kitchen
- Breakfast Bar
- Oven or Range
- Microwave
- Dishwasher
Bedrooms and Bathrooms
- 3 Bedrooms
- Walk-In Closet
- 2 Full Bathrooms
Laundry
- Dryer
- Washer
Parking
- Driveway
- Off-Street Parking
Outdoor Features
- Covered Patio or Porch
Utilities
- Forced Air Heating and Cooling System
- Gas Available
- Natural Gas Water Heater
Listing and Financial Details
- Assessor Parcel Number 20001710371
Map
Home Values in the Area
Average Home Value in this Area
Tax History
| Year | Tax Paid | Tax Assessment Tax Assessment Total Assessment is a certain percentage of the fair market value that is determined by local assessors to be the total taxable value of land and additions on the property. | Land | Improvement |
|---|---|---|---|---|
| 2024 | $2,759 | $220,400 | $46,600 | $173,800 |
| 2023 | $2,759 | $213,900 | $39,700 | $174,200 |
| 2022 | $1,873 | $188,100 | $39,700 | $148,400 |
| 2021 | $1,547 | $155,500 | $32,100 | $123,400 |
| 2020 | $1,908 | $131,100 | $24,600 | $106,500 |
| 2019 | $1,893 | $128,500 | $24,600 | $103,900 |
| 2018 | $1,762 | $117,400 | $24,600 | $92,800 |
| 2017 | $1,718 | $113,900 | $24,600 | $89,300 |
| 2016 | $1,589 | $107,400 | $24,600 | $82,800 |
| 2014 | $1,613 | $103,200 | $24,600 | $78,600 |
| 2013 | -- | $104,200 | $24,600 | $79,600 |
Property History
| Date | Event | Price | Change | Sq Ft Price |
|---|---|---|---|---|
| 08/29/2025 08/29/25 | Price Changed | $264,900 | -1.9% | $136 / Sq Ft |
| 08/20/2025 08/20/25 | For Sale | $269,900 | -- | $139 / Sq Ft |
Purchase History
| Date | Type | Sale Price | Title Company |
|---|---|---|---|
| Warranty Deed | $115,000 | Grace Title Group | |
| Warranty Deed | $80,100 | Mercer Belanger | |
| Warranty Deed | -- | Mercer Belanger | |
| Warranty Deed | $97,546 | Mercer Belanger | |
| Deed | $108,000 | -- |
Similar Homes in Jeffersonville, IN
Source: Southern Indiana REALTORS® Association
MLS Number: 2025010455
APN: 10-20-01-300-946.000-009
- 3482 Noah Trail
- 904 Assembly Rd
- 3513 Laura Dr
- 3516 Laura Dr
- Bellamy Plan at Middle Road Commons
- ALDRIDGE Plan at Middle Road Commons
- FREEPORT Plan at Middle Road Commons
- CHATHAM Plan at Middle Road Commons
- FAIRTON Plan at Middle Road Commons
- SIENNA Plan at Middle Road Commons
- 3022 Bales Way
- 3020 Bales Way
- 3004 Bales Way
- 3019 Bales Way
- 3515 Middle Rd
- 2104 Allison Ln
- 520 Presley Ln
- 1018 Stonelilly Dr
- 799 Dani Ann Way
- 2900 Middle Rd Unit 11
- 3300 Wooded Way
- 3014 Beech Grove Ct
- 3130 Middle Rd
- 1901 Paddle Wheel Dr
- 1903 Paddle Wheel Dr
- 2058 Hoosier Way
- 2064 Hoosier Way
- 3250 Autumn Ridge Ct
- 2101 Paddle Wheel Dr
- 2107 Paddle Wheel Dr
- 2083 Paddle Wheel Dr
- 2095 Paddle Wheel Dr
- 2068 N Sarah Dr
- 2066 N Sarah Dr
- 2056 N Sarah Dr
- 900 Lighthouse Dr
- 2078 Steamboat Way
- 2062 N Sarah Dr
- 2059 Paddle Wheel Dr
- 2061 Paddle Wheel Dr






