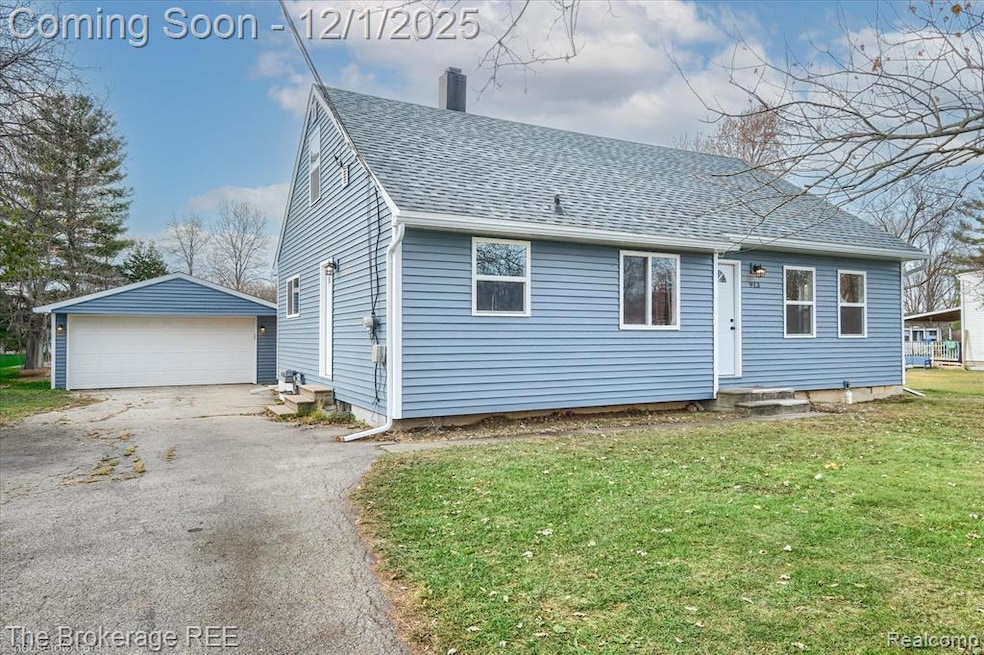913 Moore St Davison, MI 48423
Estimated payment $1,506/month
Highlights
- Cape Cod Architecture
- No HOA
- Forced Air Heating and Cooling System
- Hill Elementary School Rated A-
- 2 Car Detached Garage
About This Home
This 4 bedroom, 2 bathroom home sits on almost a half acre right in the heart of Davison, giving you unbeatable access to restaurants, parks, shops, schools, and everything the city has to offer. The updates here are major. In 2024 and 2025 the home received new siding, a new roof, new windows, new exterior doors, new gutters, and a brand new garage door with opener. All the big items are taken care of so you can move in with confidence and enjoy low maintenance living. Inside, you’ll find a spacious layout with generously sized bedrooms and a full bathroom on each finished level, making everyday living convenient for everyone. Main floor laundry adds another layer of ease and functionality. The full basement is clean, open, and ready to be finished if you want to create even more living space, a rec room, gym, or additional storage. Outside, the fenced backyard is ideal for pets, kids, and gatherings. You will love the covered patio, perfect for entertaining, grilling, or simply relaxing and enjoying the peaceful scenery of your oversized in town lot. Located in Davison Schools on a nearly half acre lot and surrounded by everyday conveniences, this home blends updates, comfort, and location into one incredible opportunity.
Listing Agent
The Brokerage Real Estate Enthusiasts License #6501377378 Listed on: 12/01/2025
Home Details
Home Type
- Single Family
Est. Annual Taxes
Year Built
- Built in 1959
Lot Details
- 0.46 Acre Lot
- Lot Dimensions are 66x300
- Back Yard Fenced
Home Design
- Cape Cod Architecture
- Block Foundation
- Asphalt Roof
- Vinyl Construction Material
Interior Spaces
- 1,646 Sq Ft Home
- 1.5-Story Property
- Unfinished Basement
- Sump Pump
Bedrooms and Bathrooms
- 4 Bedrooms
- 2 Full Bathrooms
Parking
- 2 Car Detached Garage
- Garage Door Opener
Location
- Ground Level
Utilities
- Forced Air Heating and Cooling System
- Heating System Uses Natural Gas
Community Details
- No Home Owners Association
- Assrs 3 Davison Subdivision
Listing and Financial Details
- Assessor Parcel Number 5204577037
Map
Home Values in the Area
Average Home Value in this Area
Tax History
| Year | Tax Paid | Tax Assessment Tax Assessment Total Assessment is a certain percentage of the fair market value that is determined by local assessors to be the total taxable value of land and additions on the property. | Land | Improvement |
|---|---|---|---|---|
| 2025 | $3,022 | $107,600 | $0 | $0 |
| 2024 | $1,901 | $94,300 | $0 | $0 |
| 2023 | $1,824 | $90,300 | $0 | $0 |
| 2022 | $2,782 | $81,600 | $0 | $0 |
| 2021 | $2,600 | $74,400 | $0 | $0 |
| 2020 | $1,583 | $74,600 | $0 | $0 |
| 2019 | $1,562 | $60,300 | $0 | $0 |
| 2018 | $2,301 | $60,500 | $0 | $0 |
| 2017 | $2,197 | $60,000 | $0 | $0 |
| 2016 | $2,179 | $57,000 | $0 | $0 |
| 2015 | $2,172 | $46,500 | $0 | $0 |
| 2012 | -- | $44,600 | $44,600 | $0 |
Property History
| Date | Event | Price | List to Sale | Price per Sq Ft | Prior Sale |
|---|---|---|---|---|---|
| 12/10/2025 12/10/25 | Pending | -- | -- | -- | |
| 12/01/2025 12/01/25 | For Sale | $239,900 | +362.2% | $146 / Sq Ft | |
| 09/25/2012 09/25/12 | Sold | $51,900 | -2.1% | $32 / Sq Ft | View Prior Sale |
| 07/23/2012 07/23/12 | Pending | -- | -- | -- | |
| 05/26/2012 05/26/12 | For Sale | $53,000 | -- | $32 / Sq Ft |
Purchase History
| Date | Type | Sale Price | Title Company |
|---|---|---|---|
| Warranty Deed | $245,000 | Dream Title & Escrow | |
| Deed | $51,900 | None Available | |
| Warranty Deed | -- | None Available | |
| Sheriffs Deed | $50,000 | None Available | |
| Warranty Deed | $145,000 | Sargents Title Company |
Source: Realcomp
MLS Number: 20251056535
APN: 52-04-577-037
- 927 Village Dr
- 923 Village
- 7040 N Oak Rd
- 2323 Baltimore
- 2239 Baltimore Ln
- 7120 N Oak Rd
- 2331 Clifden
- 7250 N Oak Rd
- 2464 E Stanley
- 00 Richfield Rd E
- 2367 Baltimore
- 2247 Baltimore Ln
- 436 Gary Ray Dr
- 502 Gary Ray Dr
- 819 Meadow Dr
- 0 N State Rd Unit 20250007293
- 625 Charles St
- 230 W Flint St
- 9440 E Potter Rd
- 611 W Flint St

