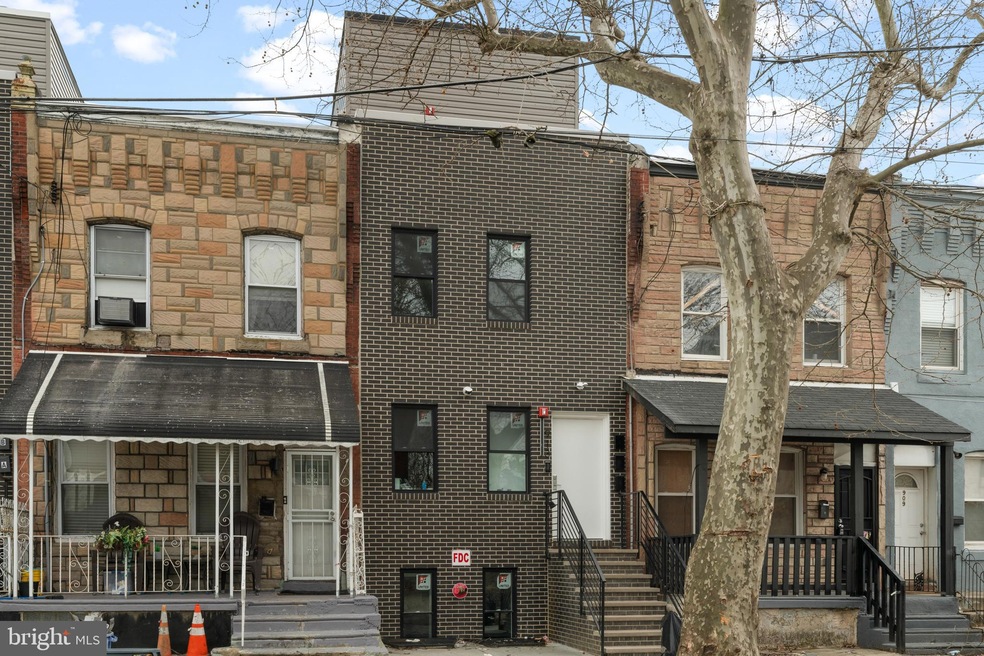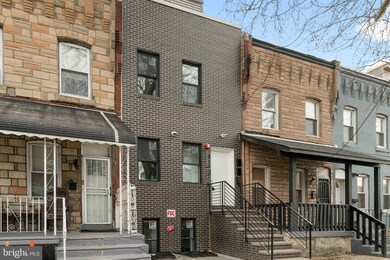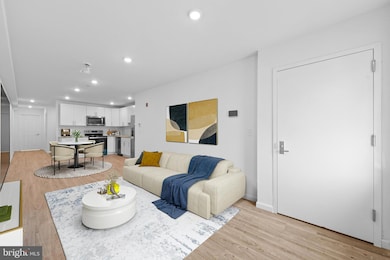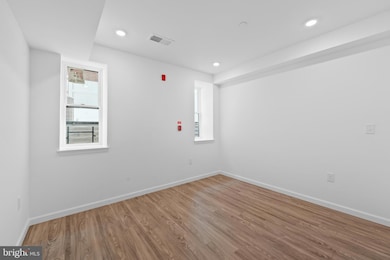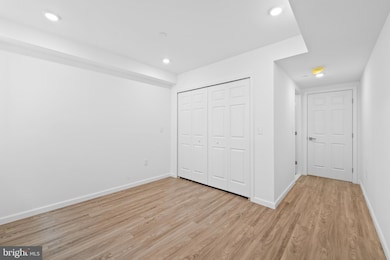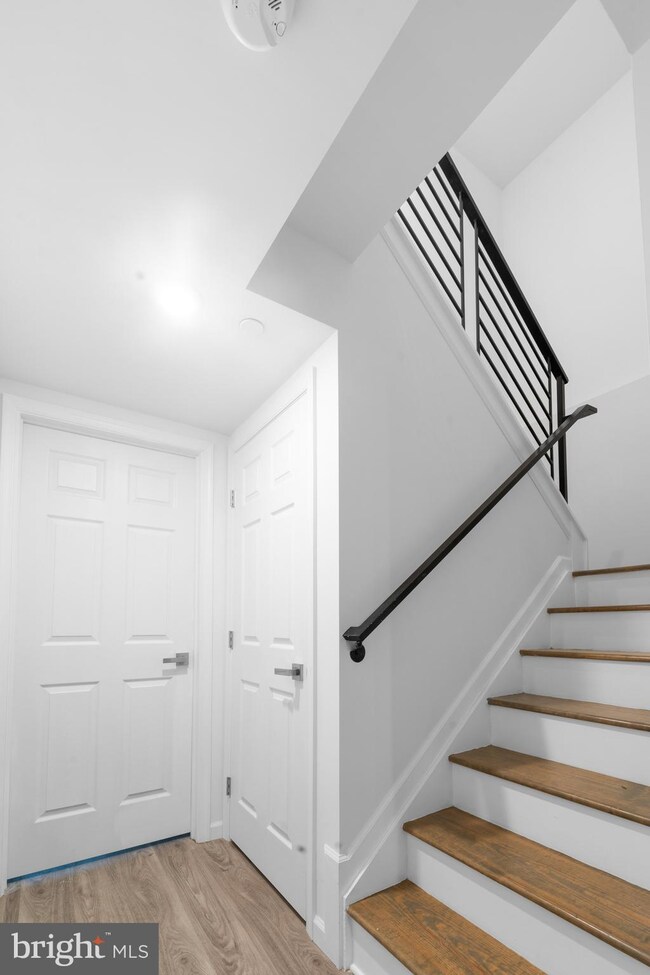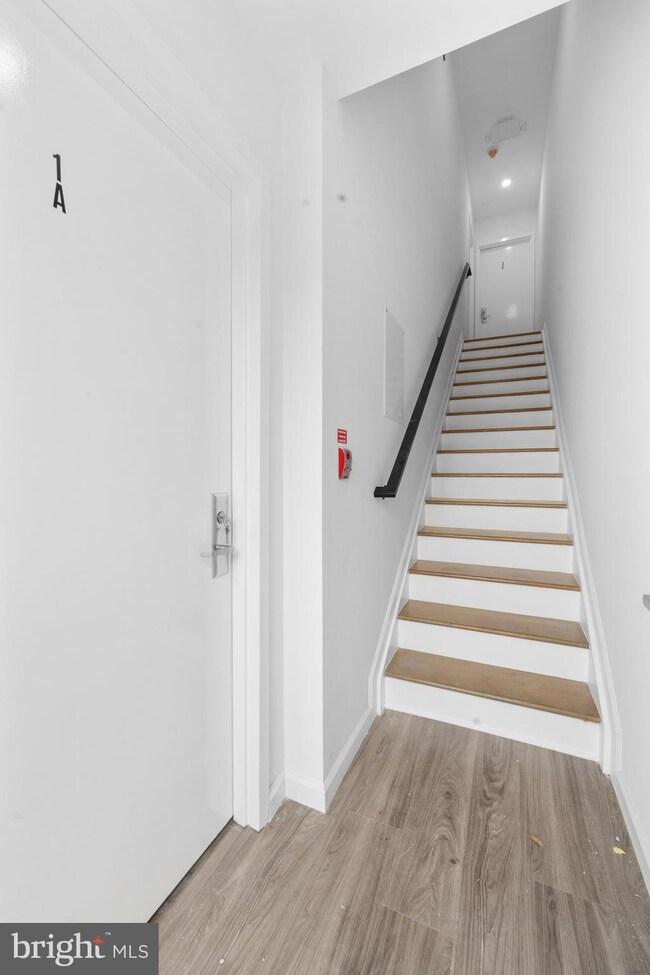913 N 43rd St Unit 1 Philadelphia, PA 19104
Belmont NeighborhoodHighlights
- New Construction
- 3-minute walk to Lancaster Avenue And 44Th Street
- Property is in excellent condition
- Traditional Architecture
- Central Heating and Cooling System
- 4-minute walk to God Is Great Park
About This Home
This stunning new construction apartment flat features make it stand out from other properties in the area! The kitchen comes fully equipped with a brand new dishwasher, electric stove/oven, dishwasher and microwave, and also features an open floor plan, custom cabinetry, and sleek granite countertops. Modern luxury upgrades are found throughout the unit, providing an elevated living experience. The convenience continues with a washer/dryer included. Each of the three bedroom offers ample closet space as well as tons of natural light. Additionally, Central A/C will keep you cool and comfortable year-round.Located between Fairmount Park and University City, and just a few miles from Center City, this exceptional apartment offers both luxury and convenience. With easy access to the 10 and Girard Trolley, and close to Lancaster Avenue, commuting is a breeze. For added convenience, this apartment includes a washer and dryer, plus ample on-street parking.
Listing Agent
(215) 880-2225 leighanne1@comcast.net United Real Estate License #RS328923 Listed on: 04/29/2025

Townhouse Details
Home Type
- Townhome
Lot Details
- 1,180 Sq Ft Lot
- Lot Dimensions are 15.00 x 77.00
- Property is in excellent condition
Parking
- On-Street Parking
Home Design
- New Construction
- Traditional Architecture
- Brick Exterior Construction
- Concrete Perimeter Foundation
Interior Spaces
- Property has 4 Levels
Bedrooms and Bathrooms
Utilities
- Central Heating and Cooling System
- Electric Water Heater
- Public Septic
Listing and Financial Details
- Residential Lease
- Security Deposit $2,200
- 12-Month Min and 24-Month Max Lease Term
- Available 5/15/25
- Assessor Parcel Number 062311600
Community Details
Overview
- Belmont Subdivision
Pet Policy
- No Pets Allowed
Map
Source: Bright MLS
MLS Number: PAPH2476218
- 871 N 43rd St
- 865 N 43rd St
- 851 N 43rd St
- 4247 Ogden St
- 913 N 43rd St
- 917 N 43rd St
- 4248 Ogden St
- 4230 Pennsgrove St
- 840 N 43rd St
- 4219 Ogden St
- 4314 Pennsgrove St
- 836 N Brooklyn St
- 901 Belmont Ave
- 911 Belmont Ave
- 4203 Ogden St
- 823 N Hutton St
- 857 N Brooklyn St
- 925 Belmont Ave
- 927 Belmont Ave
- 4400 Lancaster Ave
- 913 N 43rd St Unit 3
- 929 N 43rd St
- 4245 Ogden St Unit 1
- 4159 Westminster Ave Unit 2
- 4408 Lancaster Ave Unit 303
- 4408 Lancaster Ave Unit 201
- 864 N 42nd St Unit 1
- 4324 Lancaster Ave Unit 2 BED, 2 BATH
- 4324 Lancaster Ave Unit 2 BED, 1.5 BATH
- 4324 Lancaster Ave Unit 1 BEDROOM
- 4165 Mantua Ave Unit 2
- 4129 Parrish St Unit 2
- 887 N 46th St
- 4428 Parrish St
- 1004 N 46th St
- 4415 Brown St
- 1030 N 46th St
- 4145 W Girard Ave Unit 12
- 1101 N 41st St Unit 2RA
- 1101 N 41st St Unit 1
