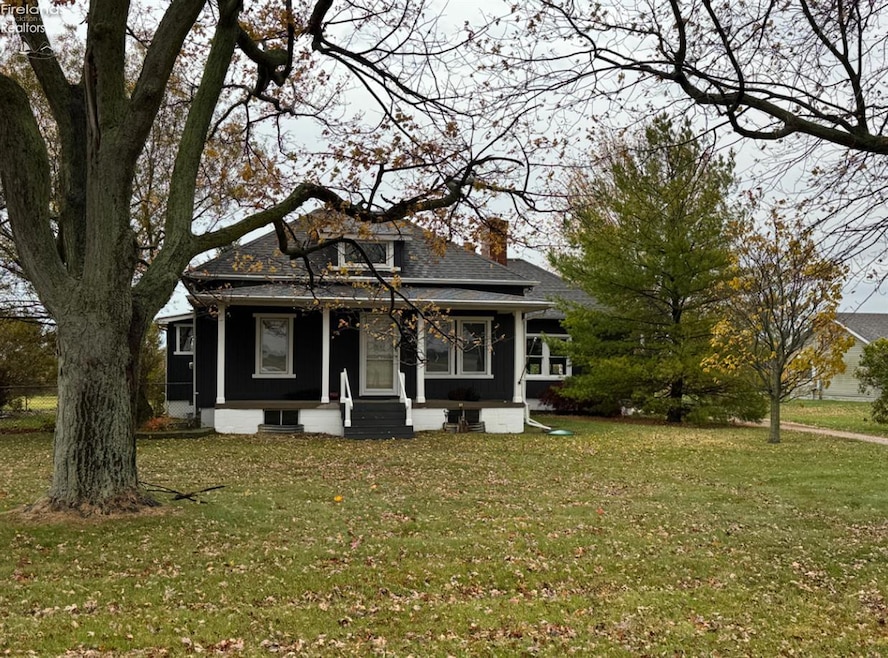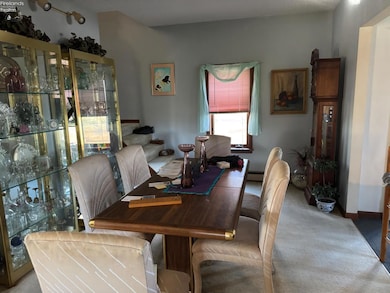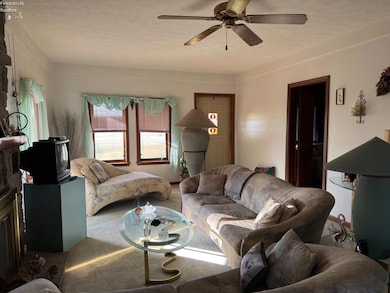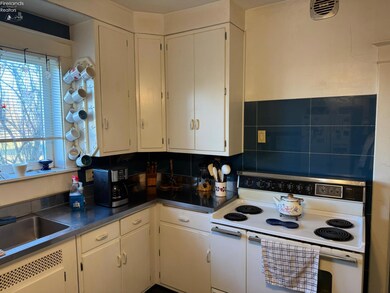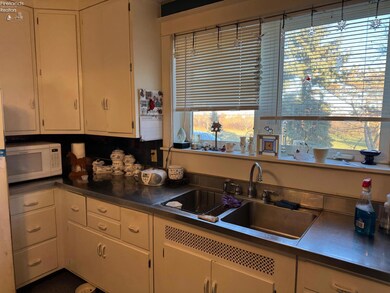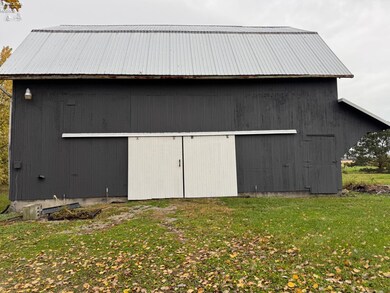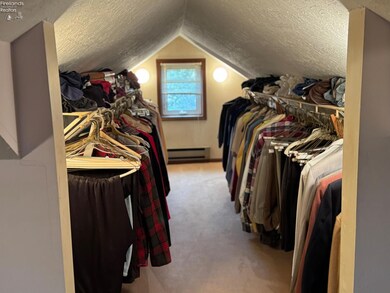913 N Rymers Rd Port Clinton, OH 43452
Estimated payment $1,785/month
Highlights
- Main Floor Primary Bedroom
- 1.5 Car Attached Garage
- Living Room
- Formal Dining Room
- Cooling Available
- Ceiling Fan
About This Home
Discover the charm of country living at this 1.5 story home set on 2 peaceful acres. Built in 1900, the property blends historic character with practical updates and generous space for hobbies, storage and outdoor enjoyment. Step inside to a warm and functional layout featuring 2 bedrooms and 2 baths with a main floor bedroom. With a comfortable living area, an efficient kitchen layout, and a versatile upstairs space that serves as the second bedroom. Outside is where this property truly shines. A huge barn provides exceptional storage, workshop potential, or room for equipment and the attached garage adds everyday convenience. Whether you are looking for space, privacy, or the charm of rural living, this property is an excellent opportunity.
Co-Listing Agent
Default zSystem
zSystem Default
Home Details
Home Type
- Single Family
Est. Annual Taxes
- $1,810
Year Built
- Built in 1900
Lot Details
- 2 Acre Lot
Parking
- 1.5 Car Attached Garage
Home Design
- Tile Roof
- Wood Siding
Interior Spaces
- 1,637 Sq Ft Home
- 1.5-Story Property
- Ceiling Fan
- Wood Burning Fireplace
- Family Room Downstairs
- Living Room
- Formal Dining Room
Kitchen
- Range
- Microwave
- Freezer
Bedrooms and Bathrooms
- 2 Bedrooms
- Primary Bedroom on Main
Laundry
- Dryer
- Washer
Finished Basement
- Sump Pump
- Laundry in Basement
Utilities
- Cooling Available
- Heating System Uses Propane
- Baseboard Heating
- Cistern
- Leach Field
- Satellite Dish
Listing and Financial Details
- Assessor Parcel Number 0160965020862001
Map
Home Values in the Area
Average Home Value in this Area
Tax History
| Year | Tax Paid | Tax Assessment Tax Assessment Total Assessment is a certain percentage of the fair market value that is determined by local assessors to be the total taxable value of land and additions on the property. | Land | Improvement |
|---|---|---|---|---|
| 2024 | $1,810 | $65,128 | $13,034 | $52,094 |
| 2023 | $1,810 | $46,026 | $8,670 | $37,356 |
| 2022 | $1,353 | $46,026 | $8,670 | $37,356 |
| 2021 | $1,351 | $46,020 | $8,670 | $37,350 |
| 2020 | $1,200 | $40,510 | $7,480 | $33,030 |
| 2019 | $1,189 | $40,510 | $7,480 | $33,030 |
| 2018 | $1,187 | $40,510 | $7,480 | $33,030 |
| 2017 | $1,055 | $36,520 | $7,260 | $29,260 |
| 2016 | $1,057 | $36,520 | $7,260 | $29,260 |
| 2015 | $1,005 | $36,520 | $7,260 | $29,260 |
| 2014 | $497 | $35,060 | $7,260 | $27,800 |
| 2013 | $995 | $35,060 | $7,260 | $27,800 |
Property History
| Date | Event | Price | List to Sale | Price per Sq Ft |
|---|---|---|---|---|
| 11/17/2025 11/17/25 | For Sale | $310,000 | -- | $189 / Sq Ft |
Source: Firelands Association of REALTORS®
MLS Number: 20254559
APN: 016-0965020862001
- 5834 W Fritchie Rd
- 141 N Wexford Dr E
- 265 S Meachem Rd Unit 24
- 265 S Meachem Rd
- 265 S Meachem Rd Unit 62
- 265 S Meachem Rd Unit 3
- 265 S Meachem Rd Unit 39
- 295 Meachem Rd
- 6991 W Lakeshore Dr
- 5225 W Lakeshore Dr
- 960 N Atwater Rd
- 3652 W Harbor Rd
- 7385 W Toussaint Club Rd
- 7723 W Little Portage Rd E
- 2915 W Risingsun Rd
- 2915 W Rising Sun Rd
- 162 Oak Ridge Dr
- 2860 W Rising Sun Rd
- 400 Country Meadows Dr
- 172 Red Hawk Run
- 356 Clinton Reef Dr Unit 356
- 272 Clinton Reef Dr Unit 272
- 352 Clinton Reef Dr
- 1016 Ottawa Dr
- 214 Fulton St Unit B
- 415 Short St Unit ID1061032P
- 166 Thomas Dr Unit A
- 1528 North St
- 307 Maple St Unit 307 Maple
- 711 South St
- 4591 S Memorial Shoreway Dr
- 735 S Main St
- 410 E Main St
- 401 W Shoreline Dr Unit 202
- 401 W Shoreline Dr
- 401 W Shoreline Dr
- 401 W Shoreline Dr
- 401 W Shoreline Dr
- 1828 Clinton St
- 515 W Washington St Unit 3
