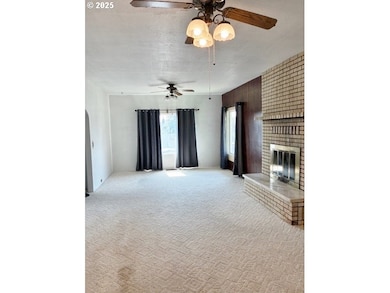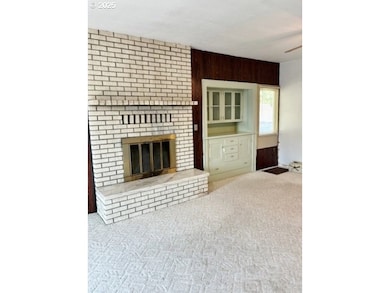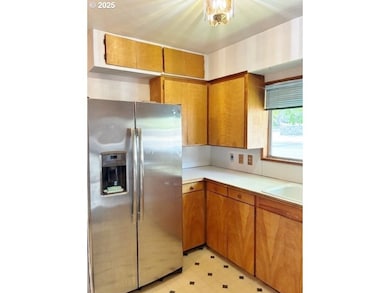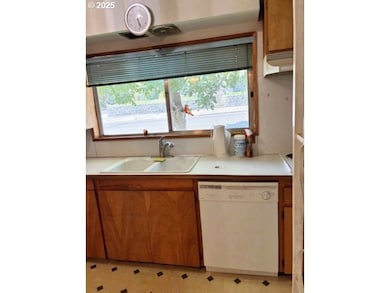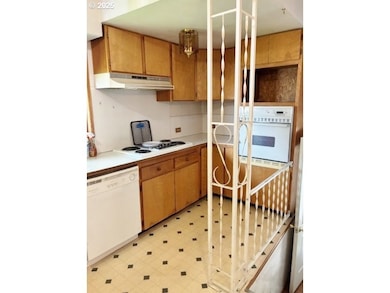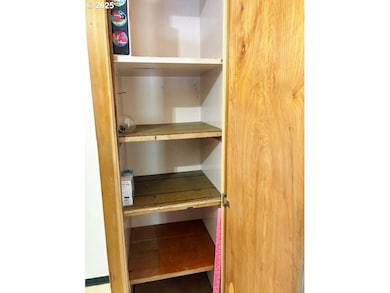913 NW Ellis Ave Pendleton, OR 97801
Estimated payment $1,651/month
Highlights
- City View
- Wood Flooring
- High Ceiling
- Craftsman Architecture
- Corner Lot
- Private Yard
About This Home
Increase your value with a minimal amount of sweat equity! Welcome to this classic 2204 m/l sq. ft. Craftsman home, built in 1914 and brimming with character and opportunity! This home sits on a nice corner lot on the desirable North Hill home, close to Pioneer City Park, The Dog Park, and Round up grounds. With sweeping city views from the front porch and living room windows, this spacious possible 4 bedroom home offers a rare blend of timeless charm and sweat-equity opportunity with your addition of egress of 2 windows in basement along with it having two bedrooms on the main level, and 2 baths. Increase it's value with a minimum amount of work and truly make it your own! Large living room with hardwood floors, along with a cozy wood burning fireplace. eat in kitchen with china hutch and pantry. All Appliances, washer and dryer and China hutch are also included for your convenience stay with home. A generous amount of additional storage room in basement, along with Picnic table on covered patio to stay. Home has Vinyl siding, glazed vinyl windows that have been repainted. Front porch replaced in 2023. Roof replaced in approx. 2010. Easy access, within minutes to City Dog park and Pioneer Park, River walk, downtown, and Round Up Grounds. Property is partially fenced. Parking pad on NW 10th, bump out for additional parking.
Home Details
Home Type
- Single Family
Est. Annual Taxes
- $2,513
Year Built
- Built in 1914
Lot Details
- 5,227 Sq Ft Lot
- Fenced
- Corner Lot
- Level Lot
- Landscaped with Trees
- Private Yard
- Garden
- Property is zoned R2
Parking
- 1 Car Detached Garage
- Garage Door Opener
- Driveway
- Off-Street Parking
Property Views
- City
- Mountain
Home Design
- Craftsman Architecture
- Composition Roof
- Vinyl Siding
- Concrete Perimeter Foundation
Interior Spaces
- 2,204 Sq Ft Home
- 2-Story Property
- High Ceiling
- Ceiling Fan
- Wood Burning Fireplace
- Heatilator
- Double Pane Windows
- Family Room
- Living Room
- Dining Room
- Storage Room
- Utility Room
- Wood Flooring
- Finished Basement
- Basement Fills Entire Space Under The House
Kitchen
- Range Hood
- Dishwasher
Bedrooms and Bathrooms
- 2 Bedrooms
- Walk-in Shower
Laundry
- Laundry Room
- Washer and Dryer
Accessible Home Design
- Accessibility Features
Outdoor Features
- Covered Deck
- Patio
Schools
- Washington Elementary School
- Sunridge Middle School
- Pendleton High School
Utilities
- Forced Air Heating and Cooling System
- Heating System Uses Gas
- Gas Water Heater
Community Details
- No Home Owners Association
Listing and Financial Details
- Assessor Parcel Number 105385
Map
Home Values in the Area
Average Home Value in this Area
Tax History
| Year | Tax Paid | Tax Assessment Tax Assessment Total Assessment is a certain percentage of the fair market value that is determined by local assessors to be the total taxable value of land and additions on the property. | Land | Improvement |
|---|---|---|---|---|
| 2024 | $2,513 | $135,710 | $39,120 | $96,590 |
| 2023 | $2,453 | $131,760 | $37,980 | $93,780 |
| 2022 | $2,314 | $127,930 | $0 | $0 |
| 2021 | $2,327 | $124,210 | $35,800 | $88,410 |
| 2020 | $2,248 | $120,600 | $34,760 | $85,840 |
| 2018 | $2,184 | $113,680 | $32,760 | $80,920 |
| 2017 | $2,132 | $110,370 | $31,810 | $78,560 |
| 2016 | $2,014 | $107,160 | $30,880 | $76,280 |
| 2015 | $2,015 | $98,070 | $28,270 | $69,800 |
| 2014 | $1,929 | $98,070 | $28,270 | $69,800 |
Property History
| Date | Event | Price | List to Sale | Price per Sq Ft |
|---|---|---|---|---|
| 11/25/2025 11/25/25 | Price Changed | $280,000 | -6.4% | $127 / Sq Ft |
| 10/29/2025 10/29/25 | Price Changed | $299,000 | -1.3% | $136 / Sq Ft |
| 10/10/2025 10/10/25 | Price Changed | $303,000 | -4.7% | $137 / Sq Ft |
| 09/24/2025 09/24/25 | For Sale | $318,000 | -- | $144 / Sq Ft |
Source: Regional Multiple Listing Service (RMLS)
MLS Number: 784211085
APN: 105385
Ask me questions while you tour the home.

