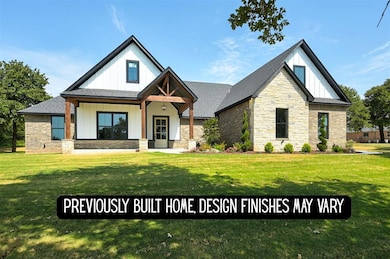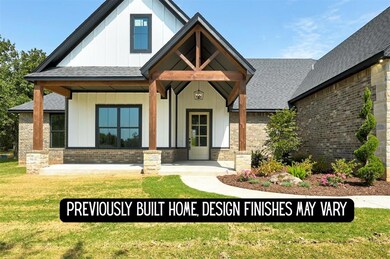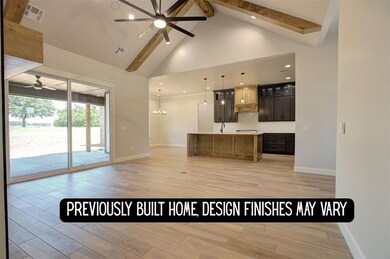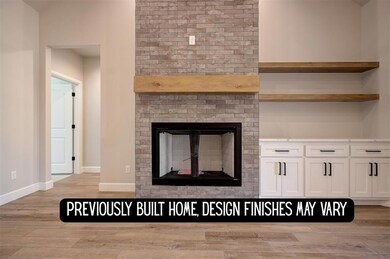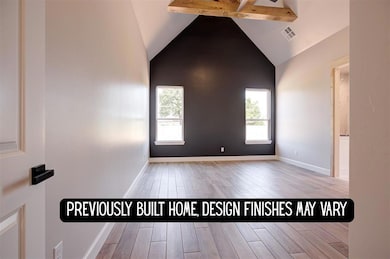913 Reedser Way Choctaw, OK 73020
Estimated payment $4,125/month
Highlights
- Freestanding Bathtub
- French Architecture
- 3 Car Attached Garage
- Vaulted Ceiling
- Covered Patio or Porch
- Interior Lot
About This Home
HOME IS UNDER CONSTRUCTION EST COMPLETION APRIL 2026! Modern Farmhouse Retreat on Nearly 1.3 Acres. Discover a perfect blend of timeless style and modern comfort in this stunning 4-bedroom, 3.5-bath home, set on almost 1.06 acres of open space. From the moment you step inside, you’re welcomed by soaring vaulted ceilings accented with a hand-hewn beam and a warm brick tile fireplace that anchors the living room. A wall of glass with a sliding back door frames the peaceful views beyond. The heart of the home is the kitchen — featuring a spacious island for casual gatherings, a hidden pantry for a clean, streamlined look, and an open layout perfect for entertaining. This split floor plan offers two bedrooms and a dedicated office on one side, with flexibility for the office to serve as a fifth bedroom if needed. The primary suite is a private retreat with its own vaulted ceiling and handcrafted beams. Relax in the spa-like bath, complete with split vanities, a freestanding soaking tub, walk-in shower, and an expansive closet designed for organization. Upstairs, the versatile bonus room—with its own closet and full bath—can transform into a media lounge, game space, or additional bedroom. Step outside to the covered back porch and take in the sweeping views, where peace and privacy create the perfect backdrop for morning coffee or evening sunsets. If you’re looking for modern farmhouse elegance, open space, and thoughtful design, this home is a must-see. Est completion is April 2026
Home Details
Home Type
- Single Family
Year Built
- Home Under Construction
Lot Details
- 1.06 Acre Lot
- Interior Lot
HOA Fees
- $42 Monthly HOA Fees
Parking
- 3 Car Attached Garage
Home Design
- Home is estimated to be completed on 4/30/26
- French Architecture
- Dallas Architecture
- Slab Foundation
- Brick Frame
- Composition Roof
- Stone
Interior Spaces
- 2,960 Sq Ft Home
- 1.5-Story Property
- Vaulted Ceiling
- Gas Log Fireplace
Kitchen
- Built-In Oven
- Electric Oven
- Electric Range
- Free-Standing Range
Bedrooms and Bathrooms
- 4 Bedrooms
- Freestanding Bathtub
- Soaking Tub
Outdoor Features
- Covered Patio or Porch
- Rain Gutters
Schools
- Indian Meridian Elementary School
- Choctaw Middle School
- Choctaw High School
Utilities
- Central Heating and Cooling System
Community Details
- Association fees include gated entry, maintenance common areas
- Mandatory home owners association
Listing and Financial Details
- Legal Lot and Block 4 / 3
Map
Home Values in the Area
Average Home Value in this Area
Property History
| Date | Event | Price | List to Sale | Price per Sq Ft | Prior Sale |
|---|---|---|---|---|---|
| 09/19/2025 09/19/25 | For Sale | $651,200 | +666.1% | $220 / Sq Ft | |
| 02/21/2025 02/21/25 | Sold | $85,000 | -5.6% | -- | View Prior Sale |
| 01/19/2025 01/19/25 | Pending | -- | -- | -- | |
| 01/03/2025 01/03/25 | For Sale | $90,000 | -- | -- |
Source: MLSOK
MLS Number: 1192206
- 1553 Pine Meadow
- 17551 Tall Oak Rd
- 16651 Roserock Cir
- 16406 Sandstone Cir
- 16523 Roserock Cir
- 16401 Roserock Cir
- 1625 Shaylee Ln
- 0000 Moran Rd
- 151 S Peebly Rd
- 17800 Piper Glen Dr
- 17859 Salem Rd
- 17857 Salem Rd
- 2260 Bingham Dr
- 25 Woodlake Dr
- 15819 SE 15th St
- 2521 S Peebly Rd
- 680 Silver Tree Dr
- 895 Choctaw Vista
- 0 S Mitchell Rd
- 818 Silver Tree Dr
- 2648 Grey Stone
- 1509 N Indian Meridian
- 16988 Amanda Ln
- 14625 NE 6th St
- 1712 Cherokee Trail
- 20638 Frontier Place
- 20849 Landmark Dr
- 1403 N 1st St
- 20879 Red Cedar Dr
- 4308 Driftwood Dr
- 21215 Winding Brook
- 21242 Winding Brook
- 11600 NE 10th St
- 11300 SE 15th St
- 201 Stone Ridge Ln
- 1820 Overholser Dr Unit A
- 1700 Strawberry Hill
- 10831 NE 8th Terrace
- 621 N Juniper Ave
- 100 Three Oaks Dr

