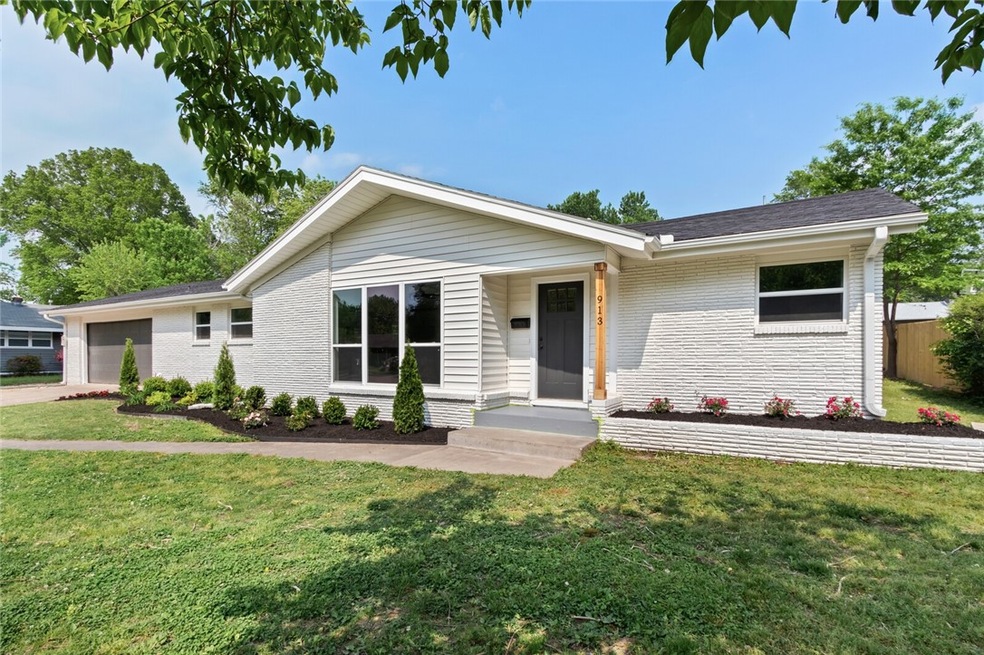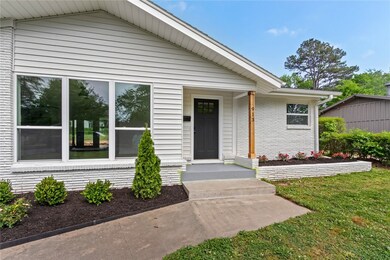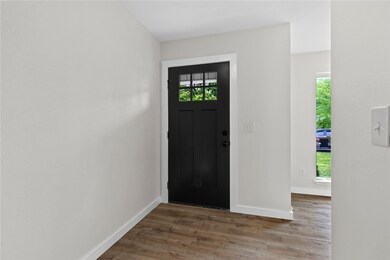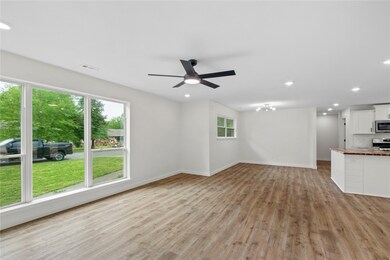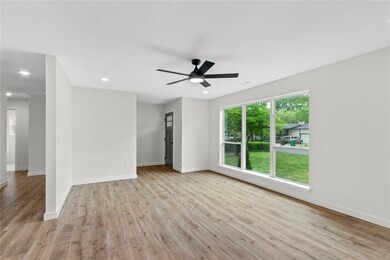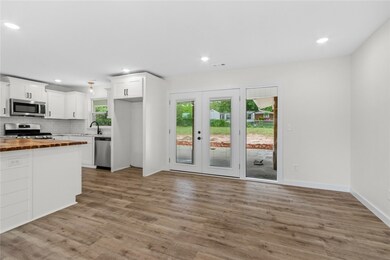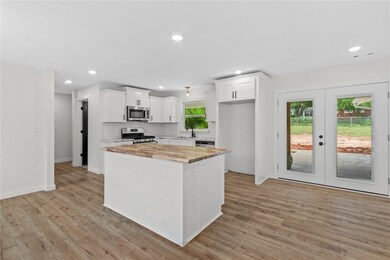
913 S 15th St Rogers, AR 72758
About This Home
As of June 2022Completely remodeled with all the bells and whistles on established street. Beautiful white brick home with spacious open concept. Hard surface throughout the entire four bedroom and two-and-half bath home. All bedrooms are big sizes, huge kitchen with granite and butcher block plus storage and big laundry room and cubbies. Electrical, plumbing and mechanicals are updated. Close proximity to activities and business for perfect location.
Last Agent to Sell the Property
Lei Duran
Collier & Associates-Bentonville Branch License #SA00086100 Listed on: 05/12/2022
Last Buyer's Agent
Coldwell Banker Harris McHaney & Faucette-Bentonvi License #SA00053755

Home Details
Home Type
Single Family
Est. Annual Taxes
$2,669
Year Built
1967
Lot Details
0
Listing Details
- Property Sub Type: Single Family Residence
- Prop. Type: Residential
- Lot Size Acres: 0.33
- Lot Size: .33
- Road Frontage Type: Public Road
- Road Surface Type: Paved
- Subdivision Name: Dogwood Add-Rogers
- Directions: GPS is correct.
- Architectural Style: Traditional
- Garage Yn: Yes
- Unit Levels: One
- New Construction: No
- Efficiency: Appliances
- Building Stories: 1
- Structure Type: House
- Year Built Details: 25 Years or older
- Year Built: 1967
- ResoPropertyType: Residential
- Property Sub Type Additional: Single Family Residence
- ResoBuildingAreaSource: Appraiser
- Special Features: VirtualTour
- Stories: 1
- Year Built: 1967
Interior Features
- Appliances: Built-In Range, Built-In Oven, Counter Top, Dishwasher, Disposal, Gas Oven, Gas Range, Gas Water Heater, Microwave, ENERGY STAR Qualified Appliances
- Basement YN: No
- Full Bathrooms: 2
- Half Bathrooms: 1
- Total Bedrooms: 4
- Fireplace: No
- Flooring: Ceramic Tile, Laminate
- Interior Amenities: Built-in Features, Ceiling Fan(s), Eat-in Kitchen, Granite Counters, Split Bedrooms, Walk-In Closet(s)
- Living Area: 2158.0
- Window Features: Double Pane Windows
- ResoLivingAreaSource: Appraiser
Exterior Features
- Fencing: Back Yard, Chain Link, Partial, Privacy, Wood
- Lot Features: Cleared, City Lot, Landscaped, Level, Subdivision
- Pool Features: None
- Waterfront Features: None
- Construction Type: Brick
- Exterior Features: Concrete Driveway
- Foundation Details: Slab
- Other Structures: None
- Patio And Porch Features: Covered, Patio
- Roof: Architectural, Shingle
Garage/Parking
- Attached Garage: Yes
- Covered Parking Spaces: 2.0
- Parking Features: Attached, Garage, Garage Door Opener, Workshop in Garage
Utilities
- Laundry Features: Washer Hookup, Dryer Hookup
- Security: Security System, Smoke Detector(s)
- Cooling: Central Air, Electric
- Cooling Y N: Yes
- Heating: Central, Gas
- Heating Yn: Yes
- Sewer: Public Sewer
- Utilities: Cable Available, Electricity Available, Natural Gas Available, Phone Available, Sewer Available, Water Available
- Water Source: Public
Condo/Co-op/Association
- Community Features: Near State Park, Near Schools, Shopping, Trails/Paths
Schools
- Junior High Dist: Rogers
Lot Info
- Zoning: N
- ResoLotSizeUnits: Acres
Tax Info
- Tax Annual Amount: 1286.0
- Tax Block: 2
- Tax Lot: 16
Ownership History
Purchase Details
Home Financials for this Owner
Home Financials are based on the most recent Mortgage that was taken out on this home.Purchase Details
Purchase Details
Home Financials for this Owner
Home Financials are based on the most recent Mortgage that was taken out on this home.Purchase Details
Purchase Details
Purchase Details
Home Financials for this Owner
Home Financials are based on the most recent Mortgage that was taken out on this home.Purchase Details
Purchase Details
Purchase Details
Similar Homes in the area
Home Values in the Area
Average Home Value in this Area
Purchase History
| Date | Type | Sale Price | Title Company |
|---|---|---|---|
| Warranty Deed | $145,000 | Pci Advance Title | |
| Interfamily Deed Transfer | -- | None Available | |
| Special Warranty Deed | -- | Professional Land Title Comp | |
| Special Warranty Deed | -- | None Available | |
| Trustee Deed | $107,543 | None Available | |
| Warranty Deed | $152,000 | None Available | |
| Warranty Deed | $65,000 | -- | |
| Deed | -- | -- | |
| Warranty Deed | -- | -- |
Mortgage History
| Date | Status | Loan Amount | Loan Type |
|---|---|---|---|
| Closed | $150,141 | Construction | |
| Previous Owner | $55,000 | New Conventional | |
| Previous Owner | $149,651 | FHA |
Property History
| Date | Event | Price | Change | Sq Ft Price |
|---|---|---|---|---|
| 06/16/2022 06/16/22 | Sold | $425,000 | +10.4% | $197 / Sq Ft |
| 05/17/2022 05/17/22 | Pending | -- | -- | -- |
| 05/12/2022 05/12/22 | For Sale | $385,000 | +358.3% | $178 / Sq Ft |
| 07/20/2012 07/20/12 | Sold | $84,000 | 0.0% | $48 / Sq Ft |
| 06/20/2012 06/20/12 | Pending | -- | -- | -- |
| 05/11/2012 05/11/12 | For Sale | $84,000 | -- | $48 / Sq Ft |
Tax History Compared to Growth
Tax History
| Year | Tax Paid | Tax Assessment Tax Assessment Total Assessment is a certain percentage of the fair market value that is determined by local assessors to be the total taxable value of land and additions on the property. | Land | Improvement |
|---|---|---|---|---|
| 2024 | $2,669 | $69,022 | $19,000 | $50,022 |
| 2023 | $2,426 | $45,861 | $8,000 | $37,861 |
| 2022 | $2,170 | $39,460 | $8,000 | $31,460 |
| 2021 | $1,168 | $39,460 | $8,000 | $31,460 |
| 2020 | $1,096 | $26,790 | $3,200 | $23,590 |
| 2019 | $1,096 | $26,790 | $3,200 | $23,590 |
| 2018 | $1,121 | $26,790 | $3,200 | $23,590 |
| 2017 | $978 | $26,790 | $3,200 | $23,590 |
| 2016 | $978 | $26,790 | $3,200 | $23,590 |
| 2015 | $1,289 | $24,370 | $4,000 | $20,370 |
| 2014 | $939 | $24,370 | $4,000 | $20,370 |
Agents Affiliated with this Home
-
L
Seller's Agent in 2022
Lei Duran
Collier & Associates-Bentonville Branch
-

Buyer's Agent in 2022
Sheryl Carman
Coldwell Banker Harris McHaney & Faucette-Bentonvi
(479) 531-0901
8 in this area
91 Total Sales
-
V
Seller's Agent in 2012
Vickie Briolat
TopNotch Real Estate Company
(479) 466-5400
4 Total Sales
-
A
Buyer's Agent in 2012
Art Maxey
Crye-Leike REALTORS Rogers
Map
Source: Northwest Arkansas Board of REALTORS®
MLS Number: 1217749
APN: 02-03925-000
- 913 S 17th St
- 1414 W Dogwood St
- 1310 W Pecan St
- 1303 W Pine St
- 1311 Countrywood Place
- 1206 Tru Ln
- 520 S 13th St
- 1501 Countryside Cir
- 1213 Countrywood Cir
- 1104 S 12th St
- 2001 W Magnolia St
- 916 S 21st St
- 1 S Scott Cir
- 1206 S 11th St
- 2104 W Oak St
- 1807 W Cypress St
- 1209 W Cypress St
- 1210 W Cherry St
- 1203 W Cypress St
- 1603 W Poplar St
